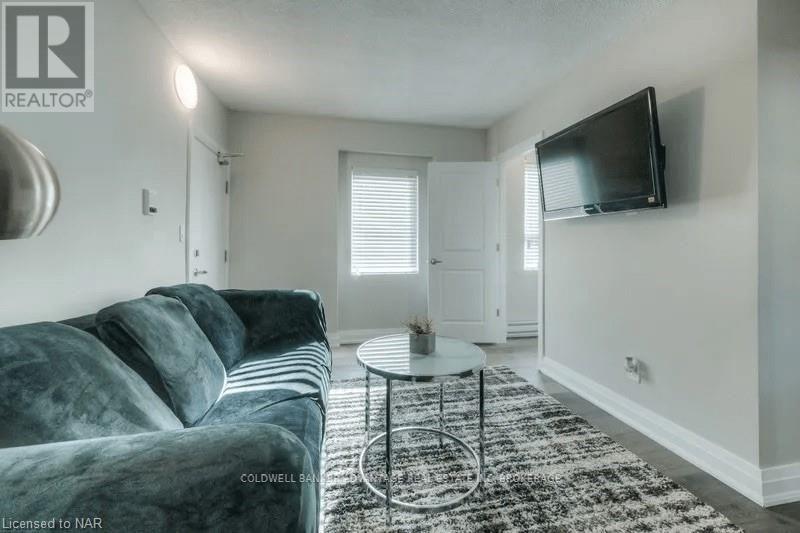4 - 81 Gibson Avenue Hamilton (Gibson), Ontario L8L 6J9
$1,525 Monthly
Welcome to this beautifully updated apartment in the heart of Hamilton! Located at 81 Gibson Ave, this stunning upper-level unit features 2 bedrooms and 1 bathroom, combining modern style with exceptional convenience. Just minutes from highways and local hotspots, this location is perfect for easy living.\r\n\r\nThe apartment includes:\r\n\r\nSleek stainless steel fridge and stove\r\nSecure building with keyless entry\r\nBright, clean interiors with abundant natural light\r\nFront and rear entrances for easy access\r\nTemperature control with heat and air conditioning\r\nInternet available for an additional $55/month\r\nShared laundry facilities in the building\r\nPlenty of windows for maximum sunlight\r\nStreet parking available\r\nAdditional storage options include a unit for $50/month (dimensions: 5 x 2 ½ x 4 ? ft) and winter storage in the basement for $40/month. (id:48215)
Property Details
| MLS® Number | X9414317 |
| Property Type | Single Family |
| Community Name | Gibson |
| CommunityFeatures | Pet Restrictions |
Building
| BathroomTotal | 1 |
| BedroomsBelowGround | 2 |
| BedroomsTotal | 2 |
| Appliances | Refrigerator, Stove |
| CoolingType | Central Air Conditioning |
| ExteriorFinish | Brick |
| StoriesTotal | 3 |
| Type | Row / Townhouse |
| UtilityWater | Municipal Water |
Land
| Acreage | Yes |
| SizeFrontage | 100 M |
| SizeIrregular | 100 |
| SizeTotal | 100.0000 |
| SizeTotalText | 100.0000 |
| ZoningDescription | D |
Rooms
| Level | Type | Length | Width | Dimensions |
|---|---|---|---|---|
| Lower Level | Bathroom | Measurements not available | ||
| Lower Level | Bathroom | Measurements not available | ||
| Lower Level | Bedroom | 3.61 m | 2.59 m | 3.61 m x 2.59 m |
| Lower Level | Bedroom | 3.61 m | 2.59 m | 3.61 m x 2.59 m |
| Lower Level | Bedroom | 3.4 m | 2.82 m | 3.4 m x 2.82 m |
| Lower Level | Bedroom | 3.4 m | 2.82 m | 3.4 m x 2.82 m |
| Lower Level | Living Room | 3.61 m | 3.84 m | 3.61 m x 3.84 m |
| Lower Level | Living Room | 3.61 m | 3.84 m | 3.61 m x 3.84 m |
| Lower Level | Kitchen | 1.78 m | 3.56 m | 1.78 m x 3.56 m |
| Lower Level | Kitchen | 1.78 m | 3.56 m | 1.78 m x 3.56 m |
https://www.realtor.ca/real-estate/27299237/4-81-gibson-avenue-hamilton-gibson-gibson
Amber Estabrooks
Salesperson
800 Niagara Street
Welland, Ontario L3C 7L7
Natalie Ferreyra
Salesperson
800 Niagara Street Unit Kg00
Welland, Ontario L3C 5Z4









