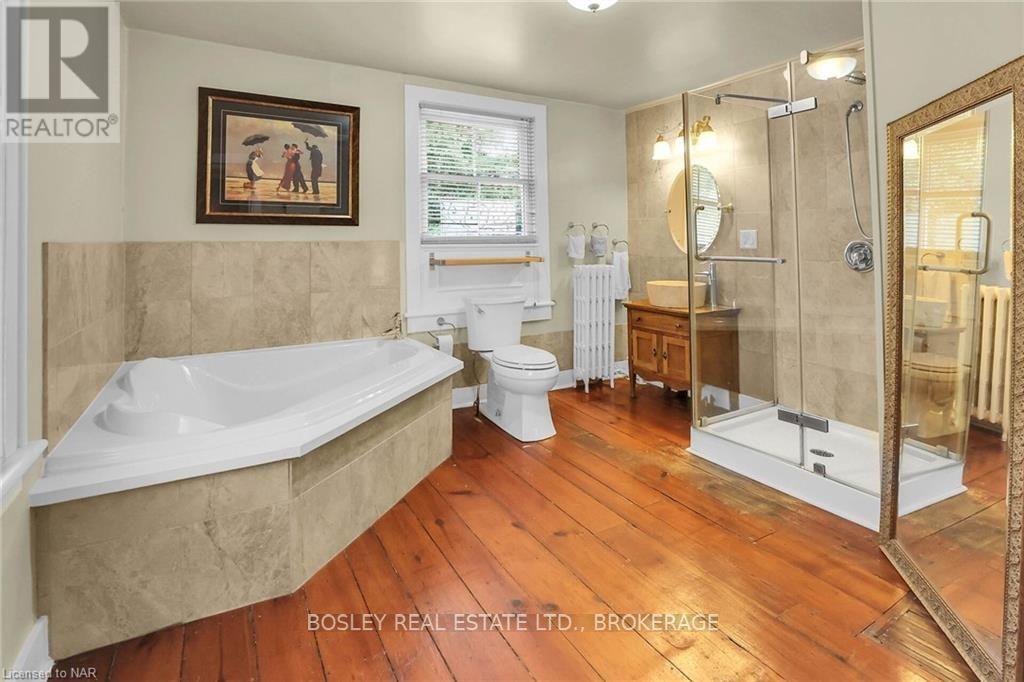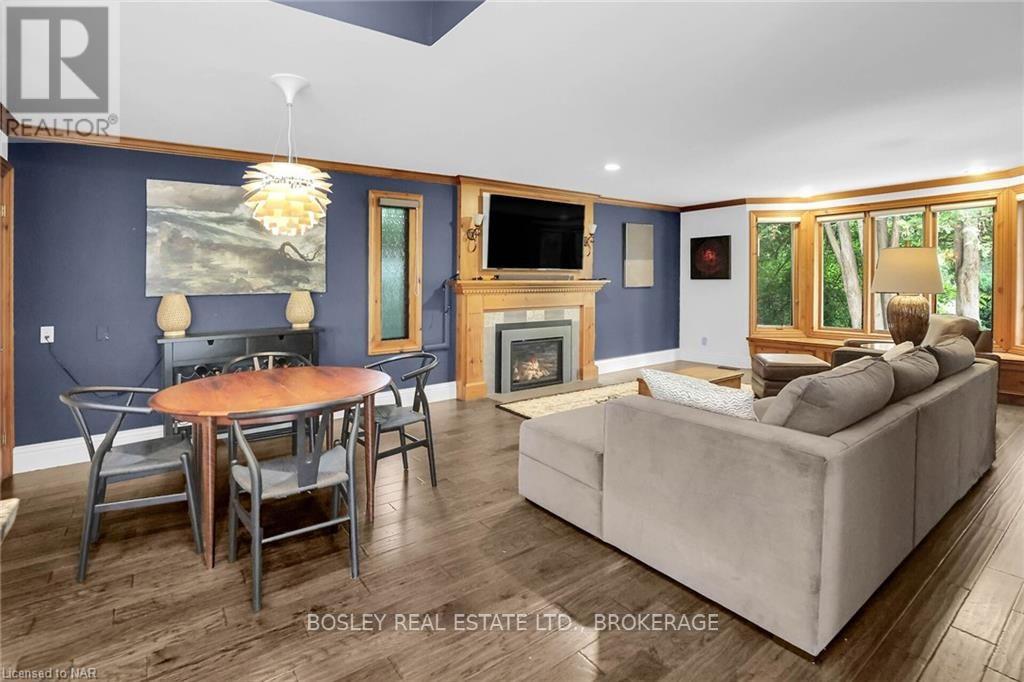28 Johnson Street Niagara-On-The-Lake (101 - Town), Ontario L0S 1J0
$1,595,000
This Historic home (circa 1876) is located in a prime downtown location (steps from King & Queen St), set on a prestigious, tree-lined street. This property was a very successful B&B, offering 3 guest rooms and separate space for the owners. The perfect setup! One of the guest bedrooms in on the main level with an ensuite the other 2 upper bedrooms and bathrooms. The wonderful front porch welcomes guests and family and a perfect location for your first cup of coffee or a glass of wine. The owners space includes large the kitchen which features a grand centre island with seating, granite countertops, pantry and skylights, a large family room, and a main floor bedroom. (id:48215)
Property Details
| MLS® Number | X9414175 |
| Property Type | Single Family |
| Community Name | 101 - Town |
| EquipmentType | Water Heater |
| ParkingSpaceTotal | 4 |
| RentalEquipmentType | Water Heater |
Building
| BathroomTotal | 4 |
| BedroomsAboveGround | 4 |
| BedroomsTotal | 4 |
| Appliances | Dishwasher, Dryer, Refrigerator, Stove, Washer, Window Coverings |
| BasementDevelopment | Unfinished |
| BasementFeatures | Separate Entrance |
| BasementType | N/a (unfinished) |
| ConstructionStyleAttachment | Detached |
| CoolingType | Central Air Conditioning |
| ExteriorFinish | Wood |
| FoundationType | Stone |
| HeatingType | Radiant Heat |
| StoriesTotal | 2 |
| Type | House |
| UtilityWater | Municipal Water |
Land
| Acreage | No |
| Sewer | Sanitary Sewer |
| SizeDepth | 209 Ft ,3 In |
| SizeFrontage | 53 Ft ,1 In |
| SizeIrregular | 53.09 X 209.3 Ft |
| SizeTotalText | 53.09 X 209.3 Ft|under 1/2 Acre |
| ZoningDescription | R1 |
Rooms
| Level | Type | Length | Width | Dimensions |
|---|---|---|---|---|
| Second Level | Bedroom | 4.62 m | 3.96 m | 4.62 m x 3.96 m |
| Second Level | Bathroom | Measurements not available | ||
| Second Level | Bedroom | 4.57 m | 3.96 m | 4.57 m x 3.96 m |
| Second Level | Bathroom | Measurements not available | ||
| Main Level | Living Room | 4.6 m | 3.96 m | 4.6 m x 3.96 m |
| Main Level | Dining Room | 4.62 m | 3.23 m | 4.62 m x 3.23 m |
| Main Level | Kitchen | 5.41 m | 3.66 m | 5.41 m x 3.66 m |
| Main Level | Bedroom | 4.52 m | 3.96 m | 4.52 m x 3.96 m |
| Main Level | Bathroom | 4.8 m | 3.15 m | 4.8 m x 3.15 m |
| Main Level | Laundry Room | 2.62 m | 2.18 m | 2.62 m x 2.18 m |
| Main Level | Family Room | 5.36 m | 6.4 m | 5.36 m x 6.4 m |
| Main Level | Bedroom | 4.88 m | 3.17 m | 4.88 m x 3.17 m |
| Main Level | Bathroom | Measurements not available |
https://www.realtor.ca/real-estate/27235860/28-johnson-street-niagara-on-the-lake-101-town-101-town
Trish Badham
Salesperson
5-233 King Street Po Box 1556
Niagara On The Lake, Ontario L0S 1J0































