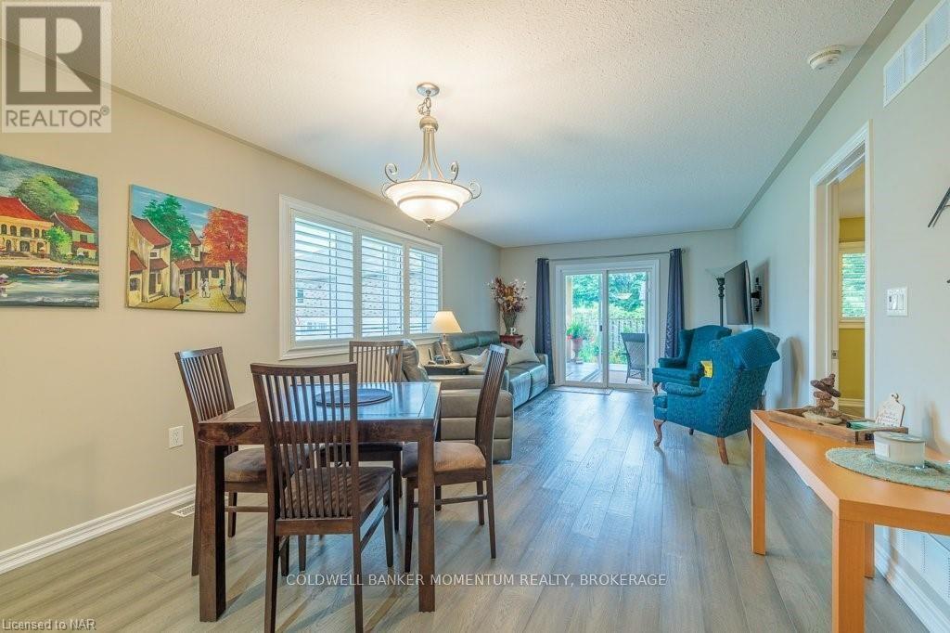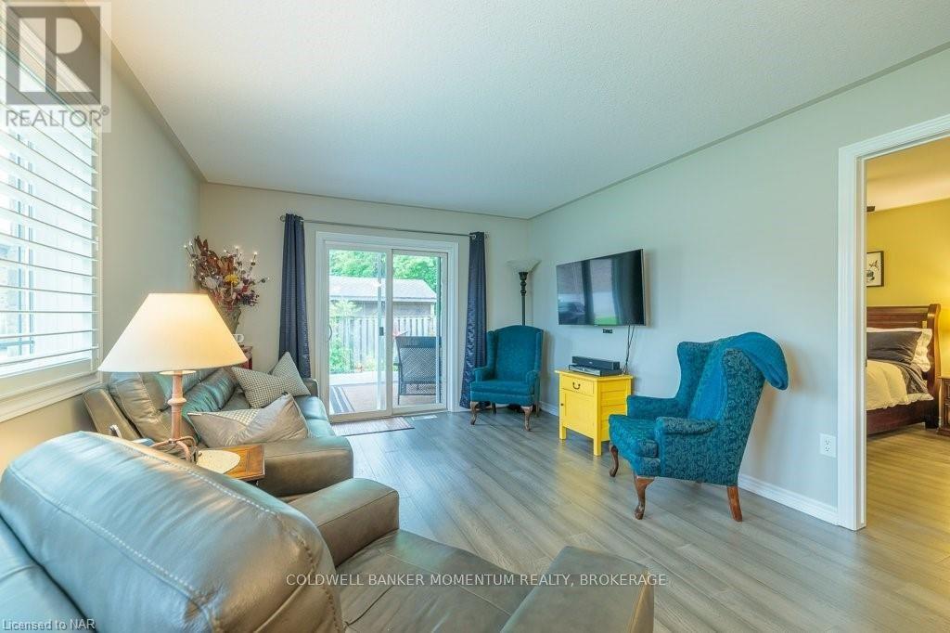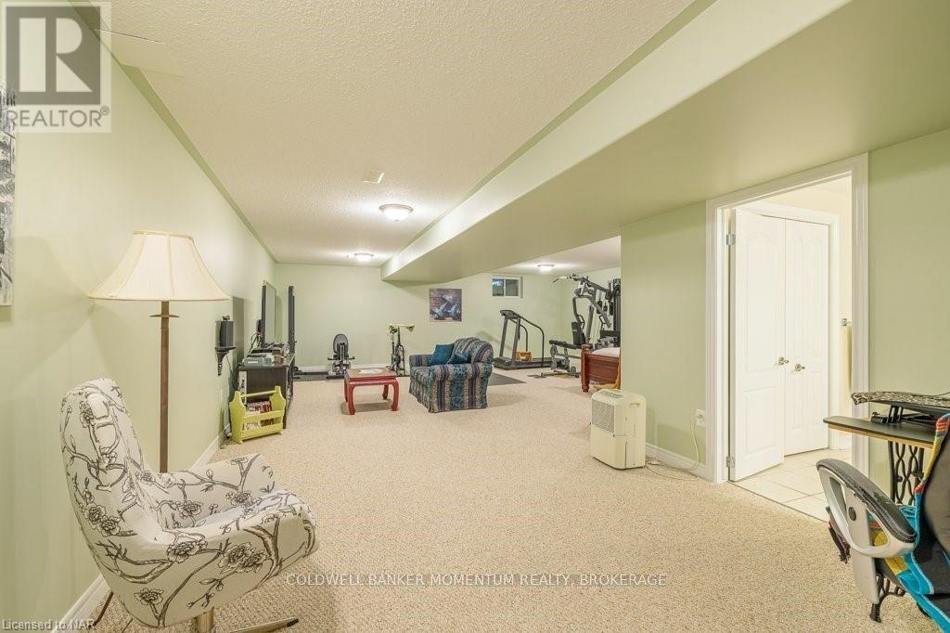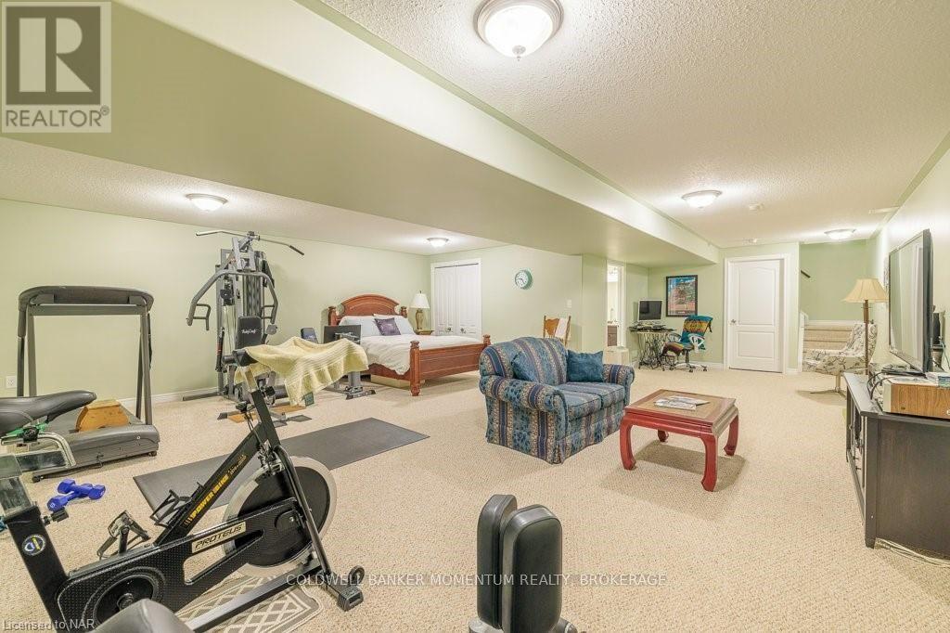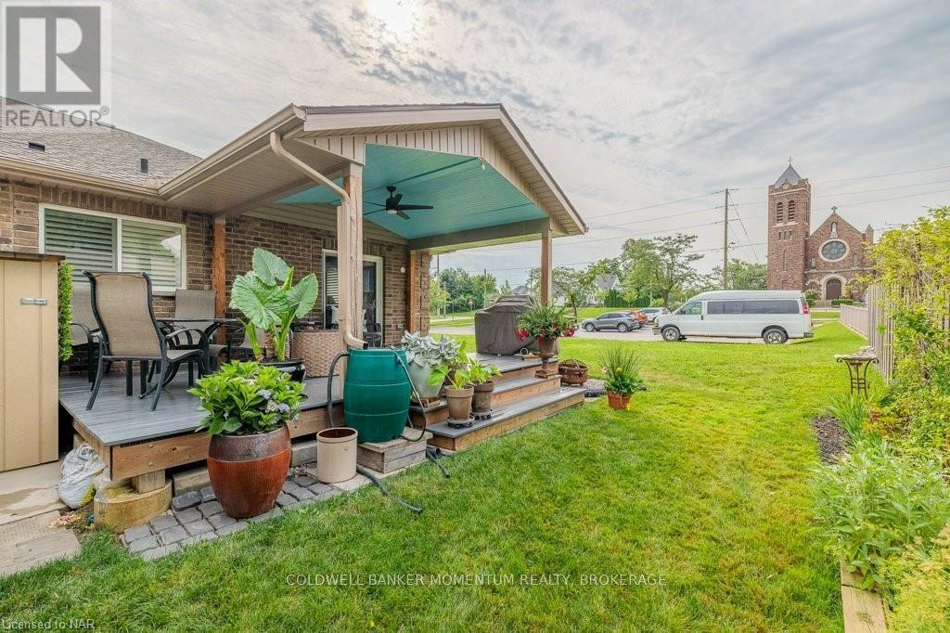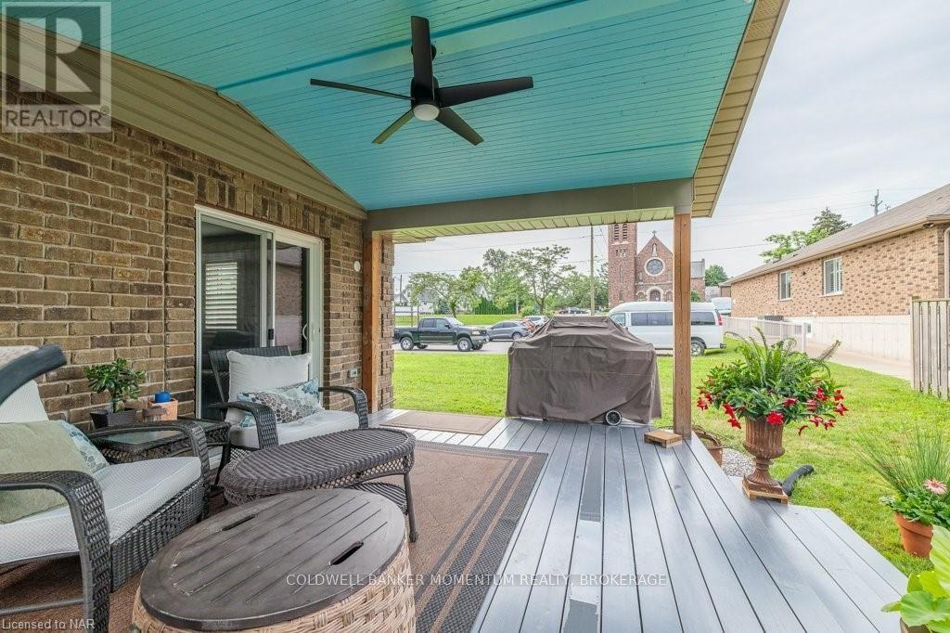7 Dexter Street St. Catharines (459 - Ridley), Ontario L2S 2L5
$599,500
NO CONDO FEES Looking for a freehold bungalow townhouse in great condition? Then this is it! Nicely landscaped and very private with a professionally built covered deck and outdoor lighting. Inside we have new engineered hardwood floors and a large main floor laundry room is great for retirees not wanting to go into basements. All newer quality appliances are included. Plenty of storage with garage and large utility room and outside storage shed. New air conditioner and phantom screen door at front allows for free air movement. Walking distance to Go Station transit and all downtown night life and entertainment. Move into this home and enjoy many years without expensive upgrades needed. Well maintained corner lot. A huge rec room with a 4pc bath in basement offers an extra entertainment area. You could create 2 bedrooms and offer in-law possibilities to help with payments. (id:48215)
Property Details
| MLS® Number | X9412963 |
| Property Type | Single Family |
| Community Name | 459 - Ridley |
| AmenitiesNearBy | Hospital |
| EquipmentType | Water Heater - Tankless, Water Heater |
| Features | Flat Site, Paved Yard |
| ParkingSpaceTotal | 3 |
| RentalEquipmentType | Water Heater - Tankless, Water Heater |
| Structure | Deck, Porch |
Building
| BathroomTotal | 2 |
| BedroomsAboveGround | 2 |
| BedroomsTotal | 2 |
| Appliances | Water Heater - Tankless, Dishwasher, Dryer, Range, Refrigerator, Stove, Washer, Window Coverings |
| ArchitecturalStyle | Bungalow |
| BasementDevelopment | Finished |
| BasementType | Full (finished) |
| ConstructionStyleAttachment | Attached |
| CoolingType | Central Air Conditioning |
| ExteriorFinish | Vinyl Siding, Brick |
| FireProtection | Smoke Detectors |
| FoundationType | Concrete |
| HeatingFuel | Natural Gas |
| HeatingType | Forced Air |
| StoriesTotal | 1 |
| Type | Row / Townhouse |
| UtilityWater | Municipal Water |
Parking
| Attached Garage |
Land
| Acreage | No |
| LandAmenities | Hospital |
| Sewer | Sanitary Sewer |
| SizeDepth | 102 Ft |
| SizeFrontage | 28 Ft ,3 In |
| SizeIrregular | 28.25 X 102 Ft |
| SizeTotalText | 28.25 X 102 Ft|under 1/2 Acre |
| ZoningDescription | Rm2 |
Rooms
| Level | Type | Length | Width | Dimensions |
|---|---|---|---|---|
| Basement | Bathroom | 3.48 m | 2.57 m | 3.48 m x 2.57 m |
| Basement | Other | 3.99 m | 6.58 m | 3.99 m x 6.58 m |
| Basement | Recreational, Games Room | 7.06 m | 10.06 m | 7.06 m x 10.06 m |
| Main Level | Foyer | 1.19 m | 5.28 m | 1.19 m x 5.28 m |
| Main Level | Living Room | 3.66 m | 4.52 m | 3.66 m x 4.52 m |
| Main Level | Dining Room | 3.66 m | 2.64 m | 3.66 m x 2.64 m |
| Main Level | Kitchen | 4.06 m | 2.9 m | 4.06 m x 2.9 m |
| Main Level | Primary Bedroom | 3.45 m | 6.02 m | 3.45 m x 6.02 m |
| Main Level | Bedroom | 2.74 m | 3.66 m | 2.74 m x 3.66 m |
| Main Level | Laundry Room | 3.28 m | 1.85 m | 3.28 m x 1.85 m |
| Main Level | Bathroom | 3.45 m | 1.88 m | 3.45 m x 1.88 m |
https://www.realtor.ca/real-estate/27185907/7-dexter-street-st-catharines-459-ridley-459-ridley
Randall Rose
Salesperson
353 Lake St,westlake Plaza .
St. Catharines, Ontario L2N 7G4
















