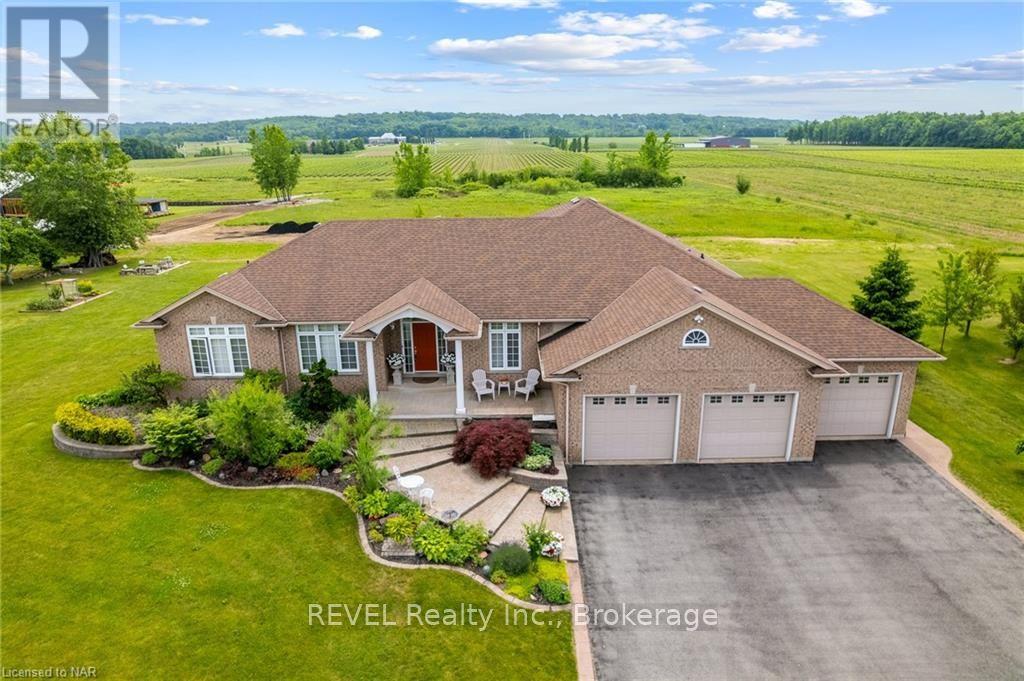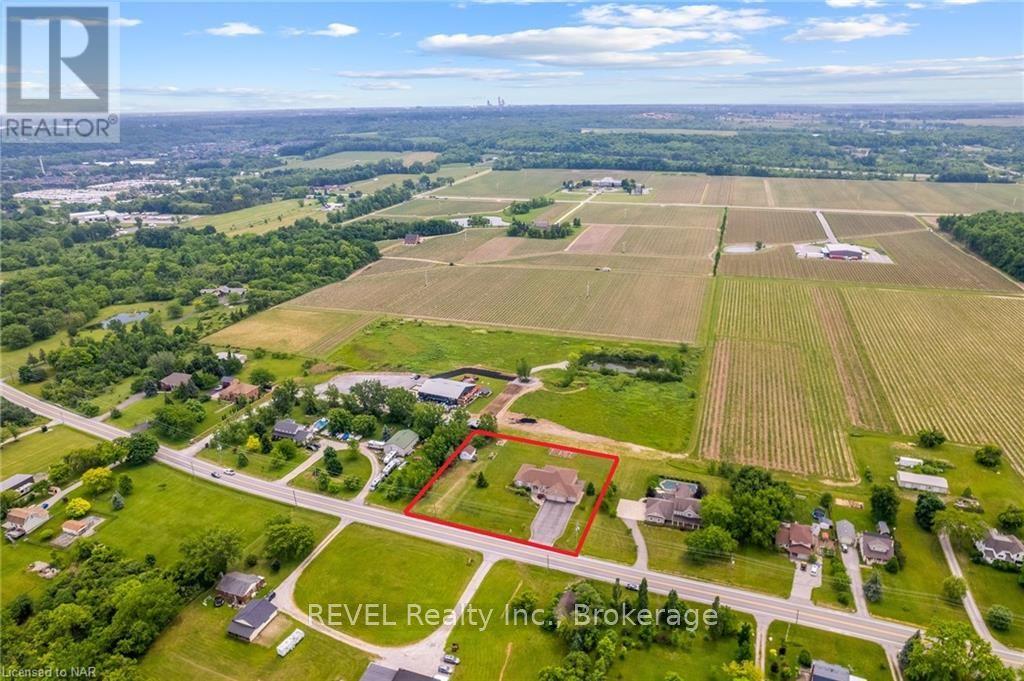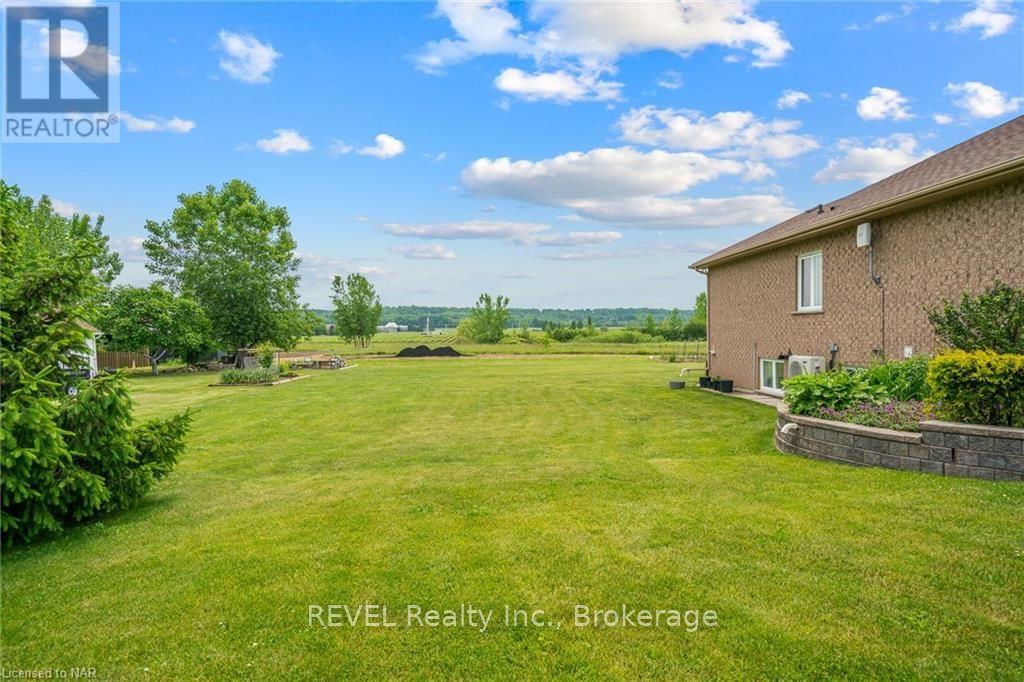925 Queenston Road Niagara-On-The-Lake (105 - St. Davids), Ontario L0S 1J0
$1,750,000
Welcome to wine country living in picturesque Niagara-on-the-Lake where you can call this stately 2600 square foot custom bungalow home. Boasting over an acre of land with the most captivating vineyard and escarpment views you will enjoy morning coffee with sounds of singing birds and sights of wildlife and an evening glass of wine enjoying the sunsets and panoramic vineyard views from your covered porch. You will want for nothing with city water, natural gas and convenient access to Niagara Falls, St. Catharines, QEW, and USA border just minutes away. Country living with city conveniences. Friends and family will love visiting you and experiencing a taste of wine country living. Surprise your guests by walking through your backyard to the serene winery at Queenston Mile Vineyard only steps away where you can enjoy wine tastings and more. This home offers 3 main floor bedrooms including 2 main floor primary suites at opposite wings of the home for additional privacy. The basement is fully finished with a kitchen, bedroom, full bath and walk-up to the 3 car garage. The massive open space in basement could serve well as a home business for workshops or fitness classes. Contact the municipality for more information on permitted home businesses. Basement has large storage room and cold cellar with hydro. There is also a 16x21 storage shed with hydro on the property. This home could accommodate 3 families if desired. Many updates have been made to the home such as a new A/C /heat pump, gas furnace (Dec 2023). Enjoy all that Niagara region has to offer including award wining wineries, breweries, and top rated culinary adventures. Book your private showing today, a property with views like these doesn't come up for sale often. (id:48215)
Property Details
| MLS® Number | X9411223 |
| Property Type | Single Family |
| Community Name | 105 - St. Davids |
| AmenitiesNearBy | Hospital |
| Features | Flat Site, Sump Pump |
| ParkingSpaceTotal | 21 |
| Structure | Deck, Porch |
Building
| BathroomTotal | 2 |
| BedroomsAboveGround | 3 |
| BedroomsBelowGround | 1 |
| BedroomsTotal | 4 |
| Amenities | Fireplace(s) |
| Appliances | Water Heater, Dishwasher, Dryer, Freezer, Garage Door Opener, Microwave, Refrigerator, Stove, Washer, Window Coverings |
| ArchitecturalStyle | Raised Bungalow |
| BasementFeatures | Separate Entrance, Walk-up |
| BasementType | N/a |
| ConstructionStyleAttachment | Detached |
| CoolingType | Central Air Conditioning |
| ExteriorFinish | Concrete, Brick |
| FireProtection | Alarm System, Monitored Alarm, Security System, Smoke Detectors |
| FireplacePresent | Yes |
| FireplaceTotal | 1 |
| FoundationType | Poured Concrete |
| HeatingFuel | Natural Gas |
| HeatingType | Forced Air |
| StoriesTotal | 1 |
| Type | House |
| UtilityWater | Municipal Water |
Parking
| Attached Garage | |
| Inside Entry |
Land
| Acreage | No |
| LandAmenities | Hospital |
| Sewer | Septic System |
| SizeFrontage | 223 M |
| SizeIrregular | 223 X 200 Acre |
| SizeTotalText | 223 X 200 Acre|1/2 - 1.99 Acres |
| ZoningDescription | A |
Rooms
| Level | Type | Length | Width | Dimensions |
|---|---|---|---|---|
| Basement | Bathroom | 3.68 m | 2.57 m | 3.68 m x 2.57 m |
| Basement | Kitchen | 6.78 m | 3.53 m | 6.78 m x 3.53 m |
| Basement | Great Room | 18.01 m | 7.42 m | 18.01 m x 7.42 m |
| Basement | Bedroom | 4.09 m | 3.86 m | 4.09 m x 3.86 m |
| Main Level | Primary Bedroom | 5.69 m | 4.09 m | 5.69 m x 4.09 m |
| Main Level | Bedroom | 5.92 m | 4.11 m | 5.92 m x 4.11 m |
| Main Level | Bedroom | 4.19 m | 4.11 m | 4.19 m x 4.11 m |
| Main Level | Other | 4.19 m | 3.12 m | 4.19 m x 3.12 m |
| Main Level | Bathroom | 2.79 m | 2.69 m | 2.79 m x 2.69 m |
| Main Level | Dining Room | 4.6 m | 3.48 m | 4.6 m x 3.48 m |
| Main Level | Other | 8.33 m | 5.69 m | 8.33 m x 5.69 m |
| Main Level | Living Room | 5.74 m | 5.36 m | 5.74 m x 5.36 m |
Joy Miele
Salesperson
1507 Niagara Stone Rd Unit: 1
Niagara On The Lake, Ontario L2R 3M3











































