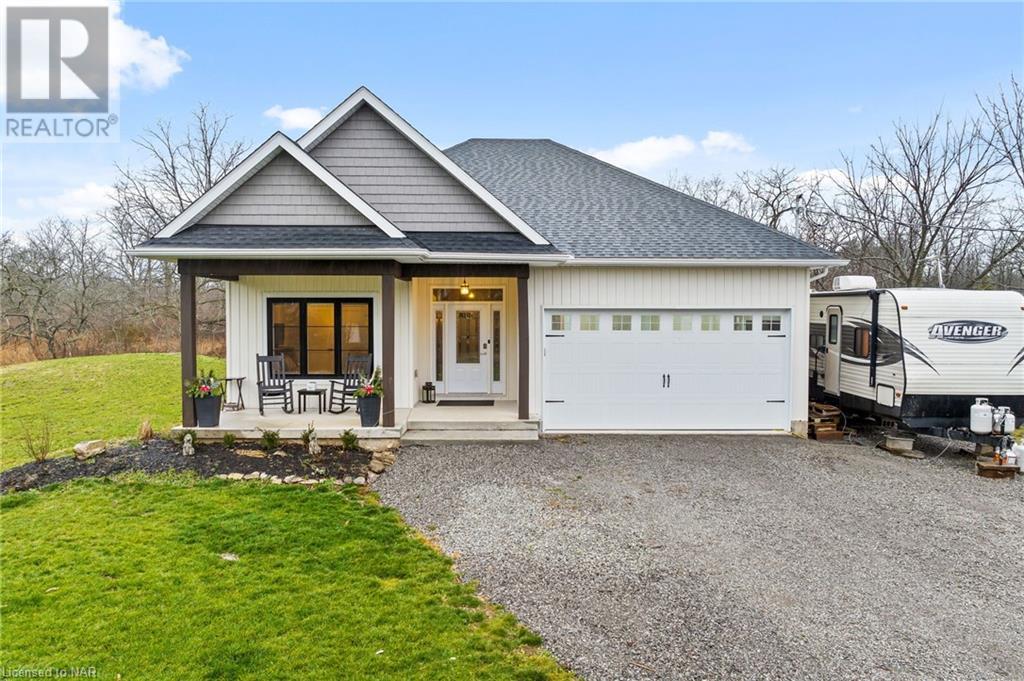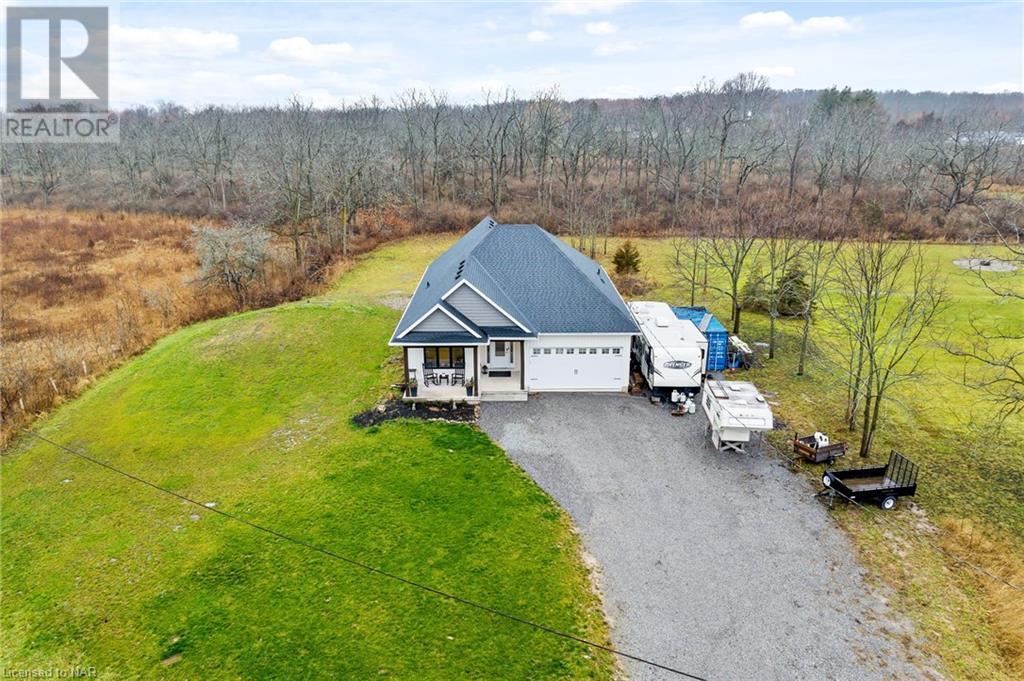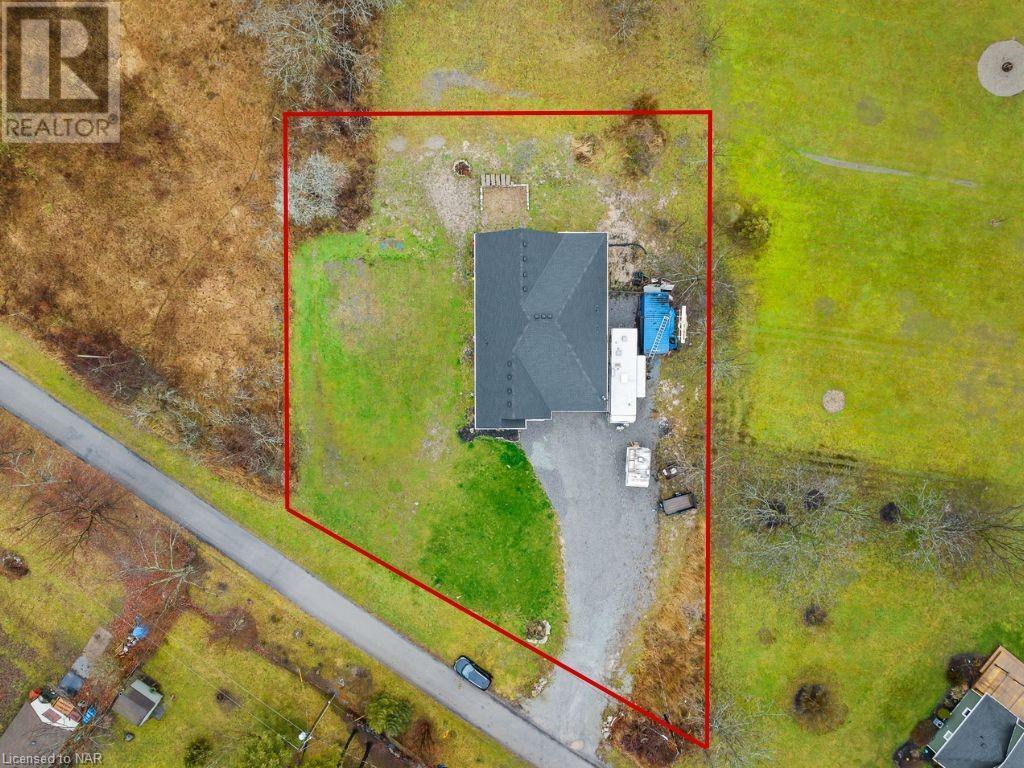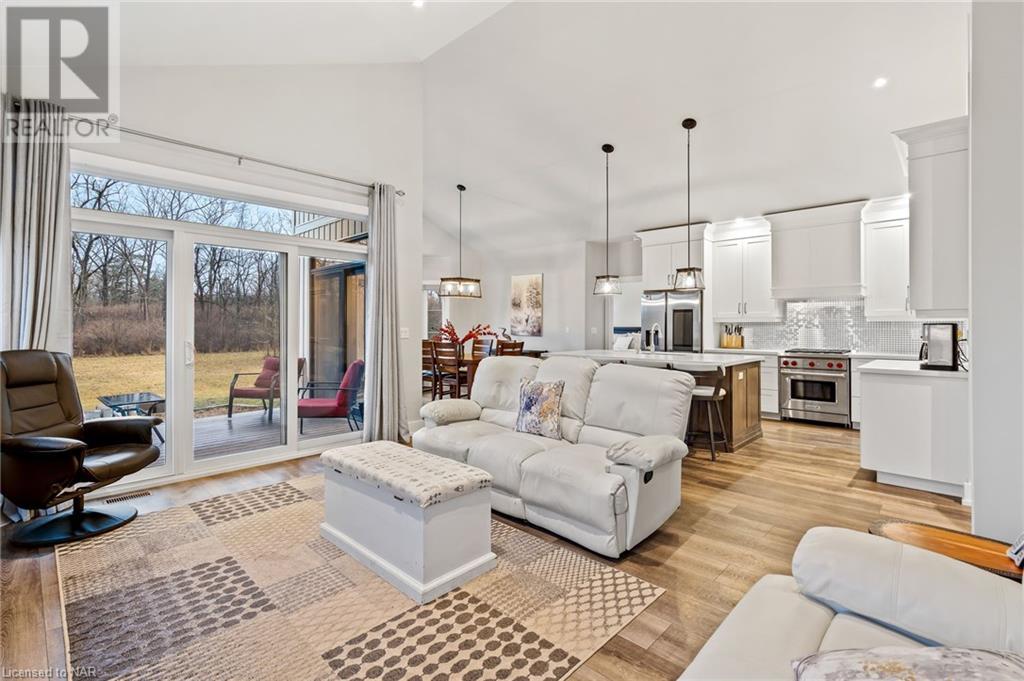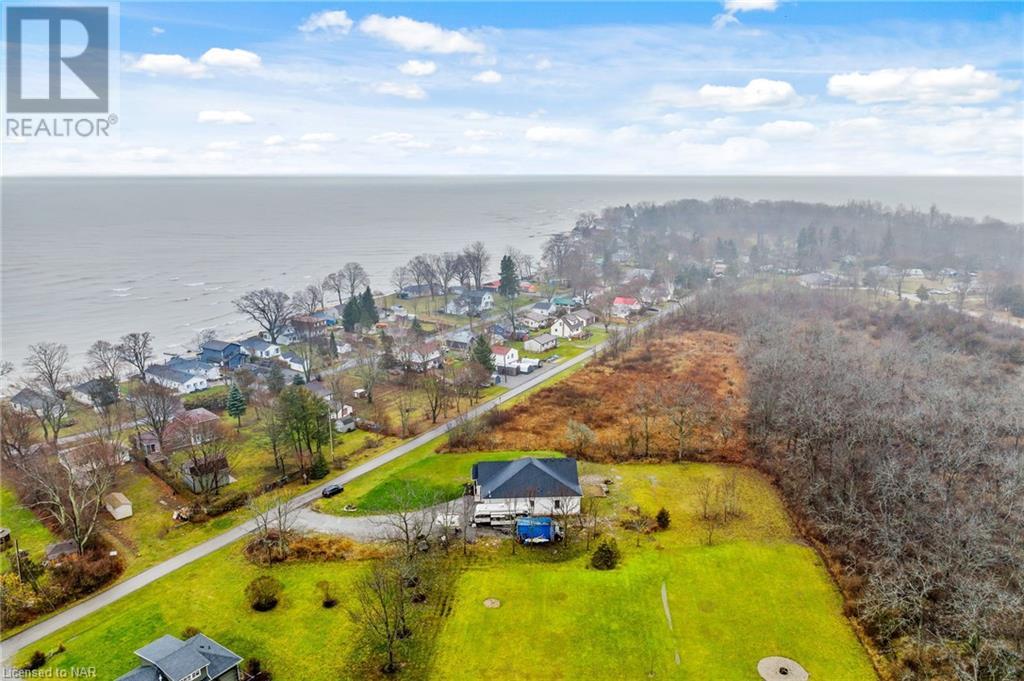11346 Fowler Road Wainfleet, Ontario L3K 5V4
$949,900
You are going to love this house AND this location! Custom built 2 bedroom bungalow in beautiful Wainfleet. Built in 2021 this house has everything you need. Stunning open concept living area with vaulted ceilings, gas fireplace and a wall of glass to your private rear yard backing onto nothing but trees! You will love the stunning kitchen with over-sized quartz island and countertops, up-graded wolf appliances, walk through pantry/ laundry area to the attached double garage with secure interior access. Spacious master retreat with walk-in closet and huge walk in glass shower. Enjoy leisurely dinners in your separate eating area or wander to your private rear covered patio with your evening glass of wine or morning coffee on your front covered patio. A short stroll to beautiful Lake Erie and the serene Morgan's Point Conservation Area or a quick drive to multiple golf courses and all the amenities of quaint Port Colborne with its own marina, quaint boutiques and amazing eateries. (id:48215)
Property Details
| MLS® Number | 40581106 |
| Property Type | Single Family |
| AmenitiesNearBy | Beach, Golf Nearby, Marina, Park, Place Of Worship, Playground, Shopping |
| CommunicationType | High Speed Internet |
| CommunityFeatures | Quiet Area, Community Centre, School Bus |
| EquipmentType | Water Heater |
| Features | Crushed Stone Driveway, Country Residential, Sump Pump, Automatic Garage Door Opener |
| ParkingSpaceTotal | 8 |
| RentalEquipmentType | Water Heater |
| Structure | Porch |
Building
| BathroomTotal | 2 |
| BedroomsAboveGround | 2 |
| BedroomsTotal | 2 |
| Appliances | Dishwasher, Dryer, Refrigerator, Washer, Microwave Built-in, Gas Stove(s), Window Coverings, Garage Door Opener |
| ArchitecturalStyle | Bungalow |
| BasementDevelopment | Unfinished |
| BasementType | Crawl Space (unfinished) |
| ConstructedDate | 2021 |
| ConstructionStyleAttachment | Detached |
| CoolingType | Central Air Conditioning |
| ExteriorFinish | Vinyl Siding |
| FireProtection | Smoke Detectors |
| FireplacePresent | Yes |
| FireplaceTotal | 1 |
| FoundationType | Poured Concrete |
| HeatingFuel | Natural Gas |
| HeatingType | Forced Air |
| StoriesTotal | 1 |
| SizeInterior | 1456 Sqft |
| Type | House |
| UtilityWater | Drilled Well |
Parking
| Attached Garage |
Land
| AccessType | Road Access |
| Acreage | No |
| LandAmenities | Beach, Golf Nearby, Marina, Park, Place Of Worship, Playground, Shopping |
| SizeDepth | 201 Ft |
| SizeFrontage | 173 Ft |
| SizeIrregular | 0.493 |
| SizeTotal | 0.493 Ac|under 1/2 Acre |
| SizeTotalText | 0.493 Ac|under 1/2 Acre |
| ZoningDescription | Rls.c10 |
Rooms
| Level | Type | Length | Width | Dimensions |
|---|---|---|---|---|
| Main Level | Laundry Room | 9'4'' x 5'10'' | ||
| Main Level | 4pc Bathroom | Measurements not available | ||
| Main Level | Bedroom | 14'6'' x 11'4'' | ||
| Main Level | 4pc Bathroom | Measurements not available | ||
| Main Level | Primary Bedroom | 14'5'' x 12'5'' | ||
| Main Level | Dining Room | 12'1'' x 10'3'' | ||
| Main Level | Kitchen | 15'11'' x 15'1'' | ||
| Main Level | Living Room | 16'8'' x 11'4'' |
Utilities
| Electricity | Available |
| Natural Gas | Available |
| Telephone | Available |
https://www.realtor.ca/real-estate/26826350/11346-fowler-road-wainfleet
Kate Ostryhon-Lumsden
Salesperson
261 Martindale Rd., Unit 14c
St. Catharines, Ontario L2W 1A2
Nicki Lumsden
Broker
261 Martindale Road Unit 12a
St. Catharines, Ontario L2W 1A2
Melissa Ashby
Salesperson
261 Martindale Rd., Unit 14c
St. Catharines, Ontario L2W 1A2



