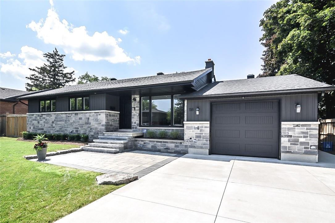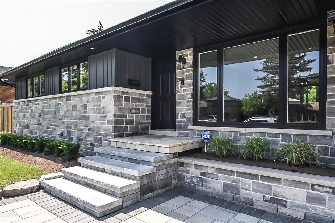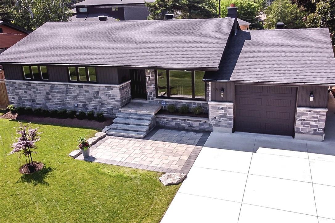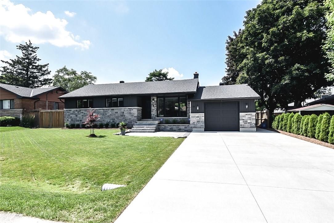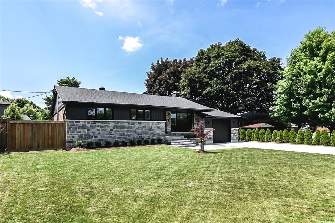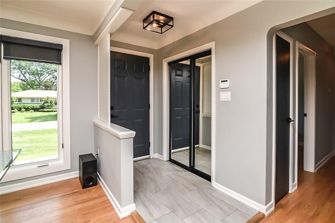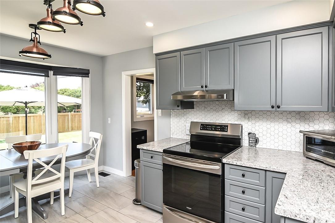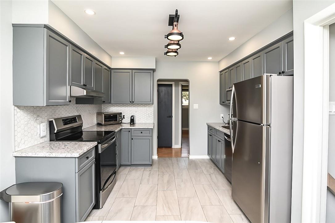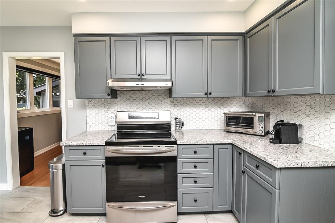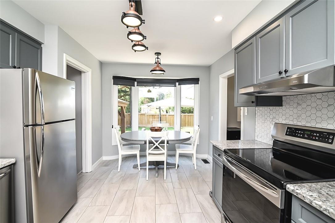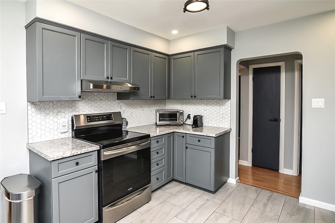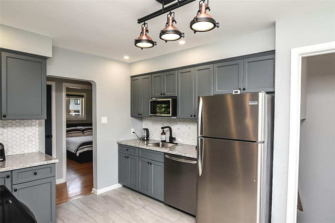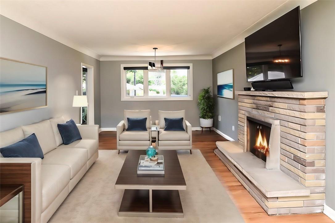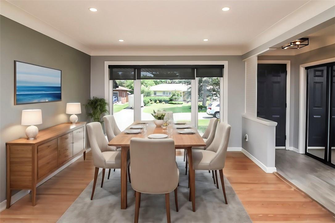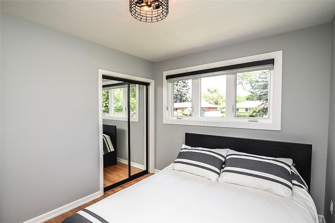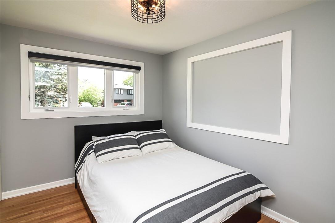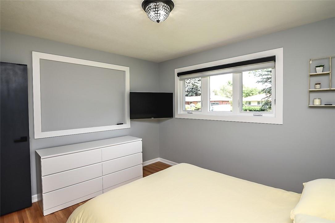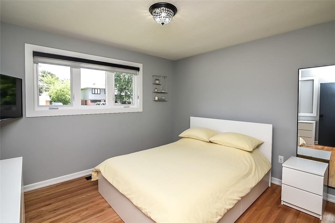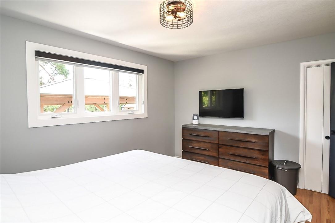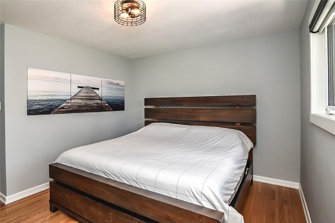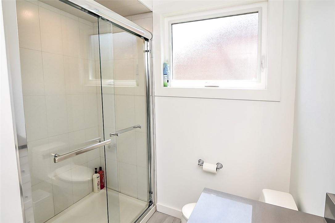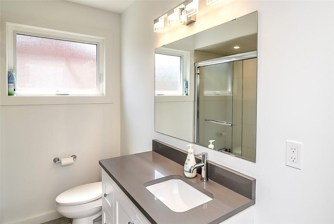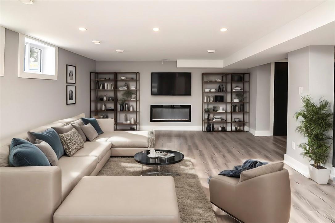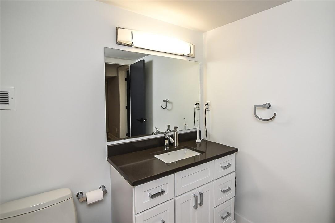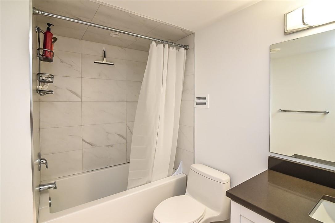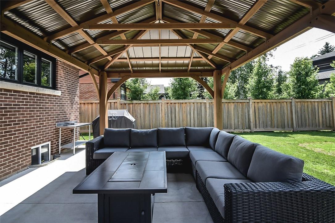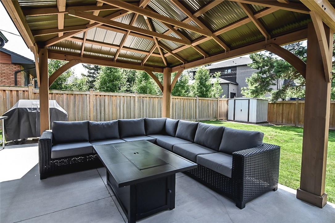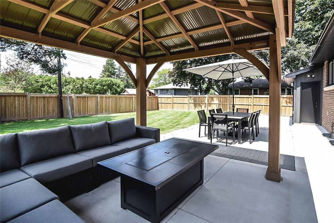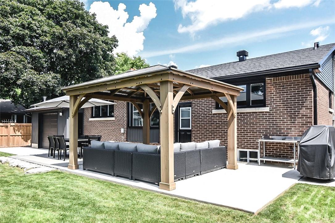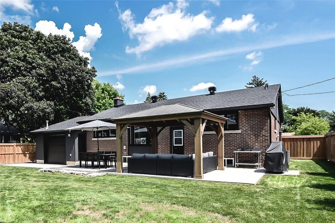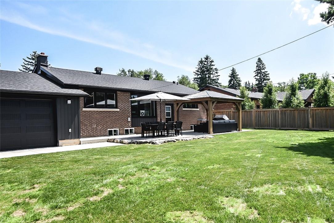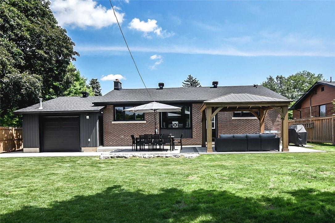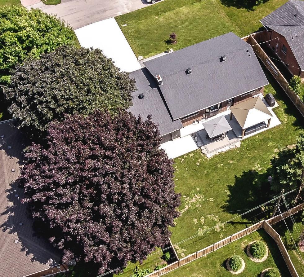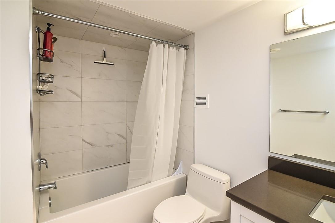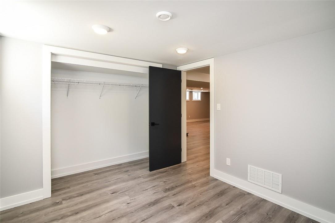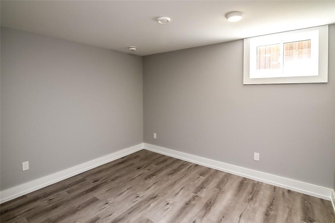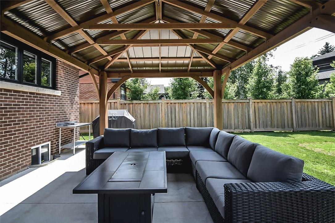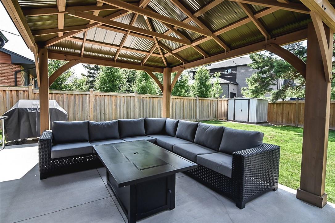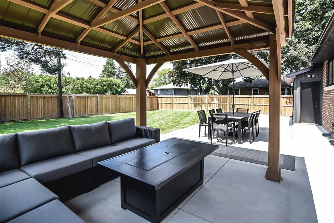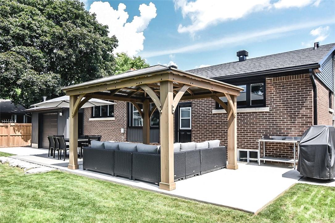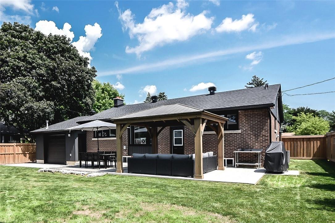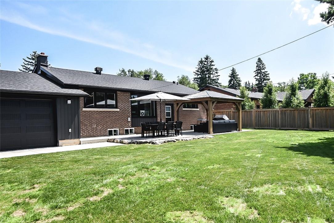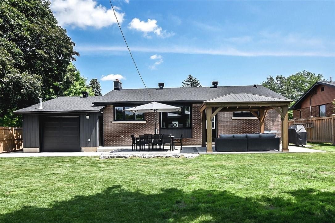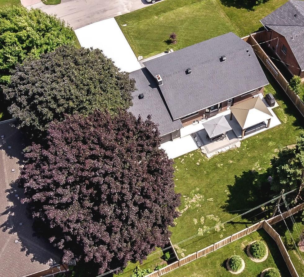118 Seneca Drive Ancaster, Ontario L9G 3B9
$1,299,000
Welcome to 118 Seneca Drive located in the desirable Mohawk Meadows neighborhood! This beautiful bungalow was completely renovated in 2020 with 4 bedrooms, 2 full bathrooms, new electrical and panel, complete with new duct work and high efficiency furnace, new plumbing, new windows, new roof (shingles and plywood) new soffit, fascia and eavestrough, all new exterior siding, drive through garage insulated and heated with natural gas. New R60 attic insulation, all new exterior concrete and interlock. New fence, all basement exterior walls spray foamed. This home is close to all shopping, schools, highways, bus route, trails and much more. Don't miss the opportunity to make this your home. 24 Hours irrevocable. Some of the photos are Virtually Staged (id:48215)
Property Details
| MLS® Number | H4190719 |
| Property Type | Single Family |
| EquipmentType | None |
| Features | Double Width Or More Driveway |
| ParkingSpaceTotal | 5 |
| RentalEquipmentType | None |
Building
| BathroomTotal | 2 |
| BedroomsAboveGround | 3 |
| BedroomsBelowGround | 1 |
| BedroomsTotal | 4 |
| Appliances | Alarm System, Dishwasher, Refrigerator, Stove, Blinds |
| ArchitecturalStyle | Bungalow |
| BasementDevelopment | Finished |
| BasementType | Full (finished) |
| ConstructionStyleAttachment | Detached |
| CoolingType | Central Air Conditioning |
| ExteriorFinish | Brick, Stone, Vinyl Siding |
| FoundationType | Block |
| HeatingFuel | Natural Gas |
| HeatingType | Forced Air |
| StoriesTotal | 1 |
| SizeExterior | 1023 Sqft |
| SizeInterior | 1023 Sqft |
| Type | House |
| UtilityWater | Municipal Water |
Parking
| Attached Garage |
Land
| Acreage | No |
| Sewer | Municipal Sewage System |
| SizeDepth | 110 Ft |
| SizeFrontage | 75 Ft |
| SizeIrregular | 75.16 X 110.18 |
| SizeTotalText | 75.16 X 110.18|under 1/2 Acre |
Rooms
| Level | Type | Length | Width | Dimensions |
|---|---|---|---|---|
| Basement | 4pc Bathroom | Measurements not available | ||
| Basement | Bedroom | 12' 11'' x 9' 8'' | ||
| Basement | Bathroom | Measurements not available | ||
| Basement | Family Room | 22' 3'' x 24' 7'' | ||
| Ground Level | 3pc Bathroom | Measurements not available | ||
| Ground Level | Bathroom | Measurements not available | ||
| Ground Level | Primary Bedroom | 13' 3'' x 10' 8'' | ||
| Ground Level | Bedroom | 11' 0'' x 11' 11'' | ||
| Ground Level | Bedroom | 9' 1'' x 11' 0'' | ||
| Ground Level | Dining Room | 12' 0'' x 25' 9'' | ||
| Ground Level | Kitchen | 15' 7'' x 8' 11'' |
https://www.realtor.ca/real-estate/26751511/118-seneca-drive-ancaster
Paul Tsiknias
Salesperson
4145 Fairview Street Unit C Unit C
Burlington, Ontario L7L 2A4


