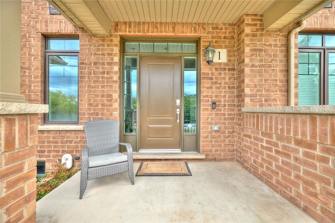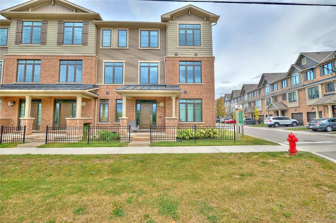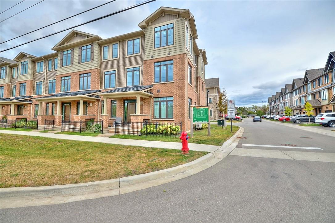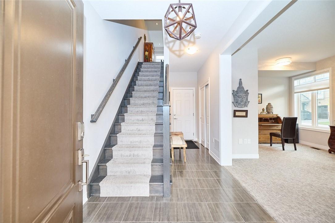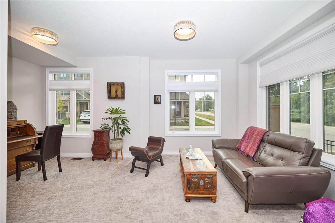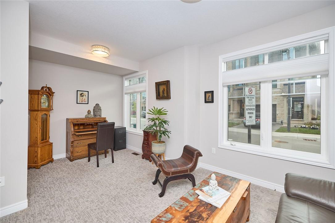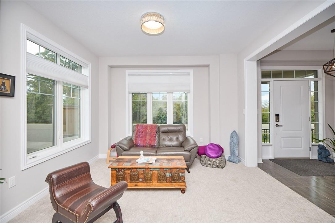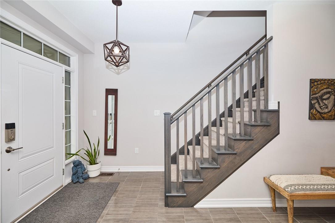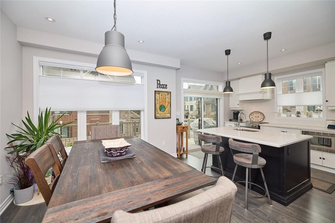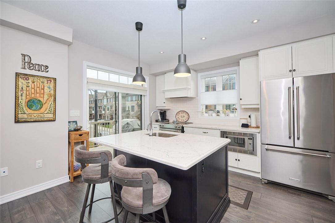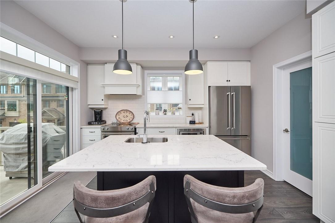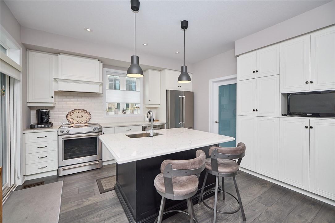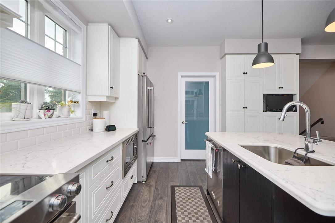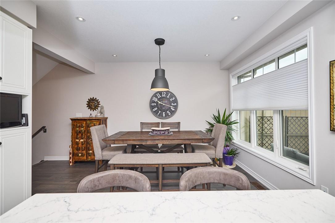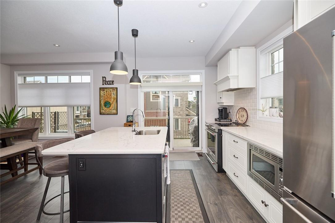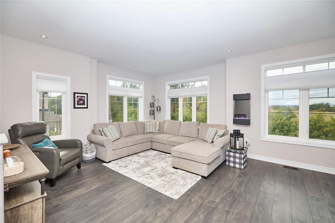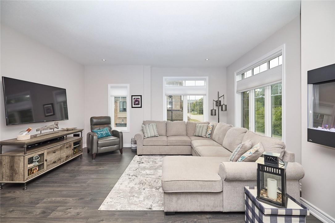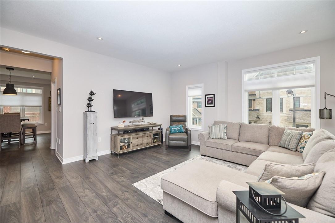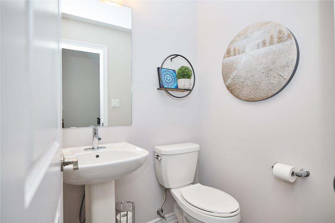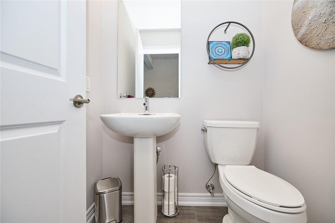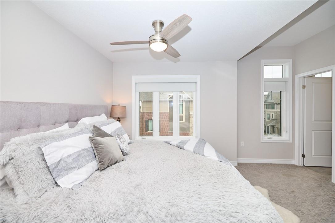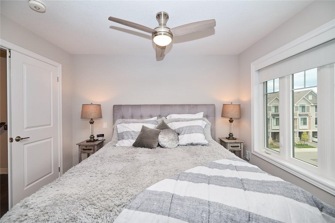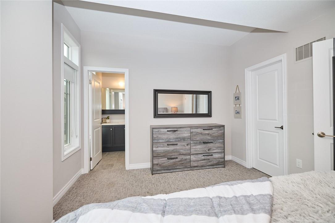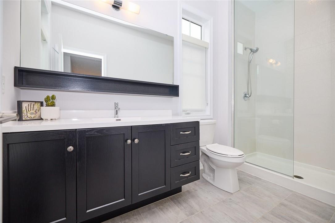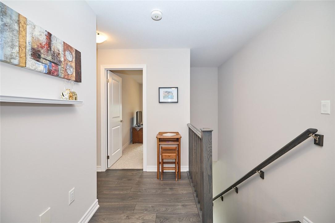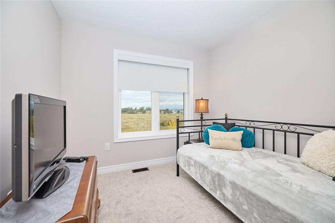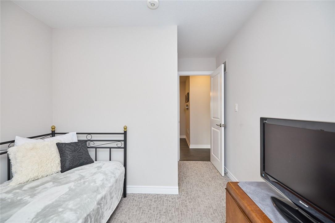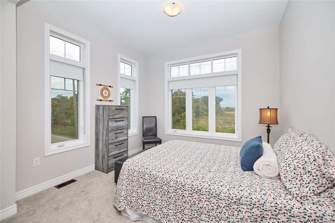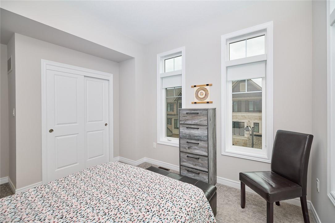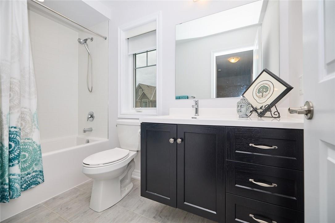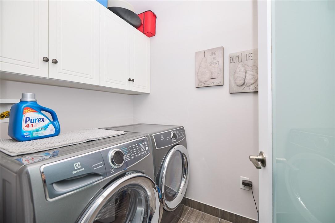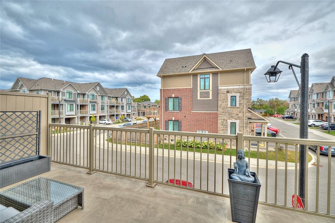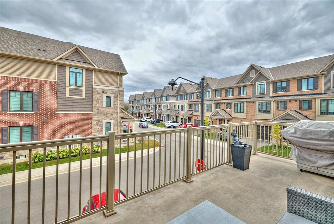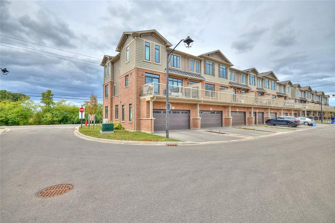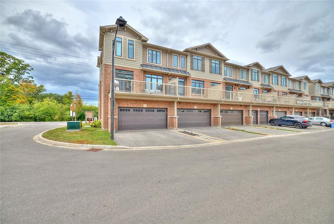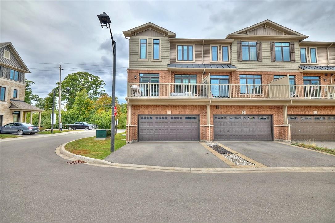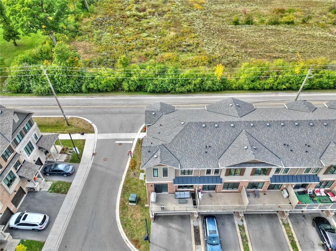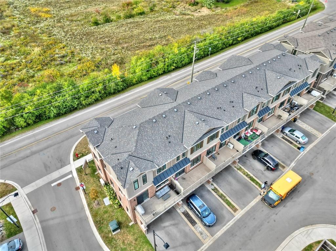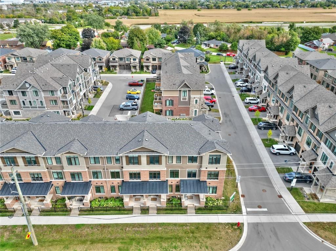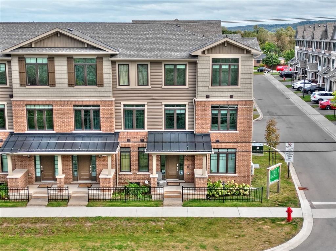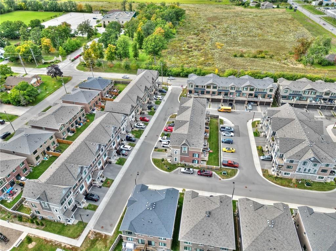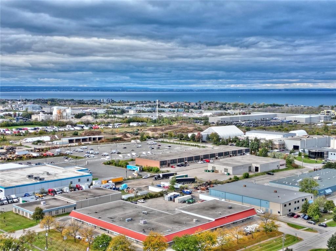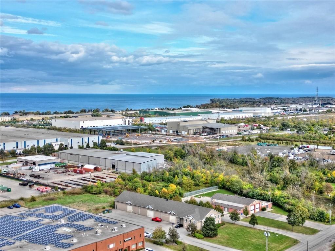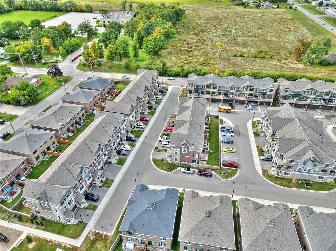288 Glover Road, Unit #1 Stoney Creek, Ontario L8E 5H6
$874,900Maintenance,
$181.23 Monthly
Maintenance,
$181.23 Monthly"Special" extra-large end unit, beautiful finishes and features through-out. Notice the abundance of windows in the main level family room. Oak stairs lead to an awesome kitchen with corian c/tops, large island, upgraded s/s appliances, dining room, laundry room and sunlit great room. Balcony off kitchen 22' x 8'8", perfect for BBQ. Primary bedroom with large walk in closet and ensuite. Double car garage. Exterior maintenance, land only. (id:48215)
Property Details
| MLS® Number | H4176902 |
| Property Type | Single Family |
| EquipmentType | None |
| Features | Balcony, Double Width Or More Driveway, Paved Driveway, Automatic Garage Door Opener |
| ParkingSpaceTotal | 4 |
| RentalEquipmentType | None |
Building
| BathroomTotal | 3 |
| BedroomsAboveGround | 3 |
| BedroomsTotal | 3 |
| Appliances | Dishwasher, Dryer, Microwave, Refrigerator, Stove, Washer & Dryer, Blinds |
| ArchitecturalStyle | 2 Level |
| BasementDevelopment | Unfinished |
| BasementType | Full (unfinished) |
| ConstructedDate | 2019 |
| ConstructionStyleAttachment | Attached |
| CoolingType | Air Exchanger, Central Air Conditioning |
| ExteriorFinish | Brick, Vinyl Siding |
| FoundationType | Poured Concrete |
| HalfBathTotal | 1 |
| HeatingFuel | Natural Gas |
| HeatingType | Forced Air |
| StoriesTotal | 2 |
| SizeExterior | 1985 Sqft |
| SizeInterior | 1985 Sqft |
| Type | Row / Townhouse |
| UtilityWater | Municipal Water |
Parking
| Attached Garage |
Land
| Acreage | No |
| Sewer | Municipal Sewage System |
| SizeIrregular | X |
| SizeTotalText | X |
| SoilType | Clay |
Rooms
| Level | Type | Length | Width | Dimensions |
|---|---|---|---|---|
| Second Level | 4pc Bathroom | Measurements not available | ||
| Second Level | Bedroom | 10' 6'' x 11' 5'' | ||
| Second Level | Bedroom | 9' 4'' x 8' 6'' | ||
| Second Level | 3pc Bathroom | Measurements not available | ||
| Second Level | Primary Bedroom | 14' 4'' x 11' 4'' | ||
| Basement | Storage | Measurements not available | ||
| Sub-basement | Family Room | 12' 2'' x 24' 9'' | ||
| Sub-basement | Foyer | Measurements not available | ||
| Ground Level | Laundry Room | Measurements not available | ||
| Ground Level | 2pc Bathroom | Measurements not available | ||
| Ground Level | Great Room | 20' 2'' x 16' 2'' | ||
| Ground Level | Dining Room | 11' 0'' x 16' 3'' | ||
| Ground Level | Kitchen | 9' 2'' x 13' 5'' |
https://www.realtor.ca/real-estate/26166805/288-glover-road-unit-1-stoney-creek
Sandra Veselisin
Salesperson
36 Main Street East
Grimsby, Ontario L3M 1M0
Becky Goulet
Salesperson
36 Main Street East
Grimsby, Ontario L3M 1M0


