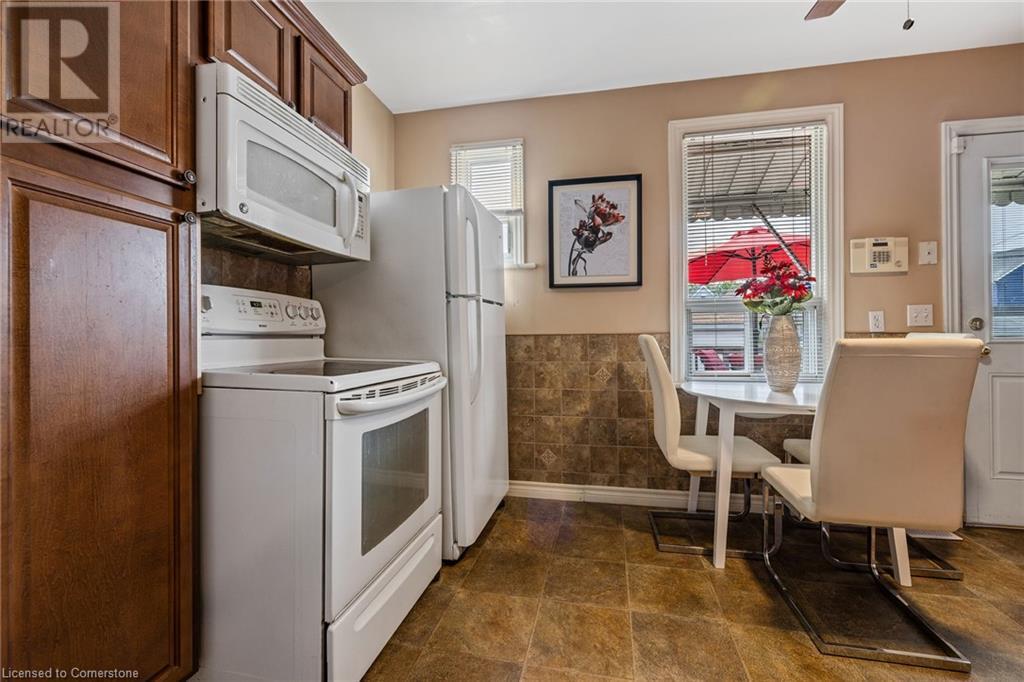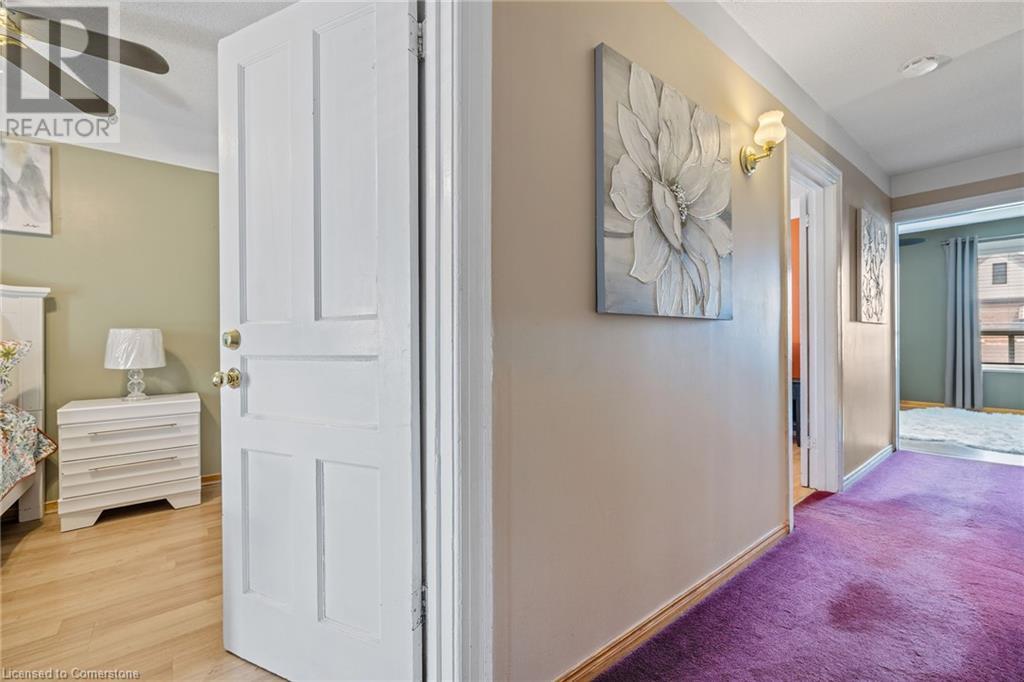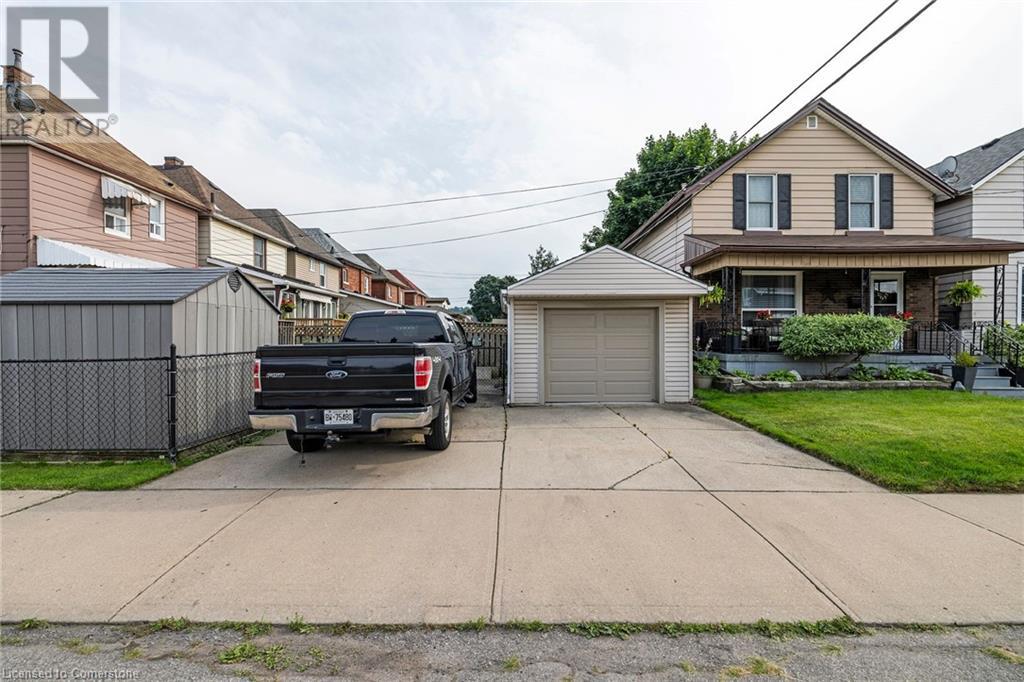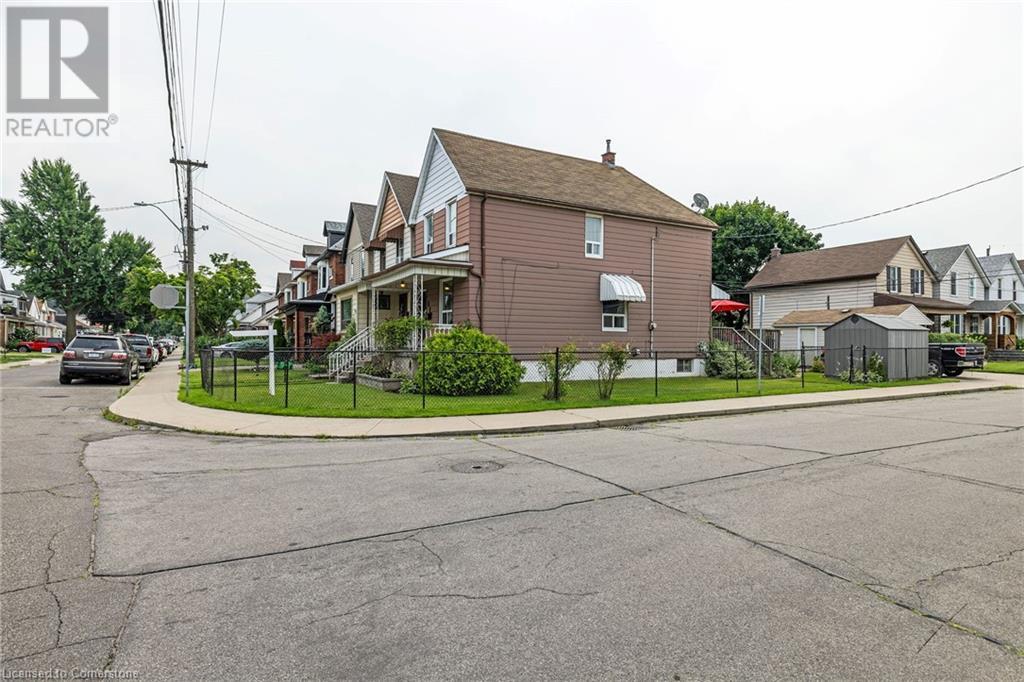89 Belview Avenue Hamilton, Ontario L8L 7K7
$628,000
Beautifully maintained detached 3-bedroom, 2-bath family home. Move in condition, flexible closing. Located on a meticulously kept corner lot in a mature neighbourhood. Ideal for entertaining, a Bright and airy open concept living room/dining area featuring hardwood floors. Spacious eat-in kitchen equipped with ample cabinetry and counterspace comes with appliances. Second floor includes generously size 3 bedrooms each equipped with ample closets and the main bathroom has a walk-in shower with glass doors. A partially finished basement with a 2nd bathroom with a separate walk in shower. The basement includes the laundry area with the washer and dryer and also has a spacious cold cellar. Updated furnace and AC. Outside, enjoy morning coffee on the 12 x 14 Sun deck overlooking an enclosed fenced yard with a detached 1 car garage with automatic garage door; and an adjacent concrete double driveway for additional parking. Also included on property is a 10' x 8' all weather shed for additional storage, and a vegetable garden. A mature family, friendly neighbourhood conveniently located between Gage Park and Ottawa Street where you can enjoy the local restaurants, boutiques, farmers market, Tim Hortons Field, shopping mall, and schools . (id:48215)
Open House
This property has open houses!
2:00 pm
Ends at:4:00 pm
Property Details
| MLS® Number | XH4200888 |
| Property Type | Single Family |
| Equipment Type | Water Heater |
| Parking Space Total | 3 |
| Rental Equipment Type | Water Heater |
Building
| Bathroom Total | 2 |
| Bedrooms Above Ground | 3 |
| Bedrooms Total | 3 |
| Appliances | Garage Door Opener |
| Architectural Style | 2 Level |
| Basement Development | Partially Finished |
| Basement Type | Full (partially Finished) |
| Construction Style Attachment | Detached |
| Exterior Finish | Aluminum Siding |
| Foundation Type | Block |
| Heating Fuel | Natural Gas |
| Heating Type | Forced Air |
| Stories Total | 2 |
| Size Interior | 1,118 Ft2 |
| Type | House |
| Utility Water | Municipal Water |
Parking
| Detached Garage |
Land
| Acreage | No |
| Sewer | Municipal Sewage System |
| Size Depth | 96 Ft |
| Size Frontage | 20 Ft |
| Size Total Text | Under 1/2 Acre |
Rooms
| Level | Type | Length | Width | Dimensions |
|---|---|---|---|---|
| Second Level | 3pc Bathroom | 5' x 5' | ||
| Second Level | Bedroom | 11'0'' x 8'9'' | ||
| Second Level | Bedroom | 8'8'' x 9'9'' | ||
| Second Level | Primary Bedroom | 10'0'' x 15'2'' | ||
| Basement | 3pc Bathroom | 5'0'' x 8'0'' | ||
| Basement | Cold Room | 5'0'' x 8'0'' | ||
| Main Level | Eat In Kitchen | 8'11'' x 14'3'' | ||
| Main Level | Living Room | 10'8'' x 13'11'' | ||
| Main Level | Dining Room | 12'0'' x 9'11'' |
https://www.realtor.ca/real-estate/27428261/89-belview-avenue-hamilton
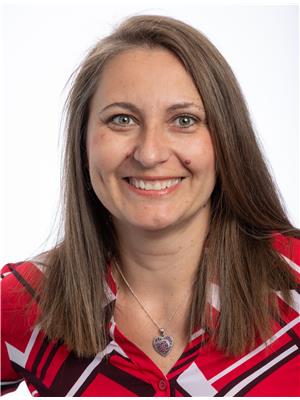
Maggie Abril
Broker of Record
http//www.MaggieTheRealtor.ca
1219 Main Street E.
Hamilton, Ontario L8K 1A5
(905) 971-8129

















