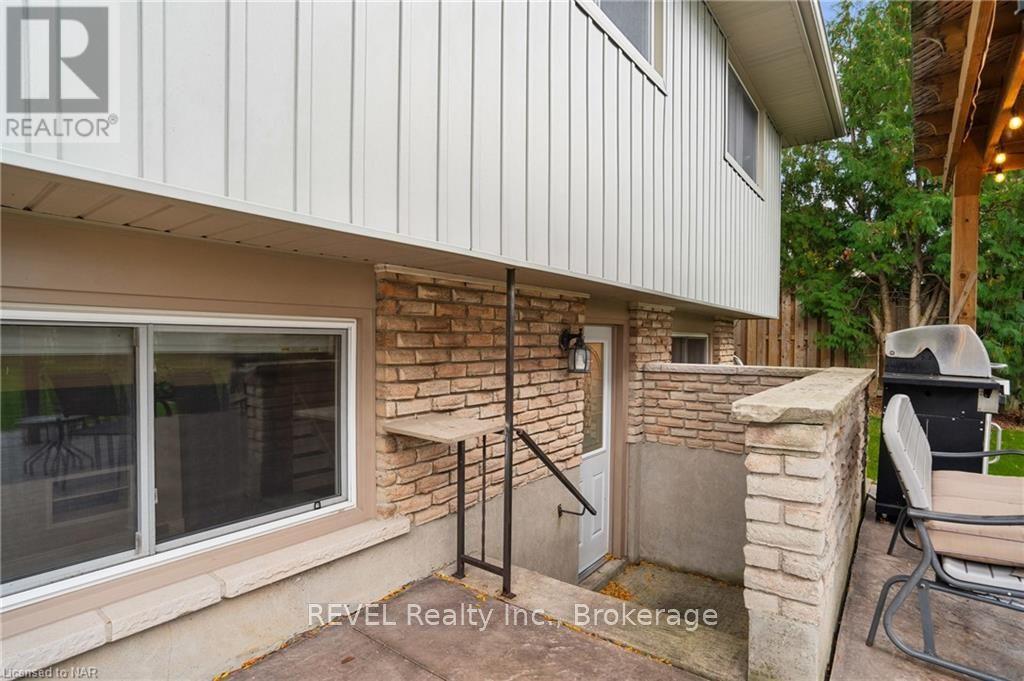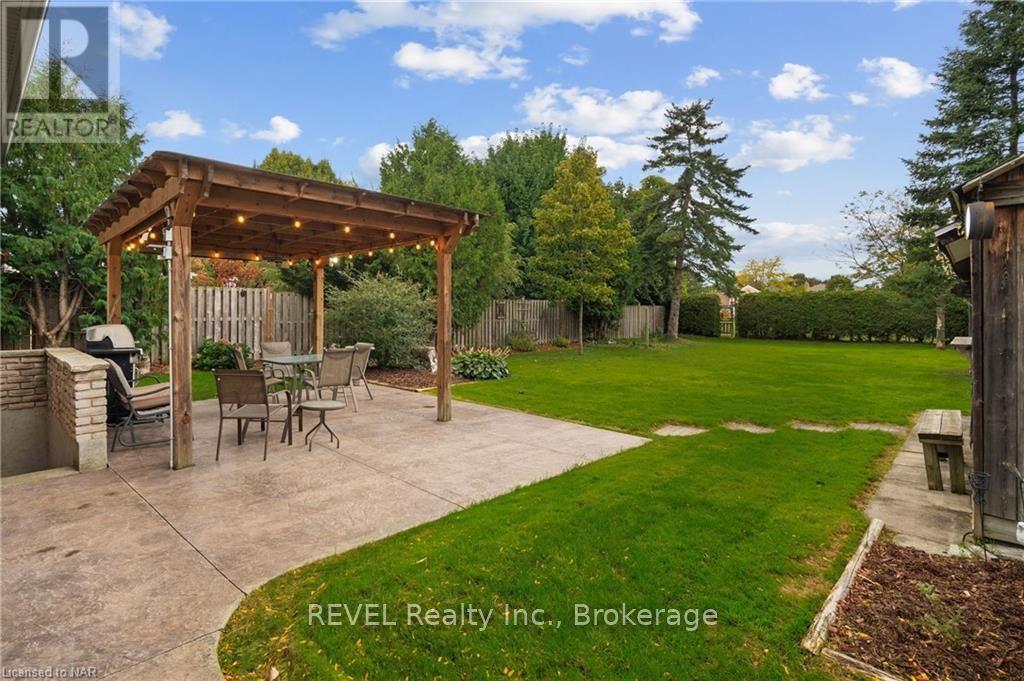75 Aquadale Drive St. Catharines (437 - Lakeshore), Ontario L2N 3R9
$798,900
LOCATION, LOCATION, LOCATION AND NO REAR NEIGHBOURS EVER! This charming 3-bedroom, 2-bathroom back-split home is nestled in the highly sought-after north end of St. Catharines, situated on a peaceful, tree-lined street. Lovingly cared for and thoughtfully updated throughout, the open-concept main floor boasts a spacious layout centered around a beautiful island with granite countertops—making it the perfect space for family gatherings. Hitting the market for the first time in 34 years, this home exudes warmth and comfort. The basement features a walkout to a serene backyard oasis with no rear neighbors, as it backs directly onto a tranquil park. A high-efficiency furnace and air conditioning unit, both just three years old, ensure year-round comfort, while a cozy gas fireplace insert adds warmth during chilly winter nights. With the added bonus of a backyard gate leading into the park and a versatile man-cave, she-shed, or potting space, this home offers both relaxation and functionality. From the moment you walk through the front door, the bright, airy layout makes it feel like home. (id:48215)
Property Details
| MLS® Number | X9415229 |
| Property Type | Single Family |
| Community Name | 437 - Lakeshore |
| ParkingSpaceTotal | 9 |
| Structure | Porch, Workshop |
Building
| BathroomTotal | 2 |
| BedroomsAboveGround | 3 |
| BedroomsTotal | 3 |
| Appliances | Dishwasher, Garage Door Opener, Microwave, Refrigerator, Stove, Window Coverings |
| BasementDevelopment | Partially Finished |
| BasementType | Full (partially Finished) |
| ConstructionStyleAttachment | Detached |
| CoolingType | Central Air Conditioning |
| ExteriorFinish | Aluminum Siding, Brick |
| FireplacePresent | Yes |
| FireplaceTotal | 1 |
| FoundationType | Poured Concrete |
| HeatingFuel | Natural Gas |
| HeatingType | Forced Air |
| Type | House |
| UtilityWater | Municipal Water |
Parking
| Attached Garage |
Land
| Acreage | No |
| FenceType | Fenced Yard |
| Sewer | Sanitary Sewer |
| SizeDepth | 161 Ft ,11 In |
| SizeFrontage | 55 Ft |
| SizeIrregular | 55 X 161.95 Ft |
| SizeTotalText | 55 X 161.95 Ft|under 1/2 Acre |
| ZoningDescription | R1 |
Rooms
| Level | Type | Length | Width | Dimensions |
|---|---|---|---|---|
| Second Level | Primary Bedroom | 4.57 m | 3 m | 4.57 m x 3 m |
| Second Level | Bedroom | 2.9 m | 2.79 m | 2.9 m x 2.79 m |
| Second Level | Bedroom | 2.79 m | 3.4 m | 2.79 m x 3.4 m |
| Lower Level | Recreational, Games Room | 8.89 m | 4.7 m | 8.89 m x 4.7 m |
| Main Level | Other | 6.12 m | 2.87 m | 6.12 m x 2.87 m |
| Main Level | Living Room | 5.99 m | 3.3 m | 5.99 m x 3.3 m |
Shera Spencer
Salesperson
1596 Four Mile Creek Road, Unit 2
Niagara-On-The-Lake, Ontario L0S 1J0











































