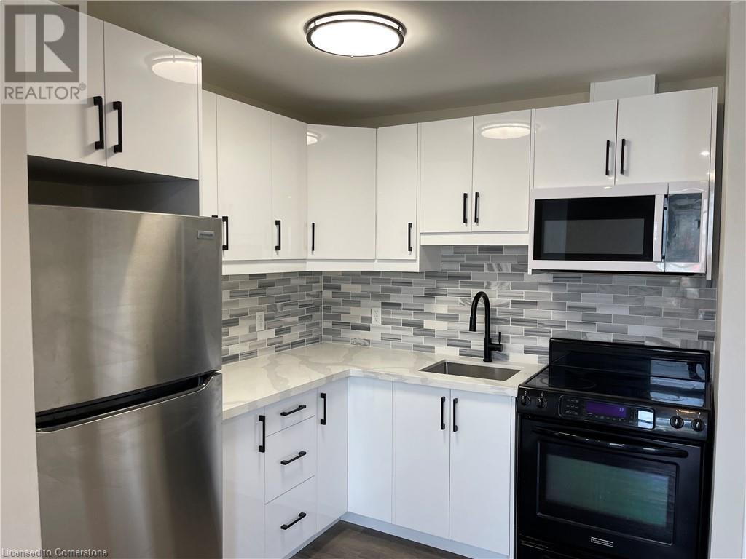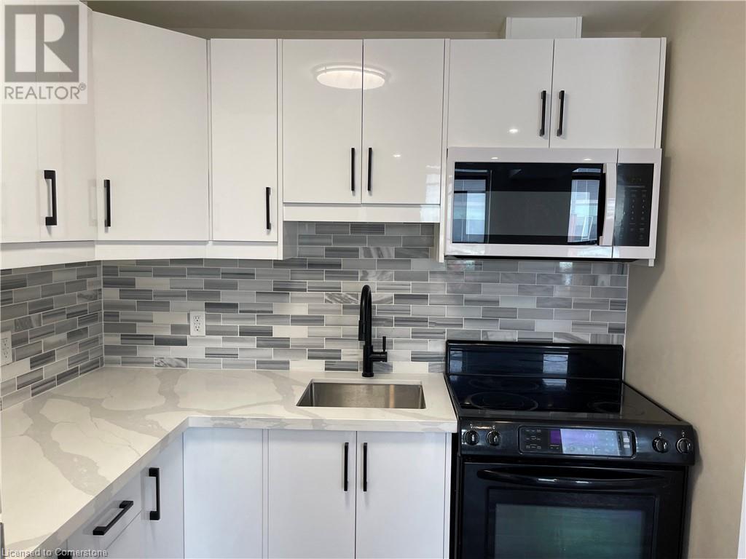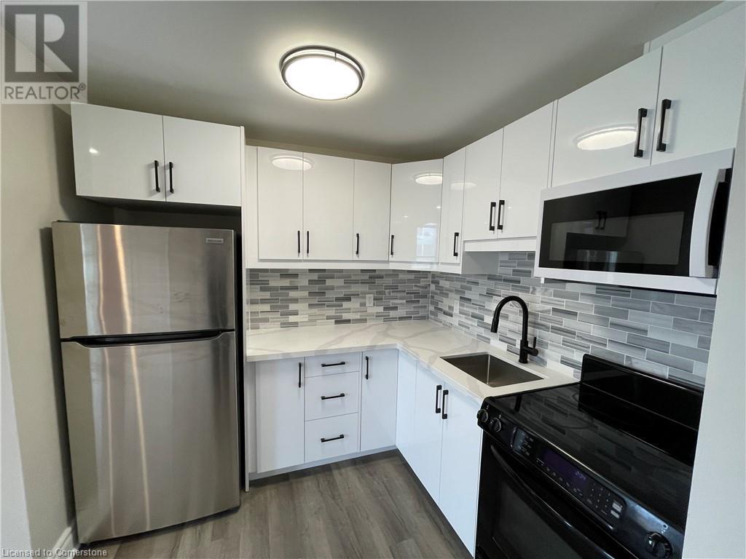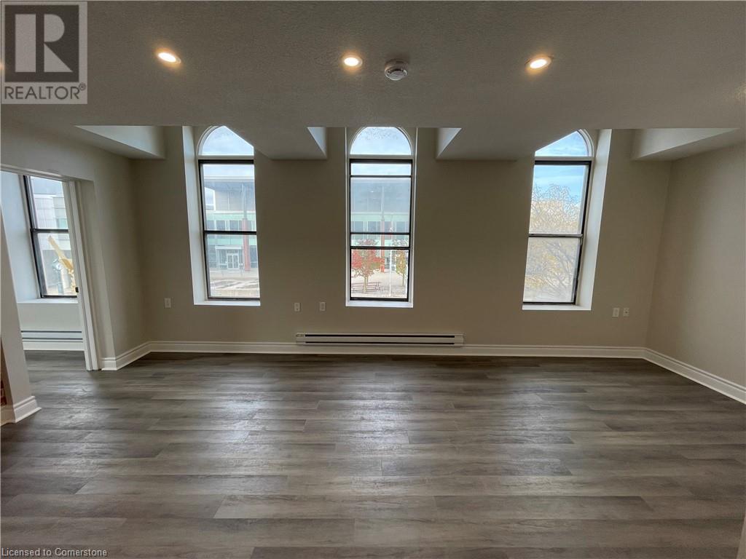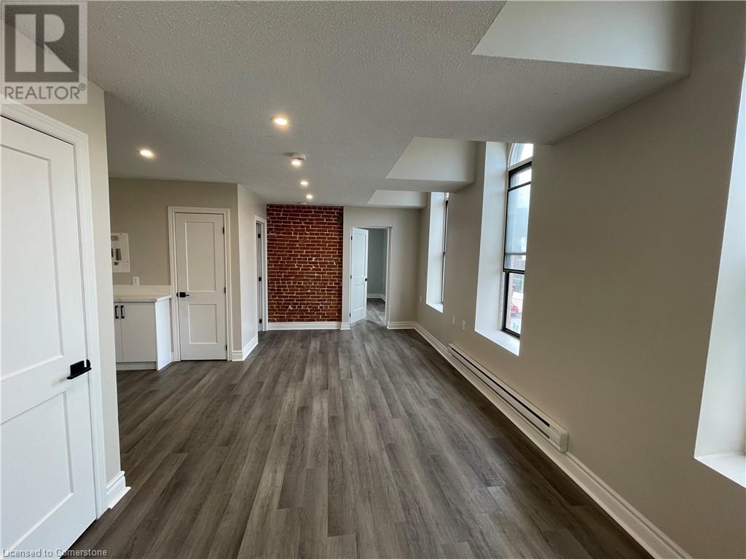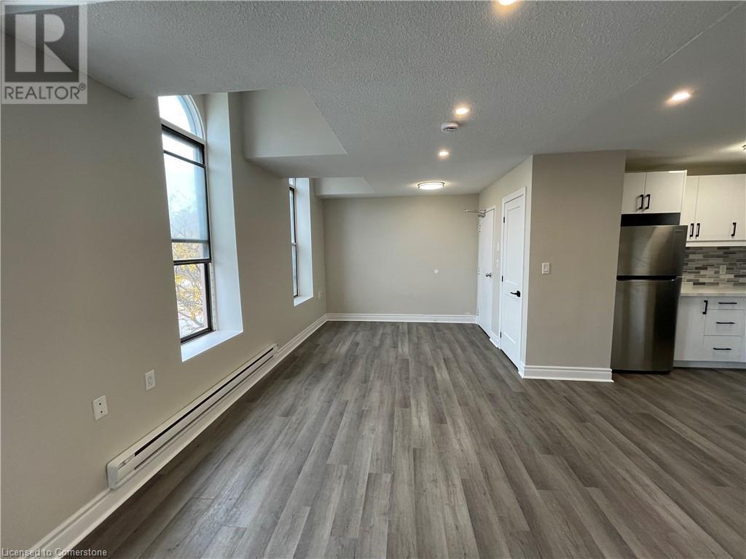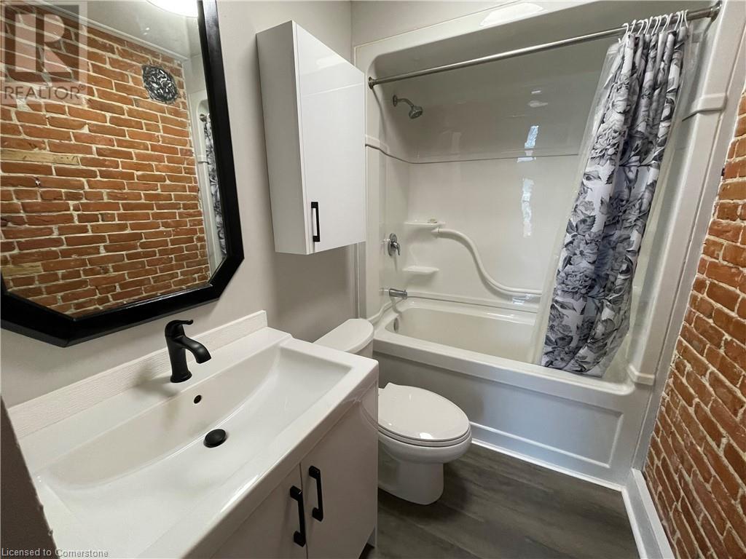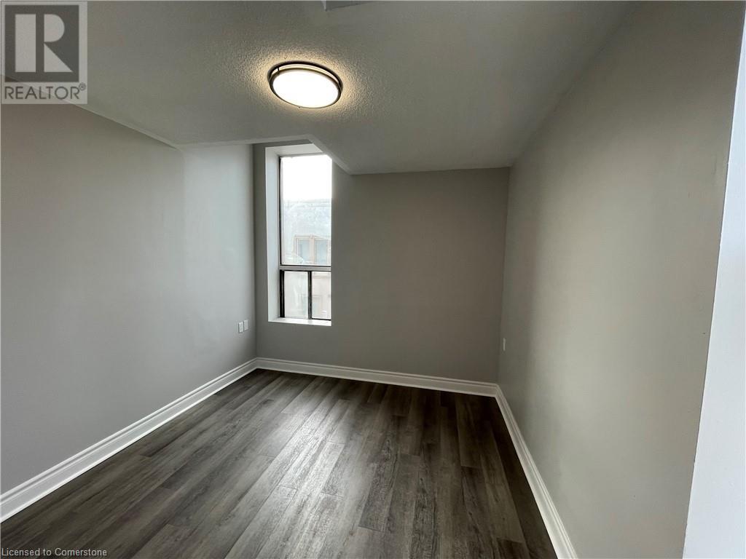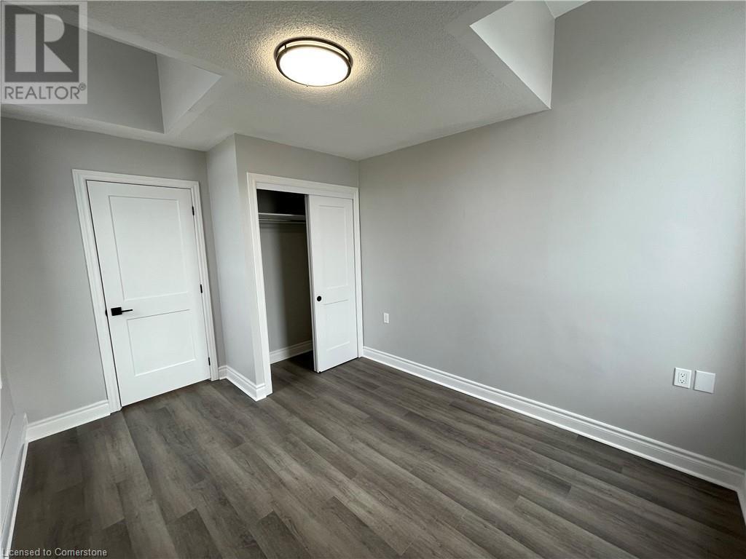69 East Main Street Unit# 201 Welland, Ontario L3B 3W4
$1,500 MonthlyWater
Newly renovated one bedroom apartment in the heart of downtown Welland!! This stunning unit is looking for its first ever tenants since the renovation was completed. The kitchen boasts quartz countertops, a sleek backsplash, and stylish new light fixtures. The exposed brick adds a touch of character, perfectly blending the modern finishes with the retro charm of the building. Both the living room and the bedroom feature new flooring and pot lights throughout. The building is conveniently located just minutes from the Niagara College Welland Campus, city hall, and the Welland Canal. Public transit is accessible steps from the building, and the 406 highway is a 2 minute drive away. Tenant to pay heat & hydro. (id:48215)
Property Details
| MLS® Number | 40688246 |
| Property Type | Single Family |
| Amenities Near By | Place Of Worship, Public Transit, Schools |
| Community Features | Community Centre |
| Equipment Type | None |
| Features | Laundry- Coin Operated |
| Rental Equipment Type | None |
Building
| Bathroom Total | 1 |
| Bedrooms Above Ground | 1 |
| Bedrooms Total | 1 |
| Appliances | Microwave, Refrigerator, Stove, Window Coverings |
| Basement Type | None |
| Construction Style Attachment | Attached |
| Cooling Type | Central Air Conditioning |
| Exterior Finish | Brick |
| Foundation Type | Unknown |
| Heating Fuel | Electric |
| Heating Type | Baseboard Heaters |
| Stories Total | 1 |
| Size Interior | 525 Ft2 |
| Type | Apartment |
| Utility Water | Municipal Water |
Parking
| None |
Land
| Acreage | No |
| Land Amenities | Place Of Worship, Public Transit, Schools |
| Sewer | Municipal Sewage System |
| Size Frontage | 66 Ft |
| Size Total Text | Under 1/2 Acre |
| Zoning Description | Dmc |
Rooms
| Level | Type | Length | Width | Dimensions |
|---|---|---|---|---|
| Main Level | 4pc Bathroom | 8'5'' x 5'0'' | ||
| Main Level | Bedroom | 12'7'' x 9'6'' | ||
| Main Level | Living Room/dining Room | 20'10'' x 9'5'' | ||
| Main Level | Kitchen | 10'10'' x 9'5'' |
https://www.realtor.ca/real-estate/27773327/69-east-main-street-unit-201-welland
Matthew Brent
Salesperson
4145 North Service Rd. 2nd Flr
Burlington, Ontario L7L 6A3
(888) 311-1172

Danielle Grant
Salesperson
130 King Street W. Suite 1900d
Toronto, Ontario M5X 1E3
(888) 311-1172


