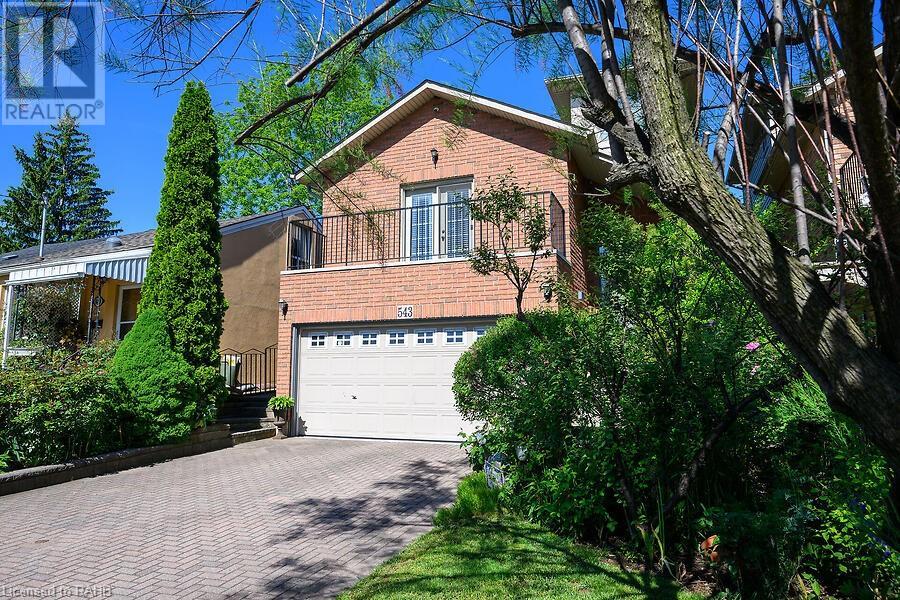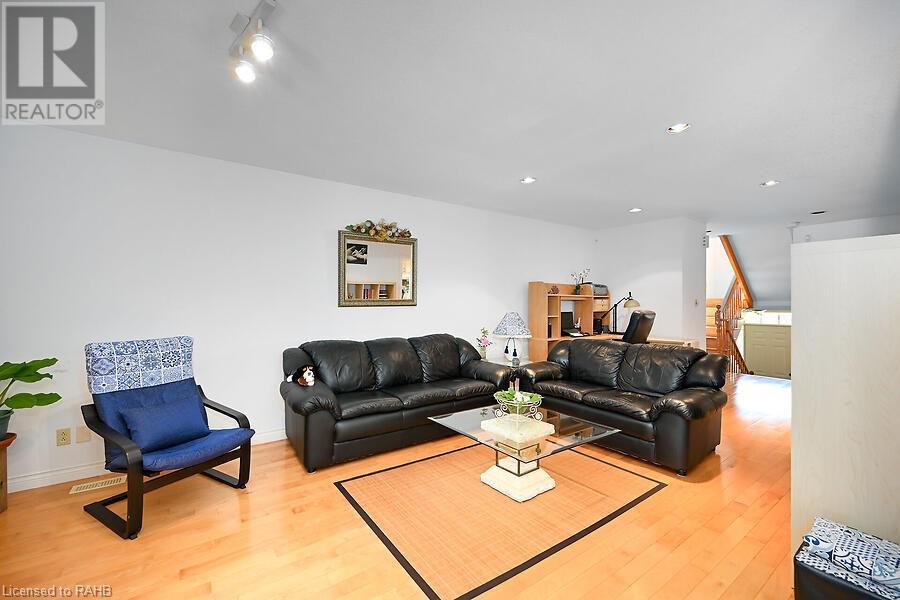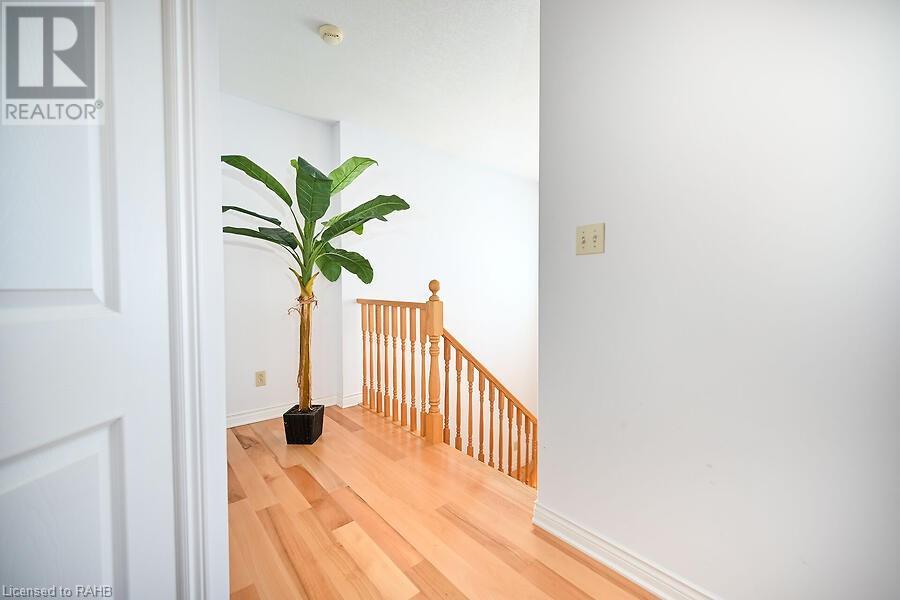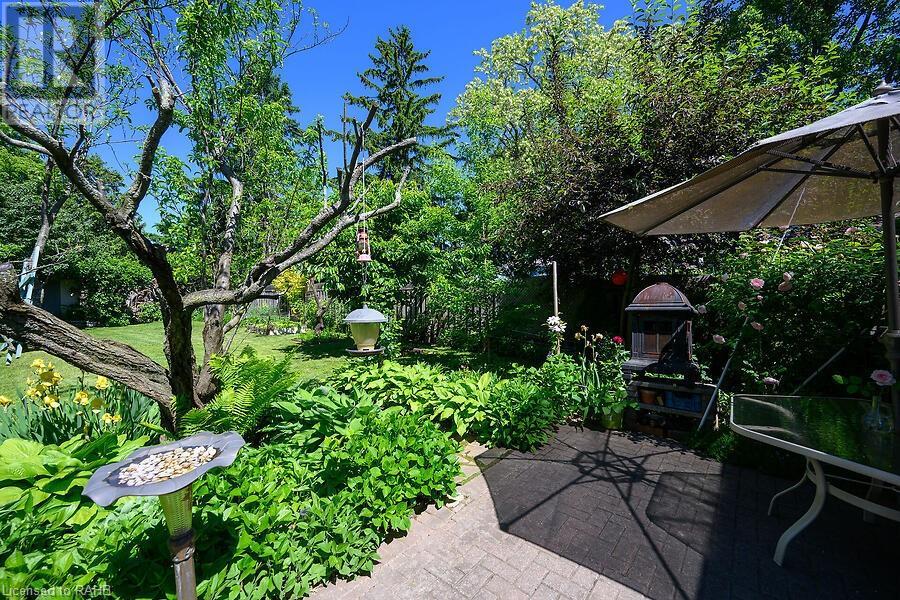543 John Street N Hamilton, Ontario L8L 4R9
$1,249,999
Location, location, location! This wonderful all brick detached home is literally steps from Hamilton's Bay Front and Marina. Property features numerous upgrades including, double garage and rare parking for six cars, hardwood flooring, enormous main floor principal bedroom with balcony and ensuite bathroom, living room fireplace, ultra rare sound proof basement room ideal for musicians or home theater (currently a gym). A separate cold room is located in the basement of the house ideal for wine and cold storage. Possible 4th bedroom in basement with a 3 pc. bathroom and plumbing available for a basement second kitchen. A side door entry cut out was included in the original home construction to allow a possible side door for a secondary apartment entrance. This home boasts a rare inner city oasis back yard complete with fruit trees, gardens, and perennial flowers. This home is located on a one lane, one-way street which makes it a very quiet and tranquil environment. Property is within waking distance to Go-Train Station, Pier Four Park, Hamilton Bay Marina, James Street Arts and Restaurant District. An inner city beauty!! (id:48215)
Property Details
| MLS® Number | XH4195946 |
| Property Type | Single Family |
| AmenitiesNearBy | Hospital, Marina, Park, Place Of Worship, Public Transit, Schools |
| EquipmentType | Water Heater |
| Features | Conservation/green Belt, Recreational |
| ParkingSpaceTotal | 6 |
| RentalEquipmentType | Water Heater |
| ViewType | No Water View |
| WaterFrontType | Waterfront |
Building
| BathroomTotal | 4 |
| BedroomsAboveGround | 3 |
| BedroomsTotal | 3 |
| Appliances | Central Vacuum |
| ArchitecturalStyle | 2 Level |
| BasementDevelopment | Finished |
| BasementType | Full (finished) |
| ConstructedDate | 2001 |
| ConstructionStyleAttachment | Detached |
| ExteriorFinish | Brick, Stucco |
| FireProtection | Alarm System |
| FoundationType | Poured Concrete |
| HalfBathTotal | 2 |
| HeatingFuel | Natural Gas |
| HeatingType | Forced Air |
| StoriesTotal | 2 |
| SizeInterior | 2000 Sqft |
| Type | House |
| UtilityWater | Lake/river Water Intake, Municipal Water |
Parking
| Attached Garage |
Land
| Acreage | No |
| LandAmenities | Hospital, Marina, Park, Place Of Worship, Public Transit, Schools |
| Sewer | Municipal Sewage System |
| SizeDepth | 158 Ft |
| SizeFrontage | 34 Ft |
| SizeTotalText | Under 1/2 Acre |
| SoilType | Clay |
| SurfaceWater | Lake |
| ZoningDescription | D |
Rooms
| Level | Type | Length | Width | Dimensions |
|---|---|---|---|---|
| Second Level | Bedroom | 12'2'' x 13'4'' | ||
| Second Level | Bedroom | 13'6'' x 12'0'' | ||
| Second Level | 4pc Bathroom | 12'8'' x 11'8'' | ||
| Basement | Cold Room | 6'7'' x 4'3'' | ||
| Basement | Laundry Room | 8'1'' x 12'9'' | ||
| Basement | 2pc Bathroom | 4'0'' x 5'0'' | ||
| Basement | Recreation Room | 20'6'' x 11'10'' | ||
| Basement | Exercise Room | 22'6'' x 11'10'' | ||
| Main Level | Dinette | 12'10'' x 11'8'' | ||
| Main Level | Kitchen | 12'1'' x 10'1'' | ||
| Main Level | 2pc Bathroom | 3' x 7' | ||
| Main Level | Living Room/dining Room | 22'10'' x 11'7'' | ||
| Main Level | 4pc Bathroom | 6'11'' x 8'8'' | ||
| Main Level | Primary Bedroom | 16'10'' x 16'8'' | ||
| Main Level | Foyer | 6'6'' x 8'10'' |
https://www.realtor.ca/real-estate/27429419/543-john-street-n-hamilton
Paulo A. Ribeiro
Broker
720 Guelph Line
Burlington, Ontario L7R 4E2





















































