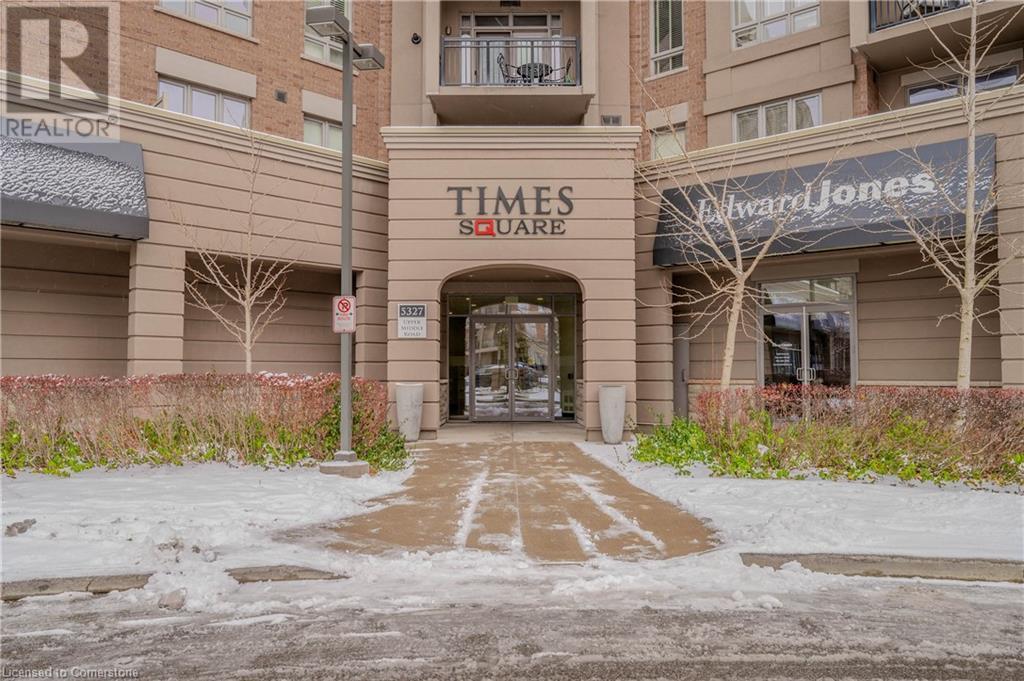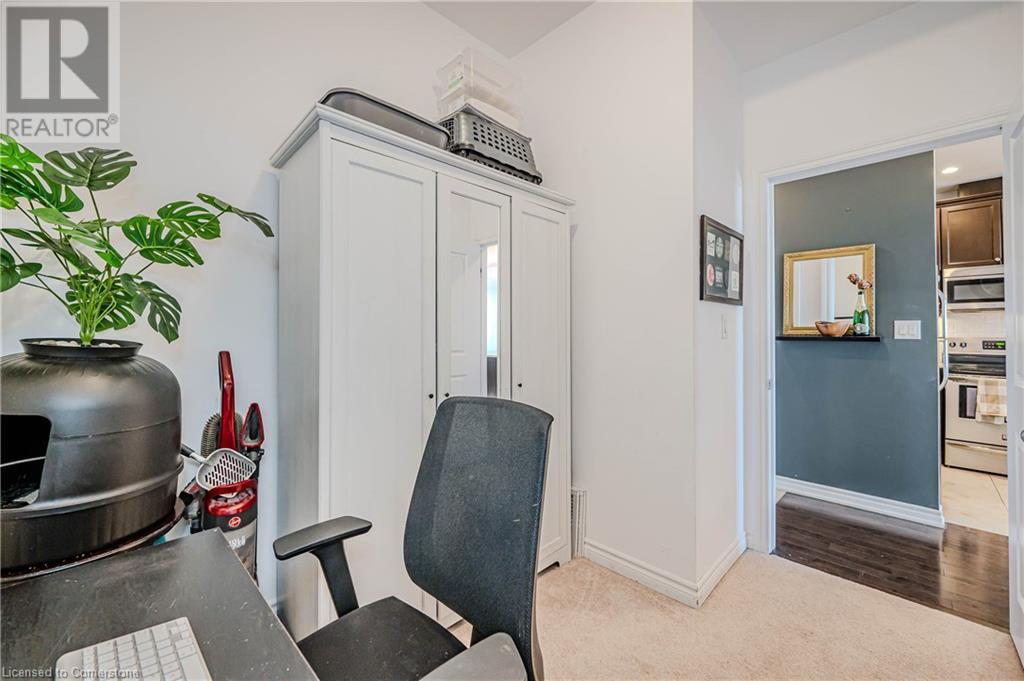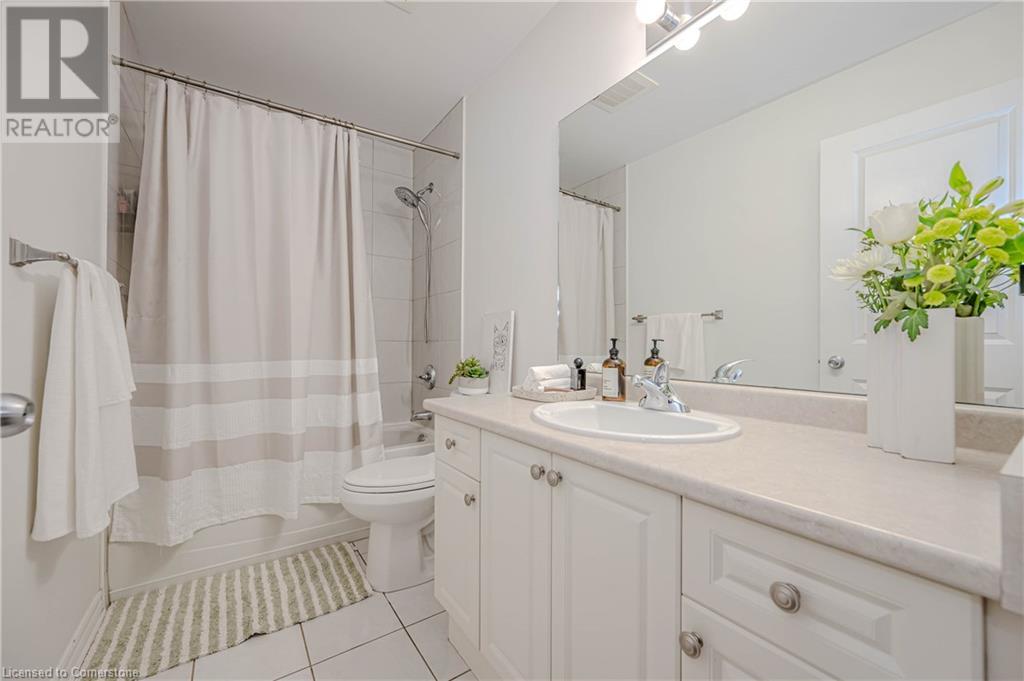5327 Upper Middle Road Unit# 510 Burlington, Ontario L7L 0E9
$519,999Maintenance, Insurance, Water, Parking
$391.04 Monthly
Maintenance, Insurance, Water, Parking
$391.04 MonthlyBright & Spacious 1-Bed + Den Condo with 10 ft ceilings! This sun-filled unit offers a clear view from the balcony overlooking serene greenspace. The open-concept layout features a versatile den, perfect for a home office or guest space. Enjoy the convenience of 1 owned underground parking spot, with the potential to rent an additional one, and 1 owned large storage locker. The building offers a spacious party room perfect for get-togethers and a stunning rooftop patio with BBQs, ideal for entertaining or relaxing with friends. Clean, well-kept, and move-in ready! Close to Appleby Go Station, 403 and 407, and Bronte Creek Provincial Park, this low-rise condo blends comfort, convenience, and charm. Don't miss this gem! (id:48215)
Property Details
| MLS® Number | 40684545 |
| Property Type | Single Family |
| Amenities Near By | Place Of Worship, Schools |
| Community Features | School Bus |
| Equipment Type | Furnace, Water Heater |
| Features | Ravine, Balcony |
| Parking Space Total | 1 |
| Rental Equipment Type | Furnace, Water Heater |
| Storage Type | Locker |
| View Type | View Of Water |
Building
| Bathroom Total | 1 |
| Bedrooms Above Ground | 1 |
| Bedrooms Below Ground | 1 |
| Bedrooms Total | 2 |
| Amenities | Party Room |
| Appliances | Dishwasher, Dryer, Refrigerator, Stove, Washer, Window Coverings |
| Basement Type | None |
| Construction Style Attachment | Attached |
| Cooling Type | Central Air Conditioning |
| Exterior Finish | Brick Veneer, Stucco |
| Fire Protection | Monitored Alarm, Smoke Detectors, Security System |
| Heating Fuel | Natural Gas |
| Heating Type | Forced Air |
| Stories Total | 1 |
| Size Interior | 664 Ft2 |
| Type | Apartment |
| Utility Water | Municipal Water |
Parking
| Underground | |
| Visitor Parking |
Land
| Acreage | No |
| Land Amenities | Place Of Worship, Schools |
| Sewer | Municipal Sewage System |
| Size Total Text | Unknown |
| Zoning Description | Res |
Rooms
| Level | Type | Length | Width | Dimensions |
|---|---|---|---|---|
| Main Level | Living Room | 10'11'' x 14'5'' | ||
| Main Level | Kitchen | 11'2'' x 9'3'' | ||
| Main Level | Den | 9'6'' x 7'4'' | ||
| Main Level | Primary Bedroom | 9'9'' x 16'3'' | ||
| Main Level | Full Bathroom | 9'6'' x 4'11'' |
https://www.realtor.ca/real-estate/27728101/5327-upper-middle-road-unit-510-burlington

Colin Gainham
Salesperson
3185 Harvester Rd., Unit #1a
Burlington, Ontario L7N 3N8
(905) 335-8808

































