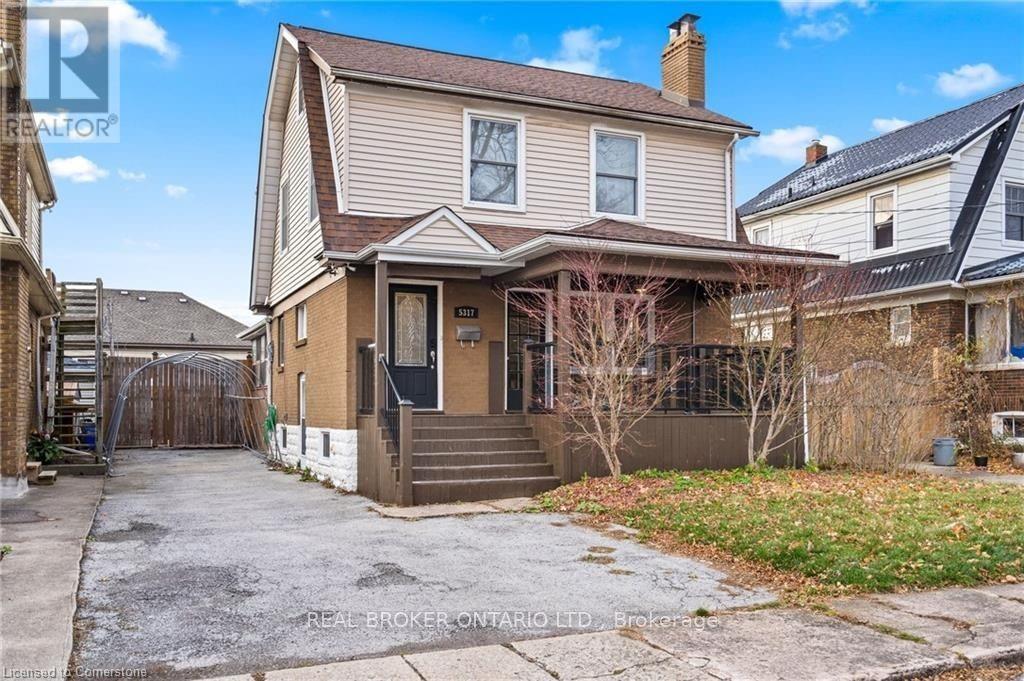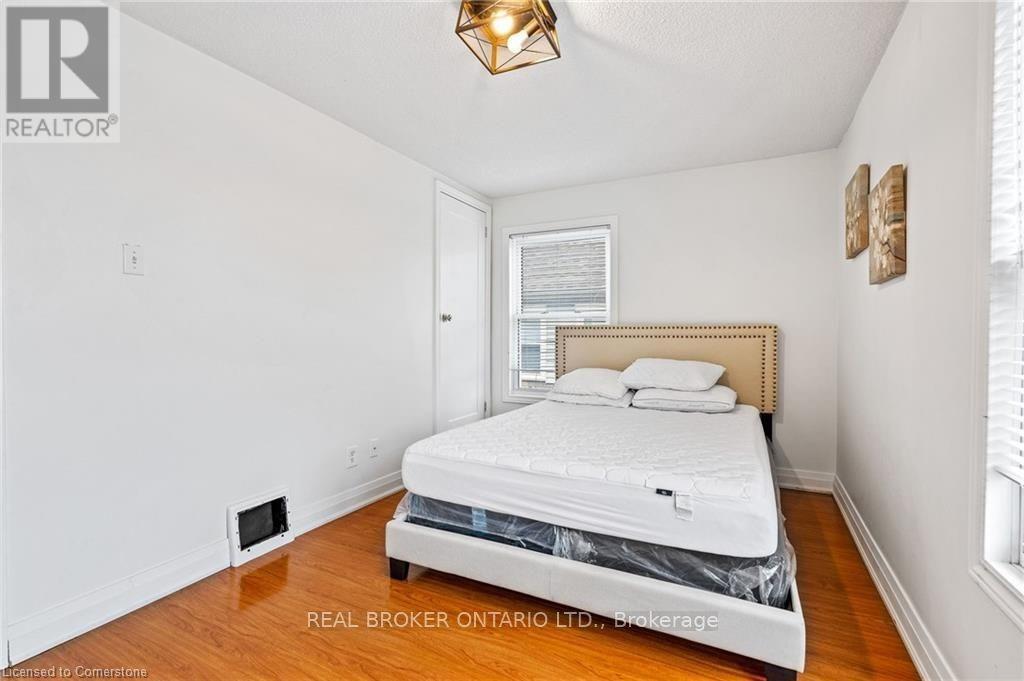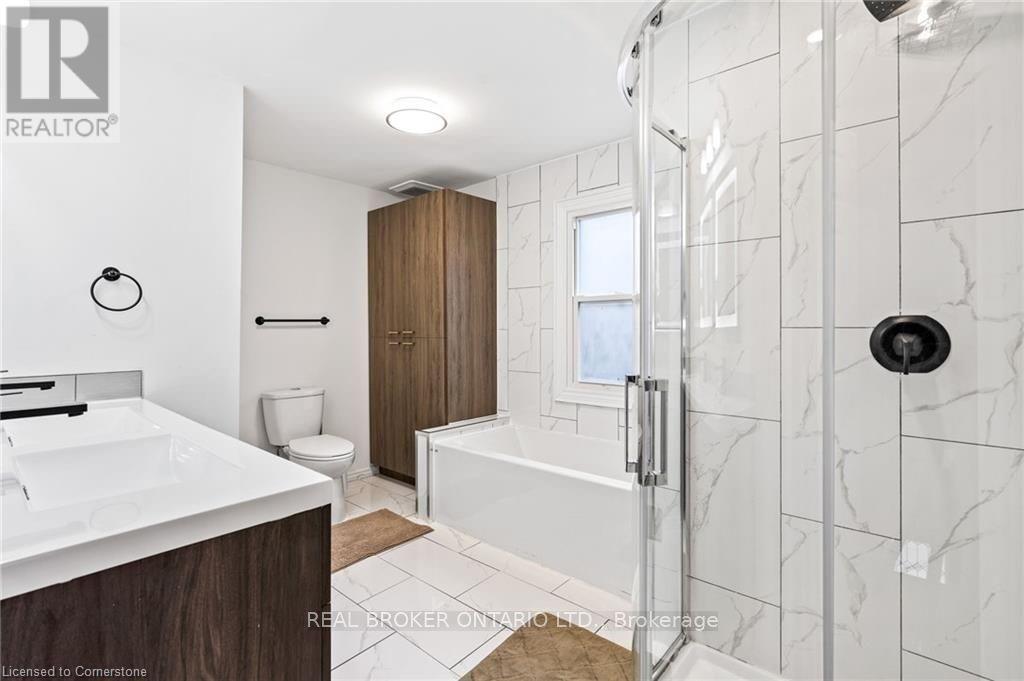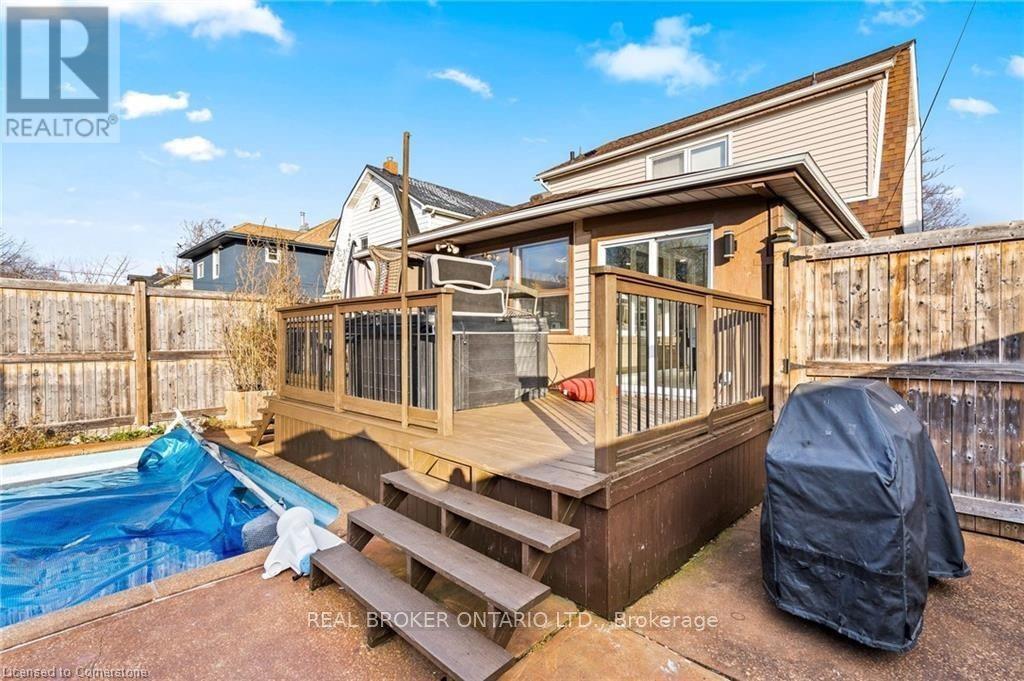5317 Third Avenue Niagara Falls, Ontario L2E 4M6
5 Bedroom
3 Bathroom
1,501 ft2
Inground Pool
Central Air Conditioning
Forced Air
$699,000
Many, many upgrades and freshly painted throughout.. Gigantic 36 X 14-Foot In-Ground Concrete Pool And Cabana Bar. Welcome To Niagara Falls. The World-Famous Niagara Falls Entertainment Zone Is Only A Short Drive Away. This 1740 Square Foot, Two-And-A-Half Story Home Has A Highly Unusual Layout And Is Brimming With Charm And Character. 3+2 Bedrooms, 2+1 Bathrooms, A Finished Basement, And A Finished Attic With Loft Are Included. A/C, Pool Pump, Front Porch Makeover, Hot Water On Demand. (id:48215)
Property Details
| MLS® Number | 40656344 |
| Property Type | Single Family |
| Features | Paved Driveway |
| Parking Space Total | 4 |
| Pool Type | Inground Pool |
Building
| Bathroom Total | 3 |
| Bedrooms Above Ground | 4 |
| Bedrooms Below Ground | 1 |
| Bedrooms Total | 5 |
| Basement Development | Finished |
| Basement Type | Full (finished) |
| Construction Style Attachment | Detached |
| Cooling Type | Central Air Conditioning |
| Exterior Finish | Brick, Vinyl Siding |
| Foundation Type | Block |
| Half Bath Total | 1 |
| Heating Fuel | Natural Gas |
| Heating Type | Forced Air |
| Stories Total | 3 |
| Size Interior | 1,501 Ft2 |
| Type | House |
| Utility Water | Municipal Water |
Land
| Acreage | No |
| Sewer | Municipal Sewage System |
| Size Frontage | 40 Ft |
| Size Total Text | Under 1/2 Acre |
| Zoning Description | R2 |
Rooms
| Level | Type | Length | Width | Dimensions |
|---|---|---|---|---|
| Second Level | Bedroom | 12'4'' x 11'8'' | ||
| Second Level | 4pc Bathroom | 12'0'' x 8'8'' | ||
| Second Level | Bedroom | 13'6'' x 8'8'' | ||
| Second Level | Bedroom | 12'2'' x 10'4'' | ||
| Second Level | Bedroom | 12'4'' x 11'8'' | ||
| Third Level | Loft | 23'0'' x 10'0'' | ||
| Basement | Bedroom | 14'7'' x 13'0'' | ||
| Basement | 3pc Bathroom | 11'0'' x 7'10'' | ||
| Main Level | Dining Room | 16'5'' x 11'10'' | ||
| Main Level | Dinette | 11'10'' x 10'0'' | ||
| Main Level | Kitchen | 11'10'' x 11'6'' | ||
| Main Level | 2pc Bathroom | 7'2'' x 3'8'' | ||
| Main Level | Sunroom | 11'8'' x 7'3'' | ||
| Main Level | Living Room | 15'6'' x 14'0'' |
https://www.realtor.ca/real-estate/27491294/5317-third-avenue-niagara-falls

Agostino Calandrino
Salesperson
http//www.list905.ca
Real Broker Ontario Ltd.
4145 North Service Rd. 2nd Flr
Burlington, Ontario L7L 6A3
4145 North Service Rd. 2nd Flr
Burlington, Ontario L7L 6A3
(888) 311-1172






































