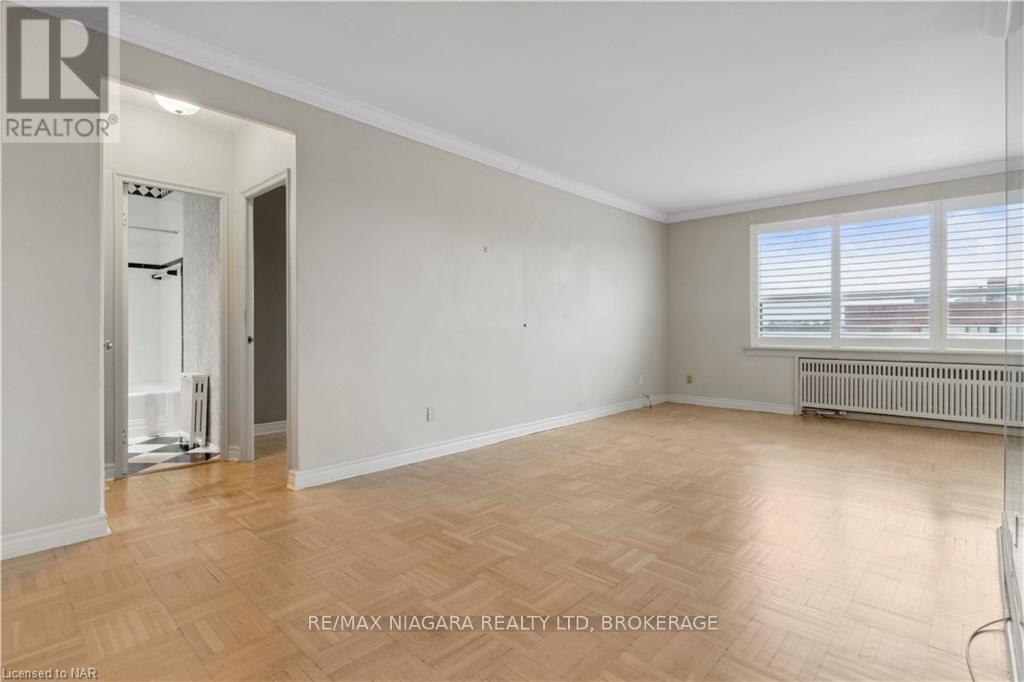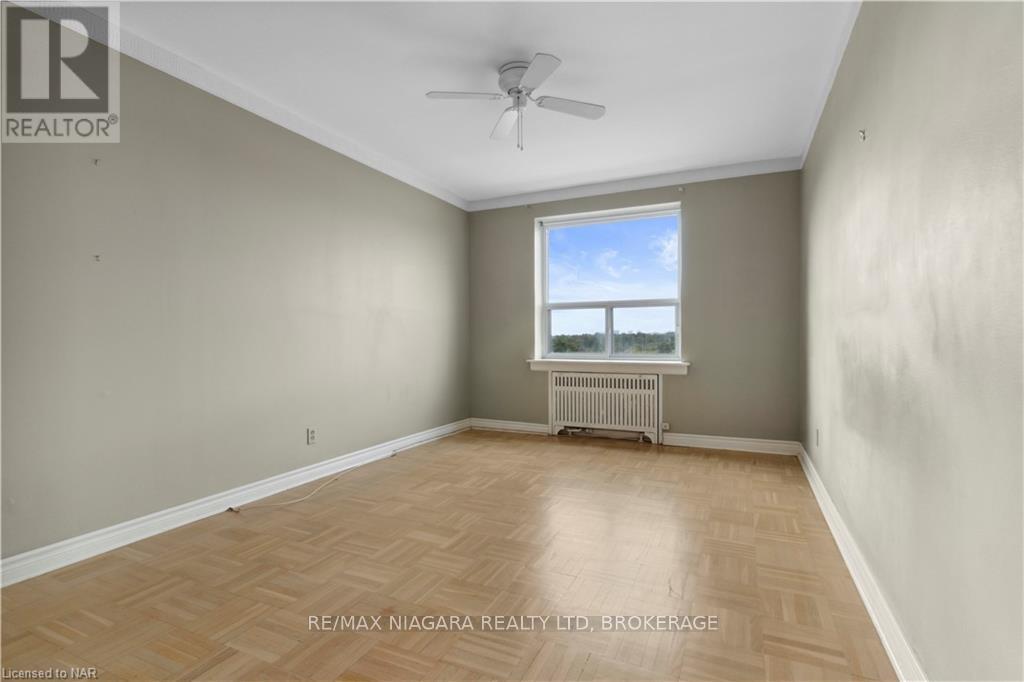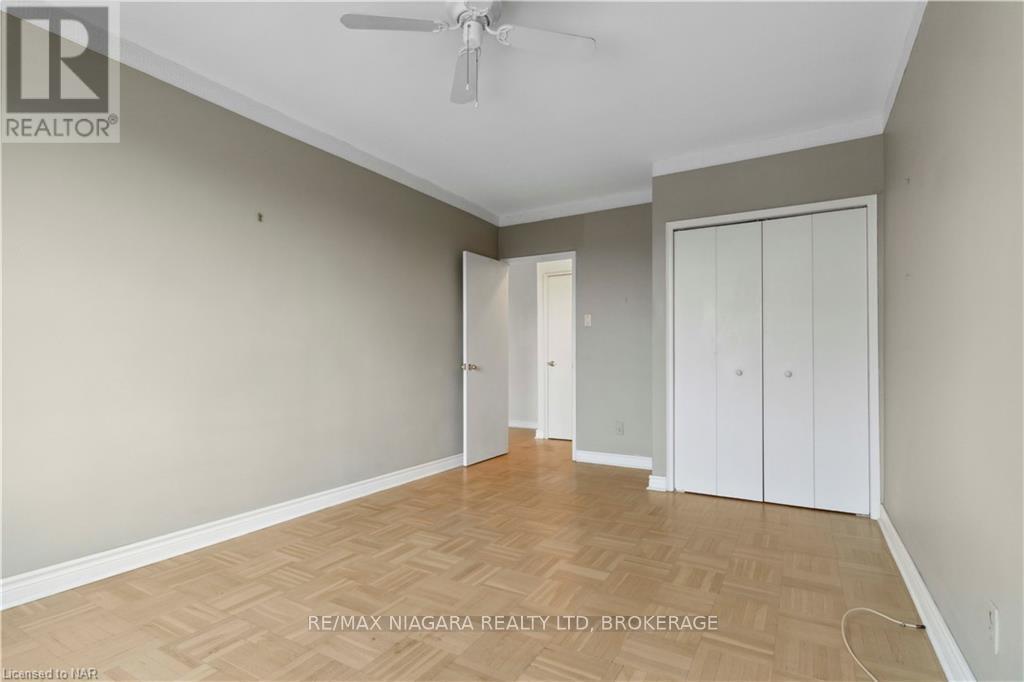505 - 2 Ridelle Avenue Toronto, Ontario M6B 1H4
$439,900Maintenance, Insurance, Heat, Water
$581.91 Monthly
Maintenance, Insurance, Heat, Water
$581.91 MonthlyThis charming 1-bedroom, 1-bathroom condo in the highly sought-after Forest Hill North neighbourhood offers the perfect blend of comfort and convenience. Set on a peaceful, tree-lined street, the unit features a wonderful layout filled with natural light, thanks to large windows throughout the unit. Ideally located just steps away from a bus stop and perfectly set between Eglinton West and Glencairn subway stations, this condo is a commuters dream. Enjoy easy access to transit, shopping, and dining along Eglinton Avenue West, with Memorial Park nearby for nature lovers. This is a rare opportunity to live in an upscale, well-connected neighbourhood! (id:48215)
Property Details
| MLS® Number | C11881616 |
| Property Type | Single Family |
| Community Name | Forest Hill North |
| Community Features | Pets Not Allowed |
| Features | Laundry- Coin Operated |
| Parking Space Total | 1 |
Building
| Bathroom Total | 1 |
| Bedrooms Above Ground | 1 |
| Bedrooms Total | 1 |
| Amenities | Storage - Locker |
| Appliances | Dishwasher, Refrigerator, Stove |
| Exterior Finish | Brick |
| Heating Fuel | Natural Gas |
| Heating Type | Radiant Heat |
| Size Interior | 500 - 599 Ft2 |
| Type | Apartment |
Land
| Acreage | No |
Rooms
| Level | Type | Length | Width | Dimensions |
|---|---|---|---|---|
| Main Level | Living Room | 5.11 m | 2.97 m | 5.11 m x 2.97 m |
| Main Level | Dining Room | 3.28 m | 2.44 m | 3.28 m x 2.44 m |
| Main Level | Kitchen | 2.44 m | 1.96 m | 2.44 m x 1.96 m |
| Main Level | Bedroom 2 | 3.35 m | 3.35 m | 3.35 m x 3.35 m |
| Main Level | Bathroom | Measurements not available |

Terence Davids
Salesperson
261 Martindale Rd., Unit 14c
St. Catharines, Ontario L2W 1A2
(905) 687-9600
(905) 687-9494
www.remaxniagara.ca/

Shawn Delaat
Salesperson
261 Martindale Rd., Unit 14c
St. Catharines, Ontario L2W 1A2
(905) 687-9600
(905) 687-9494
www.remaxniagara.ca/


















