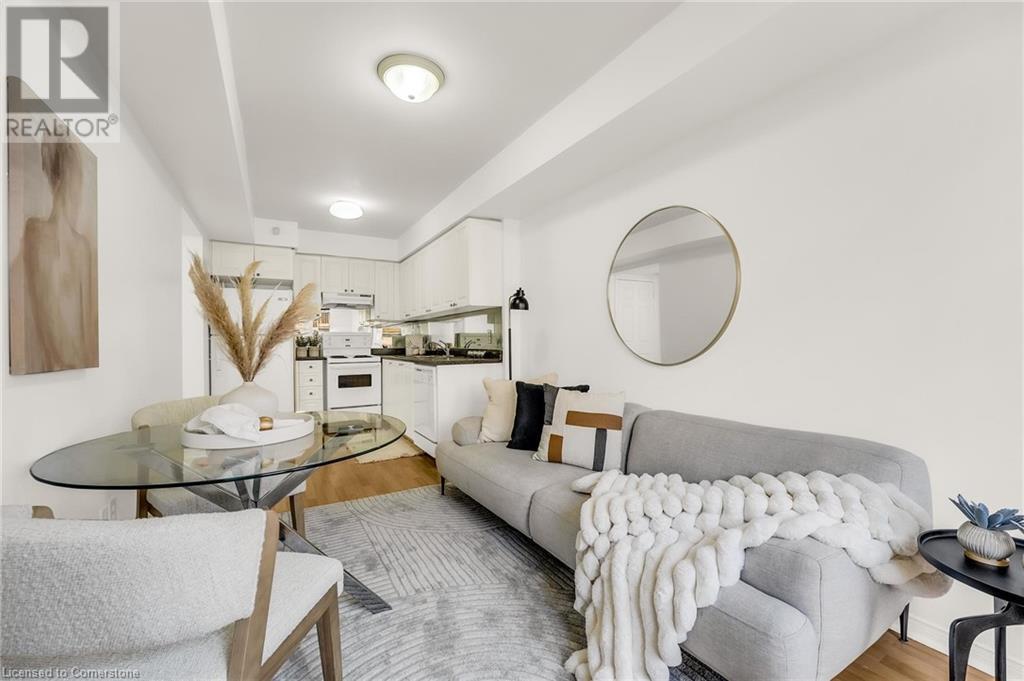4975 Southampton Drive Unit# 276 Mississauga, Ontario L5M 8E5
$450,000Maintenance, Insurance, Common Area Maintenance, Landscaping, Property Management, Water
$312.24 Monthly
Maintenance, Insurance, Common Area Maintenance, Landscaping, Property Management, Water
$312.24 MonthlyWelcome to this charming ground-floor stacked townhome located in the highly desirable community of Churchill Meadows in Mississauga. This cozy 1-bedroom condo offers a bright and inviting space, perfect for first-time buyers, downsizers, or anyone looking for a low-maintenance lifestyle in a prime location. The open layout is bathed in natural light, creating a warm and cheerful atmosphere throughout. The unit features a private gated terrace, providing an ideal outdoor retreat to relax, enjoy a morning coffee, or entertain friends and family. With its excellent location, this home is just steps away from parks, schools, shopping, dining, and public transit, ensuring everything you need is within easy reach. Churchill Meadows is renowned for its vibrant community, modern amenities, and accessibility, making it one of Mississauga’s most sought-after neighborhoods. Don’t miss your chance to call this delightful property home and experience the perfect blend of comfort, convenience, and style. (id:48215)
Property Details
| MLS® Number | 40685840 |
| Property Type | Single Family |
| Amenities Near By | Hospital, Park, Playground, Schools, Shopping |
| Community Features | School Bus |
| Equipment Type | Water Heater |
| Parking Space Total | 1 |
| Rental Equipment Type | Water Heater |
Building
| Bathroom Total | 1 |
| Bedrooms Above Ground | 1 |
| Bedrooms Total | 1 |
| Appliances | Dishwasher, Dryer, Microwave, Refrigerator, Stove, Washer, Window Coverings |
| Basement Type | None |
| Construction Style Attachment | Attached |
| Cooling Type | Central Air Conditioning |
| Exterior Finish | Brick |
| Foundation Type | Poured Concrete |
| Heating Type | Forced Air |
| Size Interior | 452 Ft2 |
| Type | Row / Townhouse |
| Utility Water | Municipal Water |
Land
| Acreage | No |
| Land Amenities | Hospital, Park, Playground, Schools, Shopping |
| Landscape Features | Landscaped |
| Sewer | Municipal Sewage System |
| Size Total Text | Unknown |
| Zoning Description | Rm7d4 |
Rooms
| Level | Type | Length | Width | Dimensions |
|---|---|---|---|---|
| Main Level | Bedroom | 9'3'' x 11'10'' | ||
| Main Level | Laundry Room | 5'0'' x 3'3'' | ||
| Main Level | 4pc Bathroom | 5'0'' x 7'3'' | ||
| Main Level | Kitchen | 7'10'' x 9'10'' | ||
| Main Level | Living Room/dining Room | 8'5'' x 7'7'' |
https://www.realtor.ca/real-estate/27782714/4975-southampton-drive-unit-276-mississauga

Chris Knighton
Salesperson
21 King Street W. Unit A 5th Floor
Hamilton, Ontario L8P 4W7
(866) 530-7737

Mohamed Al-Nabih
Salesperson
21 King Street W 5th Floor
Hamilton, Ontario L8P 4W7
(866) 530-7737




























