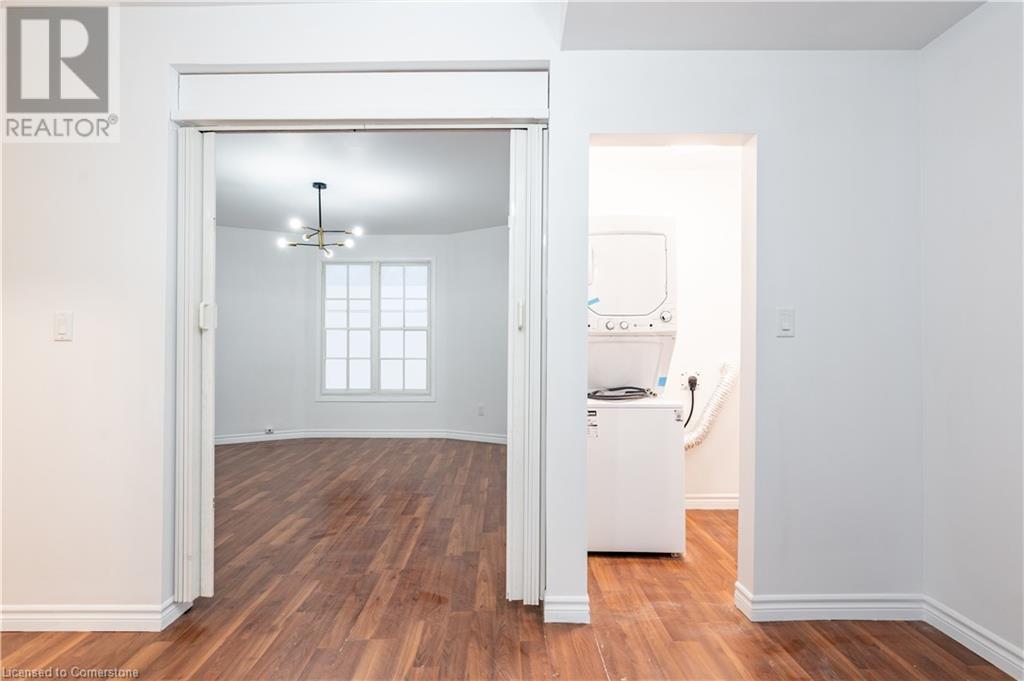4762 Kincaid Place Unit# 4758 Niagara Falls, Ontario L2E 1C5
$849,000
Gorgeous detached legal Triplex literally steps to Clifton Hill and Casino!!!., incredible Income property in a perfect location. Meticulously renovated top to bottom, and vacant ready to set your market rents and / or short term rental cash cow! Close To Niagara University, Downtown, Hospital, Church, School, Parks & Transit. Extensively recently renovated, new floors, washrooms, windows, doors, trims, baseboards, pot lights, electrical panel, plumbing, roof, kitchens & appliances in all 3 apartments. All above grade units with 3 separate hydro meters, building has a 1Bedroom Apartment in Main Floor addition, Another 2 Bedroom Apt On 1st Floor & 3 Bedroom Apt On 2nd Floor. The spacious basement is dry with coin operated laundry that generates additional revenue. A absolutely fantastic addition to any investment portfolio. (id:48215)
Property Details
| MLS® Number | 40673555 |
| Property Type | Multi-family |
| Amenities Near By | Place Of Worship, Public Transit, Schools |
| Features | Paved Driveway |
| Parking Space Total | 2 |
Building
| Bathroom Total | 3 |
| Bedrooms Total | 6 |
| Basement Development | Partially Finished |
| Basement Type | Full (partially Finished) |
| Constructed Date | 1920 |
| Cooling Type | None |
| Exterior Finish | Vinyl Siding |
| Foundation Type | Stone |
| Heating Fuel | Natural Gas |
| Stories Total | 2 |
| Size Interior | 2,430 Ft2 |
| Type | Triplex |
| Utility Water | Municipal Water |
Parking
| None |
Land
| Acreage | No |
| Land Amenities | Place Of Worship, Public Transit, Schools |
| Sewer | Municipal Sewage System |
| Size Depth | 58 Ft |
| Size Frontage | 38 Ft |
| Size Total Text | Under 1/2 Acre |
| Zoning Description | R2 |
https://www.realtor.ca/real-estate/27656753/4762-kincaid-place-unit-4758-niagara-falls

Rob Golfi
Salesperson
(905) 575-1962
http//www.robgolfi.com
1 Markland Street
Hamilton, Ontario L8P 2J5
(905) 575-7700
(905) 575-1962











































