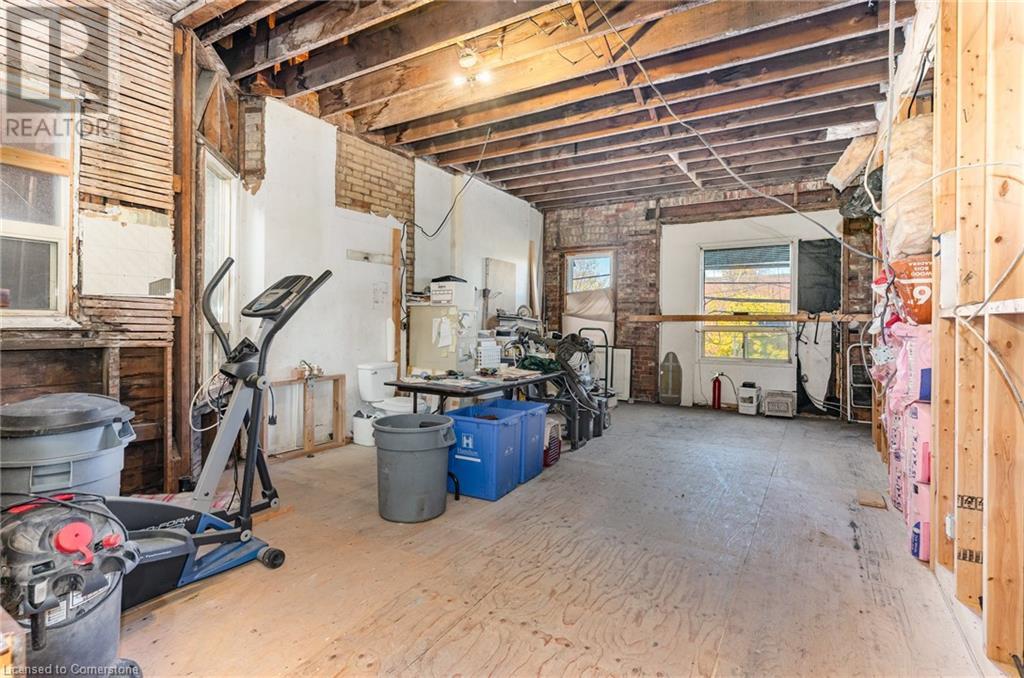472 Barton Street E Hamilton, Ontario L8L 2Y8
$379,000
Mixed use building available in trendy Barton Village. Flexible C5 zoning allows for a variety of uses. The main floor features a 1331 ft2 open concept space waiting to be finished to your specs. Direct access to the rear courtyard with green space/concrete pad. The second level features a bachelor apartment and undeveloped section. Interior staircase access separate from the main floor unit and rear fire escape and covered porch. Full height basement for additional storage. Recent updates include a 200 AMP panel, 1 inch copper water supply, new ductwork to the second floor residential section. Excellent opportunity for someone seeking a live/work set up, book your showing today! (id:48215)
Property Details
| MLS® Number | 40678989 |
| Property Type | Office |
| Amenities Near By | Public Transit, Schools |
| Features | Visual Exposure |
Building
| Basement Type | Full |
| Stories Total | 2 |
| Size Exterior | 2662.0000 |
| Size Interior | 2,662 Ft2 |
| Utility Water | Municipal Water |
Land
| Acreage | No |
| Land Amenities | Public Transit, Schools |
| Sewer | Municipal Sewage System |
| Size Depth | 100 Ft |
| Size Frontage | 18 Ft |
| Size Total Text | Under 1/2 Acre |
| Zoning Description | C5 |
https://www.realtor.ca/real-estate/27664866/472-barton-street-e-hamilton

Greg De Denus
Salesperson
(905) 575-7217
http//thededenusteam.com
1595 Upper James St Unit 4b
Hamilton, Ontario L9B 0H7
(905) 575-5478
(905) 575-7217































