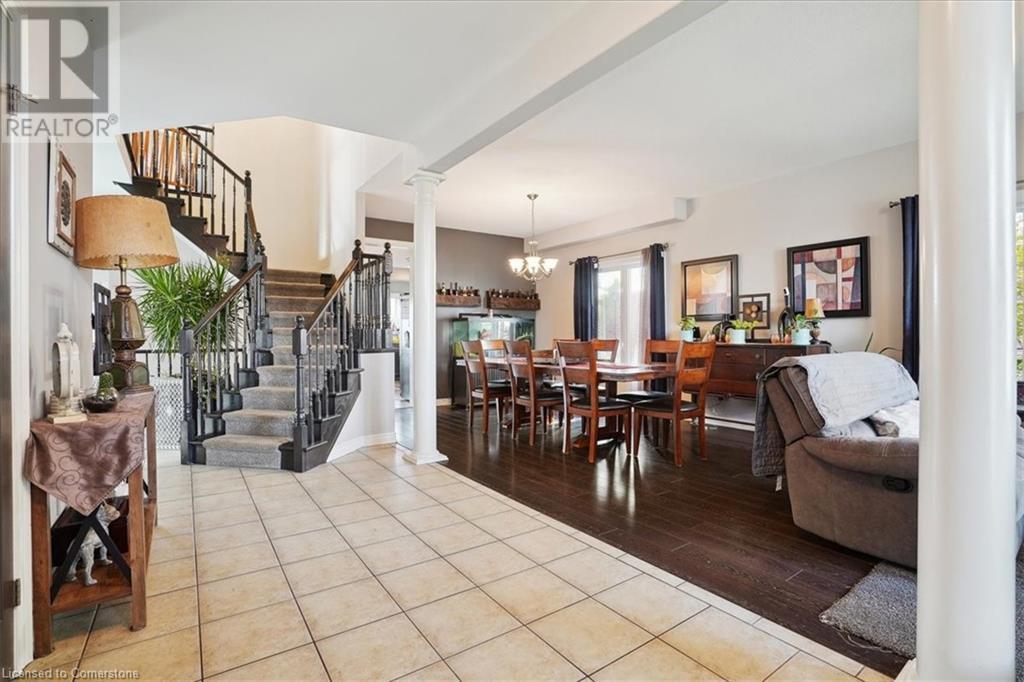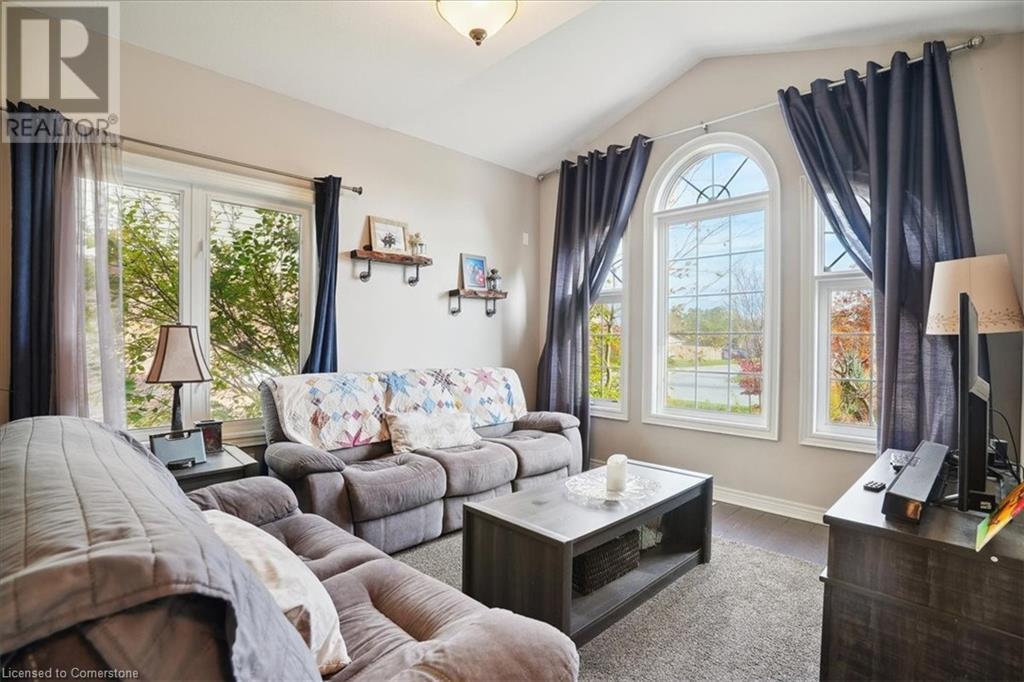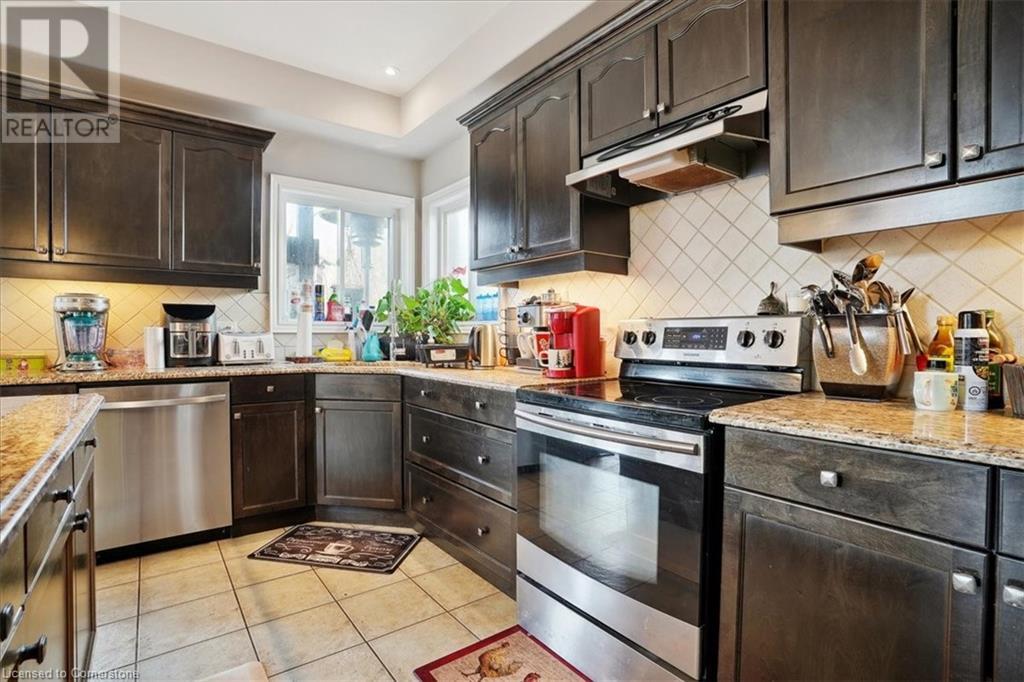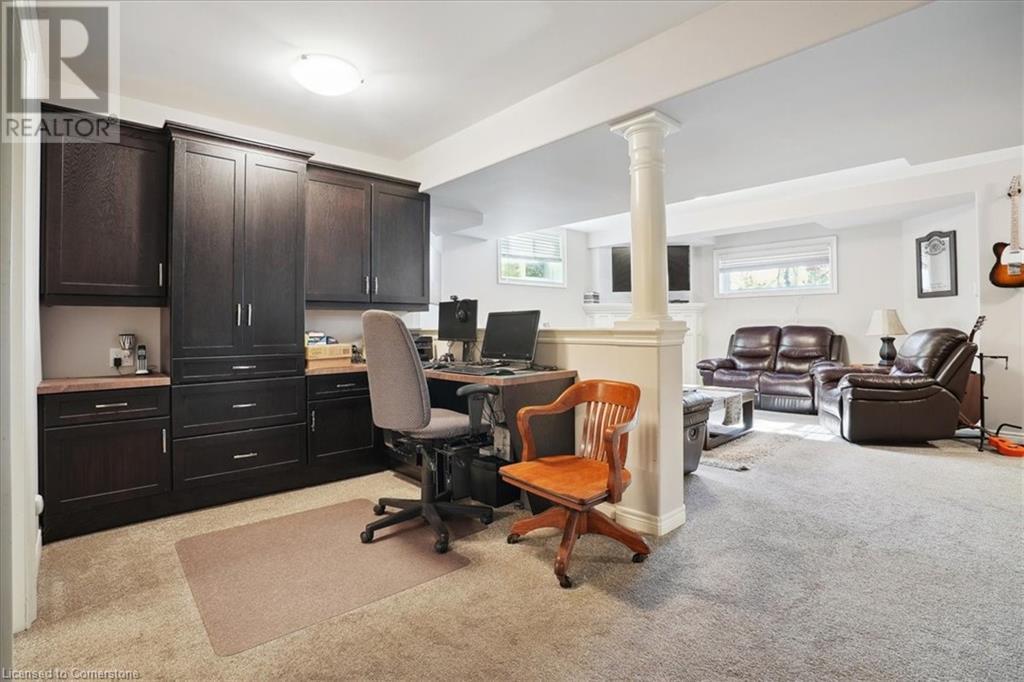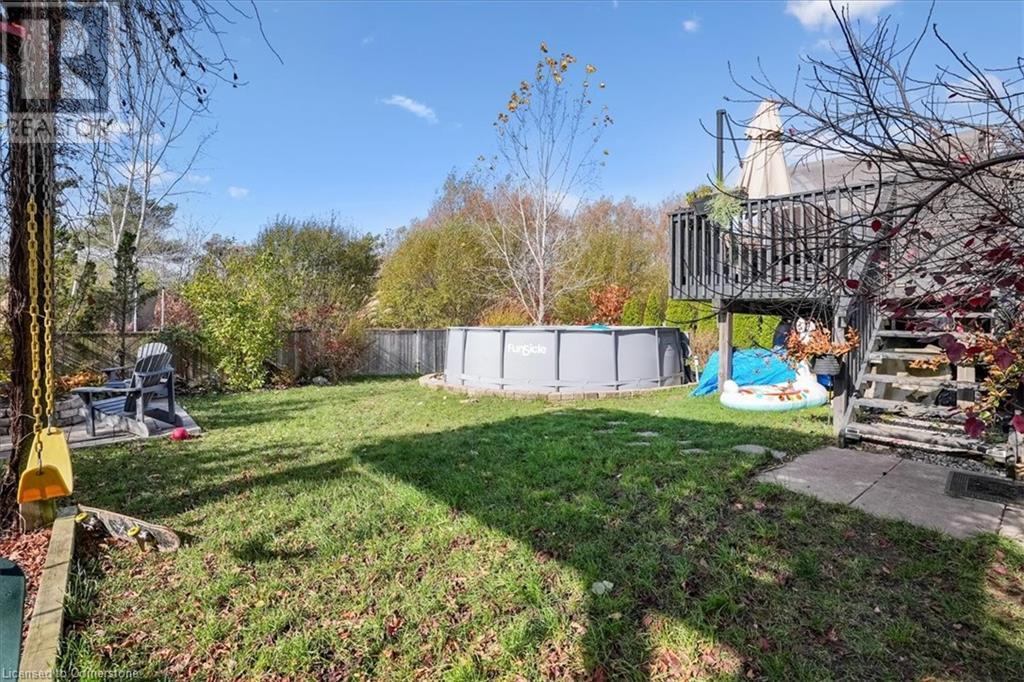471 Carrie Avenue Ridgeway, Ontario L0S 1N0
$999,888
Experience refined living in this exceptional custom-built residence, perfectly situated in the picturesque town of Ridgeway. Encompassing over 4,000 square feet, this impressive property features 6 bedrooms and 3.5 bathrooms, harmonizing luxury and comfort for an elevated lifestyle. Upon entry, an open and spacious foyer welcomes you with a grand oak staircase leading to the second floor. The main level is highlighted by a large, beautifully designed kitchen with custom cabinetry, a granite-topped island, and stainless steel appliances. This inviting kitchen seamlessly connects to a generous patio that overlooks a serene yard backing onto green space. Completing the main floor is a cozy living room with a gas fireplace, a laundry room, and a mudroom with convenient access to the attached 2-car garage. Upstairs, the expansive primary suite offers a spa-inspired ensuite featuring a soaker tub and stand-up shower. This floor also includes three additional well-proportioned bedrooms and a 4-piece bathroom. The fully finished basement further enhances the living space, boasting an oversized family room with a second gas fireplace, two additional bedrooms, and a full bathroom. Set within a peaceful neighborhood, this home is ideally located with easy access to downtown Ridgeway, the Safari Zoo, and the renowned Crystal Beach. This meticulously crafted property presents a unique opportunity for luxury living in Ridgeway. Contact the listing agent for a private showing. RSTA. (id:48215)
Property Details
| MLS® Number | 40671724 |
| Property Type | Single Family |
| AmenitiesNearBy | Beach, Golf Nearby, Hospital, Marina, Park, Place Of Worship, Public Transit, Schools |
| CommunityFeatures | Quiet Area |
| Features | Southern Exposure, Paved Driveway |
| ParkingSpaceTotal | 6 |
Building
| BathroomTotal | 4 |
| BedroomsAboveGround | 4 |
| BedroomsBelowGround | 2 |
| BedroomsTotal | 6 |
| Appliances | Dishwasher, Dryer, Refrigerator, Stove, Washer, Hood Fan, Window Coverings, Garage Door Opener |
| ArchitecturalStyle | 2 Level |
| BasementDevelopment | Finished |
| BasementType | Full (finished) |
| ConstructedDate | 2009 |
| ConstructionStyleAttachment | Detached |
| CoolingType | Central Air Conditioning |
| ExteriorFinish | Brick, Stone, Stucco |
| FireplacePresent | Yes |
| FireplaceTotal | 2 |
| FoundationType | Poured Concrete |
| HalfBathTotal | 1 |
| HeatingFuel | Natural Gas |
| HeatingType | Forced Air |
| StoriesTotal | 2 |
| SizeInterior | 4180 Sqft |
| Type | House |
| UtilityWater | Municipal Water |
Parking
| Attached Garage |
Land
| AccessType | Road Access |
| Acreage | No |
| FenceType | Fence |
| LandAmenities | Beach, Golf Nearby, Hospital, Marina, Park, Place Of Worship, Public Transit, Schools |
| LandscapeFeatures | Landscaped |
| Sewer | Municipal Sewage System |
| SizeDepth | 122 Ft |
| SizeFrontage | 60 Ft |
| SizeTotalText | Under 1/2 Acre |
| ZoningDescription | Resendial |
Rooms
| Level | Type | Length | Width | Dimensions |
|---|---|---|---|---|
| Second Level | 3pc Bathroom | Measurements not available | ||
| Second Level | Bedroom | 13'0'' x 11'0'' | ||
| Second Level | Bedroom | 13'0'' x 12'0'' | ||
| Second Level | Bedroom | 17'0'' x 12'0'' | ||
| Second Level | 4pc Bathroom | Measurements not available | ||
| Second Level | Primary Bedroom | 20'0'' x 16'0'' | ||
| Basement | Utility Room | Measurements not available | ||
| Basement | 3pc Bathroom | Measurements not available | ||
| Basement | Storage | 13'0'' x 11'0'' | ||
| Basement | Media | 9'0'' x 15'0'' | ||
| Basement | Office | 8'0'' x 20'0'' | ||
| Basement | Gym | 14'0'' x 7'0'' | ||
| Basement | Bedroom | 18'0'' x 11'0'' | ||
| Basement | Bedroom | 11'0'' x 14'0'' | ||
| Basement | Recreation Room | 15'0'' x 16'0'' | ||
| Main Level | Laundry Room | Measurements not available | ||
| Main Level | 2pc Bathroom | Measurements not available | ||
| Main Level | Office | 10'0'' x 9'0'' | ||
| Main Level | Kitchen | 9'0'' x 16'0'' | ||
| Main Level | Den | 10'0'' x 9'0'' | ||
| Main Level | Family Room | 15'0'' x 11'0'' | ||
| Main Level | Dining Room | 16'0'' x 11'10'' | ||
| Main Level | Living Room/dining Room | 19'0'' x 17'0'' | ||
| Main Level | Foyer | 20'0'' x 7'0'' |
https://www.realtor.ca/real-estate/27606953/471-carrie-avenue-ridgeway
Alen Sada
Salesperson
1632 Upper James Street
Hamilton, Ontario L9B 1K4






