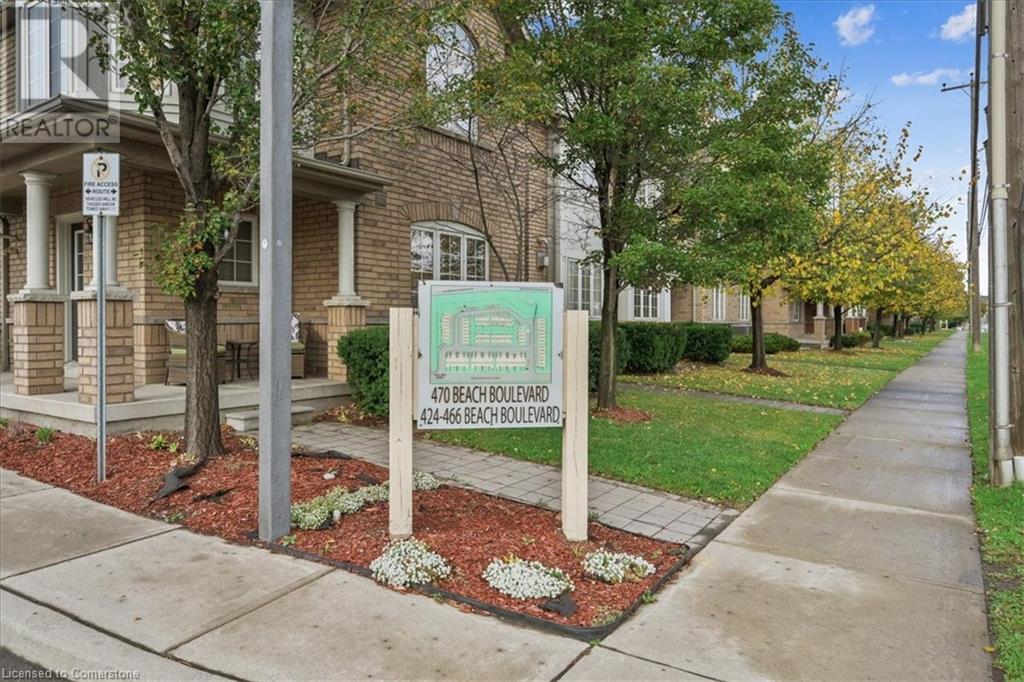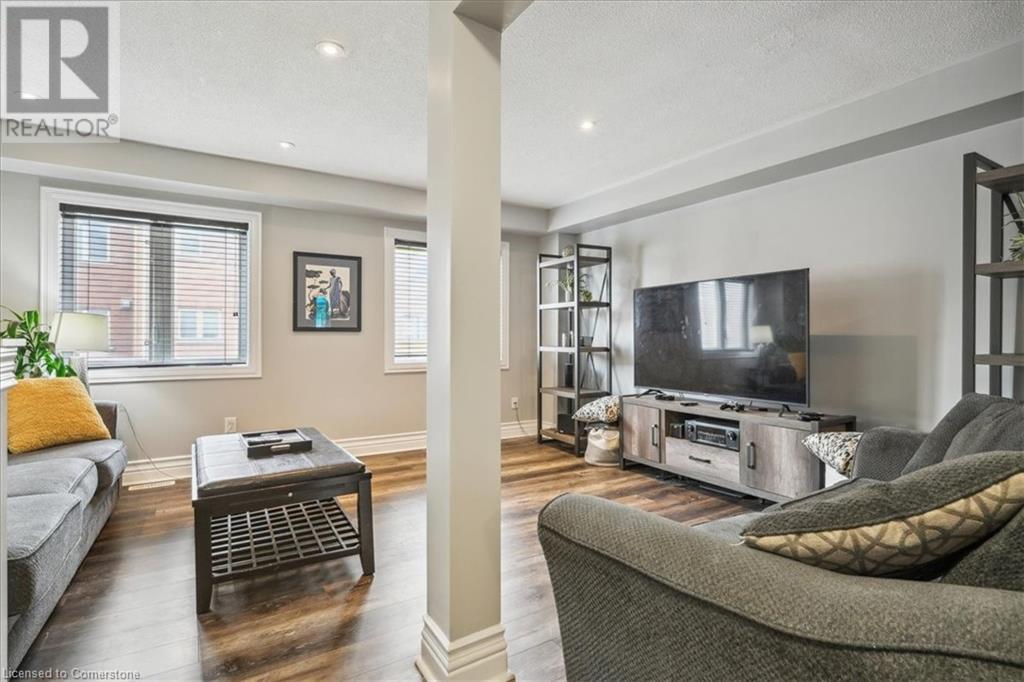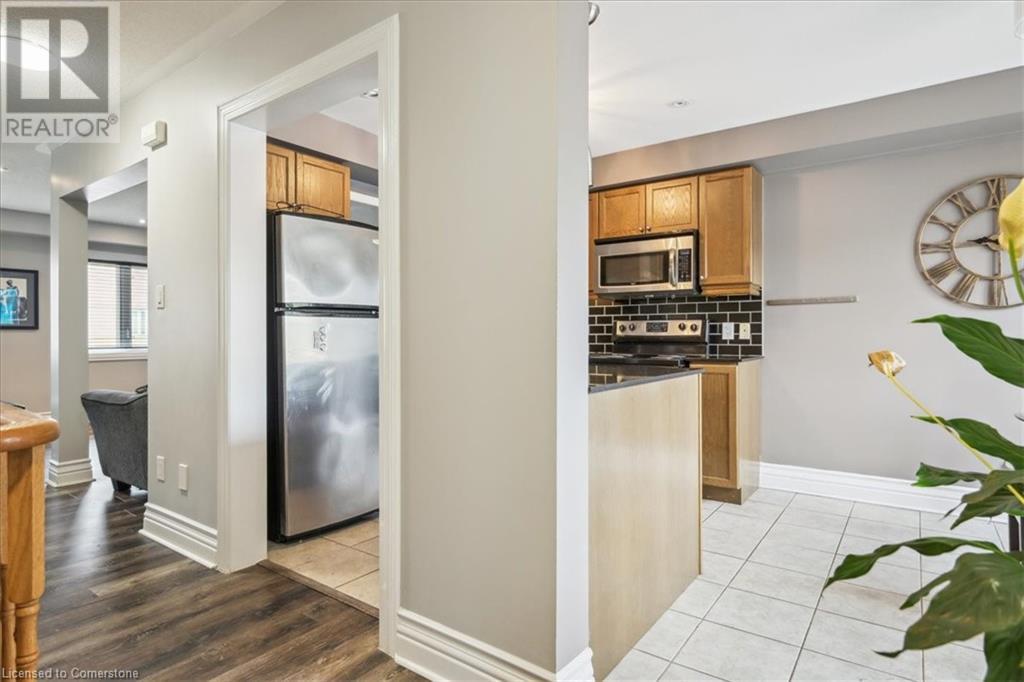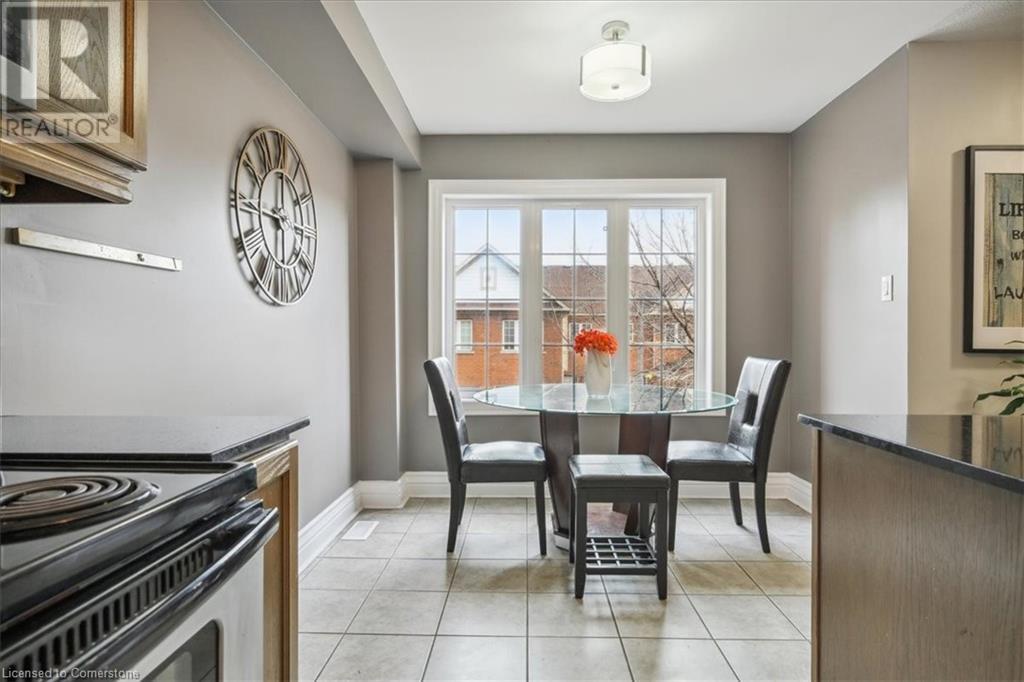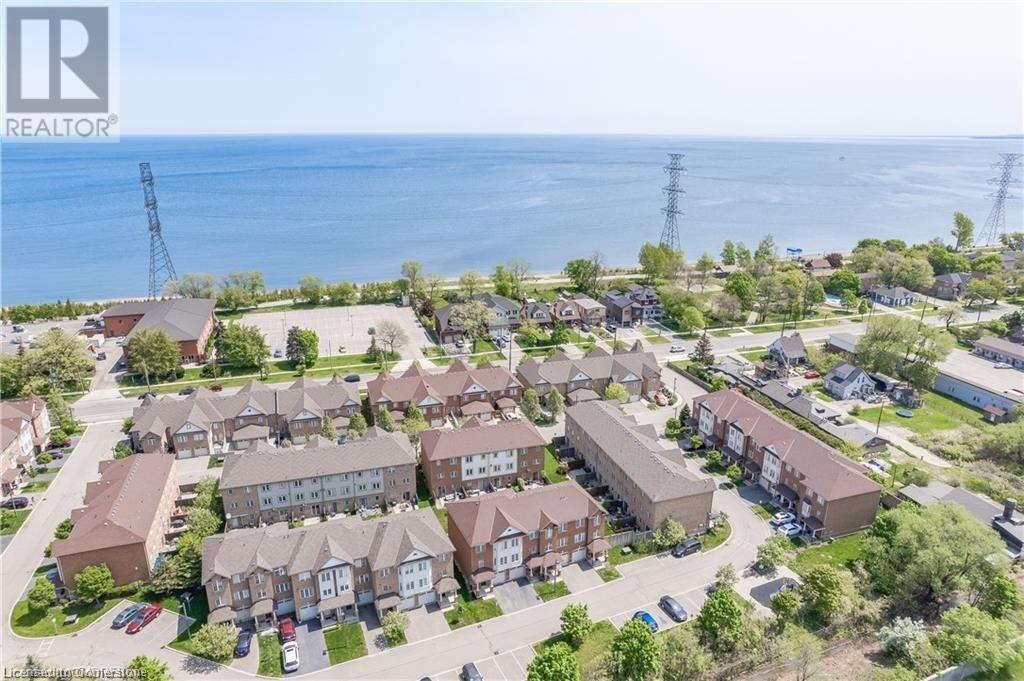470 Beach Boulevard Unit# 51 Hamilton, Ontario L8H 6X2
$649,888Maintenance, Insurance, Landscaping, Parking
$203 Monthly
Maintenance, Insurance, Landscaping, Parking
$203 MonthlyWelcome to the stunning Hamilton Beach Community! This highly desirable townhouse complex offers convenient access to major highways, shopping, parks, walking trails, and a soon-to-be-built GO Station, all just steps from the beach. This spacious 1,531 sq. ft. home features low condo fees and minimal maintenance. The ground floor invites you into a cozy family room with a charming barn board feature wall—ideal for entertaining or relaxing, with direct walkout access to the backyard. The patio leads into a vast open common area, perfect for summer BBQs and gatherings. On the main level, a sunlit, open-concept layout includes a spacious living and dining area that flows into a bright, modern eat-in kitchen. Outfitted with granite countertops and stainless steel appliances, this kitchen is a chef’s delight. A convenient 2-piece powder room is also located on this level. The upper floor features three bright bedrooms, ideal for office space or guest rooms, as well as a main bath. The large master suite boasts a walk-in closet and a luxurious 4-piece ensuite. Come explore this beautiful home—you won’t be disappointed! Call listing agent for your private showings. RSTA. (id:48215)
Property Details
| MLS® Number | 40676817 |
| Property Type | Single Family |
| Amenities Near By | Beach, Golf Nearby, Hospital, Marina, Park, Place Of Worship, Public Transit, Schools |
| Parking Space Total | 2 |
| View Type | View Of Water |
Building
| Bathroom Total | 3 |
| Bedrooms Above Ground | 3 |
| Bedrooms Total | 3 |
| Appliances | Dishwasher, Dryer, Refrigerator, Stove, Washer, Microwave Built-in, Window Coverings |
| Architectural Style | 3 Level |
| Basement Development | Finished |
| Basement Type | Full (finished) |
| Constructed Date | 2009 |
| Construction Style Attachment | Attached |
| Cooling Type | Central Air Conditioning |
| Exterior Finish | Brick |
| Foundation Type | Poured Concrete |
| Half Bath Total | 1 |
| Heating Fuel | Natural Gas |
| Heating Type | Forced Air |
| Stories Total | 3 |
| Size Interior | 1,531 Ft2 |
| Type | Apartment |
| Utility Water | Municipal Water |
Parking
| Attached Garage |
Land
| Acreage | No |
| Fence Type | Fence |
| Land Amenities | Beach, Golf Nearby, Hospital, Marina, Park, Place Of Worship, Public Transit, Schools |
| Sewer | Municipal Sewage System |
| Size Total Text | Unknown |
| Zoning Description | Rt-20/s-1568 |
Rooms
| Level | Type | Length | Width | Dimensions |
|---|---|---|---|---|
| Second Level | 2pc Bathroom | 1'0'' x 1'0'' | ||
| Second Level | Breakfast | 9'5'' x 8'3'' | ||
| Second Level | Kitchen | 9'1'' x 8'3'' | ||
| Second Level | Living Room/dining Room | 16'0'' x 16'0'' | ||
| Third Level | 4pc Bathroom | 1'0'' x 1'0'' | ||
| Third Level | Bedroom | 9'6'' x 8'1'' | ||
| Third Level | Bedroom | 9'6'' x 9'1'' | ||
| Third Level | 4pc Bathroom | 1'0'' x 1'0'' | ||
| Third Level | Primary Bedroom | 12'1'' x 11'5'' | ||
| Main Level | Utility Room | 8'0'' x 5'0'' | ||
| Main Level | Recreation Room | 13'6'' x 10'0'' | ||
| Main Level | Foyer | 5'0'' x 10'0'' |
https://www.realtor.ca/real-estate/27645888/470-beach-boulevard-unit-51-hamilton

Alen Sada
Salesperson
(905) 574-7301
1632 Upper James Street
Hamilton, Ontario L9B 1K4
(905) 574-6400
(905) 574-7301


