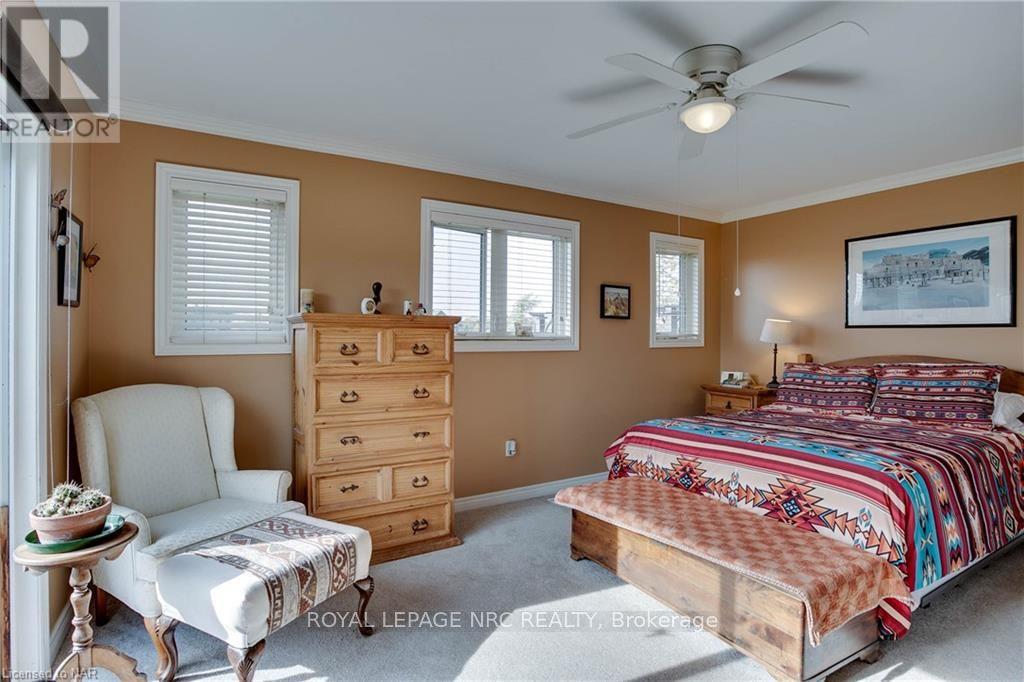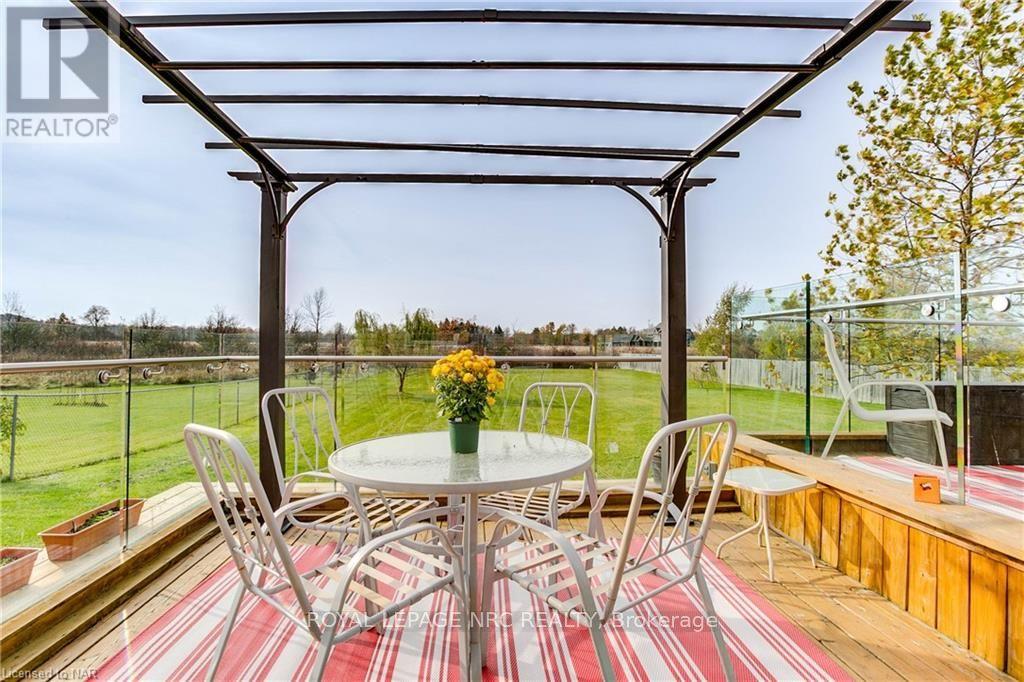454 Holloway Bay Road S Port Colborne (874 - Sherkston), Ontario L0S 1R0
$884,900
Welcome to 454 Holloway Bay Road in beautiful Sherkston. Nestled on over 5.5 acres of land, this charming 2+1 bedroom 1.5 bath bungalow, built in 2005, combines the comforts of modern open concept living with ample space to unwind. Step inside to find 1,250 square feet of thoughtfully designed main floor living, complemented by a fully finished basement bringing the total finished living area to over 2200 sf! Features include a gas fireplace, fresh paint, a patio door off the large primary bedroom and more! The exterior grounds are just as inviting, featuring a fully fenced portion of the yard, which backs onto agricultural land, perfect for pets or a private garden. Enjoy summer BBQs with a convenient gas hookup and entertain on a spacious west facing two-tiered deck for amazing sunset viewing. For your peace of mind, a Generac generator, backup sump pump, and a newer roof ensure year-round comfort and preparedness. The property also includes a 3,000+ gallon cistern, cleaned and inspected as recently as August 2024, and a 10' x 10' shed with a loft, ideal for additional storage. A new hot water heater was added this year, along with fresh interior paint to give the home a bright, refreshed look. Other updates include a new air conditioning system in 2023, washer and dryer in 2022, and an upgraded furnace from 2018. Located near the lake, this property comes with pedestrian access to Sherkston Shores (Buyer to satisfy themselves as to the details of the access) and short drive to Port Colborne or Ridgeway, 30 minutes from Niagara Falls and less than 90 minutes from Toronto. 454 Holloway Bay Road offers a peaceful rural lifestyle with the conveniences of modern upgrades—your perfect blend of space, comfort, and timeless appeal. A rare opportunity to own a newer bungalow, on over 5.5 acres of land in this condition! (id:48215)
Property Details
| MLS® Number | X9897705 |
| Property Type | Single Family |
| Community Name | 874 - Sherkston |
| Equipment Type | Water Heater |
| Features | Sump Pump |
| Parking Space Total | 8 |
| Rental Equipment Type | Water Heater |
| Structure | Deck, Porch |
Building
| Bathroom Total | 2 |
| Bedrooms Above Ground | 2 |
| Bedrooms Below Ground | 1 |
| Bedrooms Total | 3 |
| Amenities | Fireplace(s) |
| Appliances | Water Heater |
| Architectural Style | Bungalow |
| Basement Development | Finished |
| Basement Type | Full (finished) |
| Construction Style Attachment | Detached |
| Cooling Type | Central Air Conditioning |
| Exterior Finish | Vinyl Siding, Brick |
| Fireplace Present | Yes |
| Fireplace Total | 1 |
| Foundation Type | Poured Concrete |
| Half Bath Total | 1 |
| Heating Fuel | Natural Gas |
| Heating Type | Forced Air |
| Stories Total | 1 |
| Type | House |
Parking
| Attached Garage |
Land
| Access Type | Year-round Access |
| Acreage | Yes |
| Sewer | Septic System |
| Size Frontage | 726.46 M |
| Size Irregular | 726.46 X 338.26 Acre |
| Size Total Text | 726.46 X 338.26 Acre|5 - 9.99 Acres |
| Zoning Description | Ru |
Rooms
| Level | Type | Length | Width | Dimensions |
|---|---|---|---|---|
| Lower Level | Bedroom | 3.4 m | 3.43 m | 3.4 m x 3.43 m |
| Lower Level | Recreational, Games Room | 6.48 m | 9.27 m | 6.48 m x 9.27 m |
| Lower Level | Utility Room | 3.84 m | 3.53 m | 3.84 m x 3.53 m |
| Main Level | Foyer | 1.6 m | 1.88 m | 1.6 m x 1.88 m |
| Main Level | Living Room | 4.95 m | 3.56 m | 4.95 m x 3.56 m |
| Main Level | Dining Room | 2.92 m | 3.33 m | 2.92 m x 3.33 m |
| Main Level | Kitchen | 3.33 m | 3.1 m | 3.33 m x 3.1 m |
| Main Level | Bedroom | 2.87 m | 2.9 m | 2.87 m x 2.9 m |
| Main Level | Primary Bedroom | 3.48 m | 4.75 m | 3.48 m x 4.75 m |
| Main Level | Bathroom | 2.54 m | 3.63 m | 2.54 m x 3.63 m |
| Main Level | Laundry Room | 2.01 m | 2.49 m | 2.01 m x 2.49 m |
| Main Level | Bathroom | 1.12 m | 1.35 m | 1.12 m x 1.35 m |

Phillip Smith
Salesperson
318 Ridge Road N
Ridgeway, Ontario L0S 1N0
(905) 894-4014
www.nrcrealty.ca/

Sarah Randall
Salesperson
318 Ridge Road N
Ridgeway, Ontario L0S 1N0
(905) 894-4014
www.nrcrealty.ca/











































