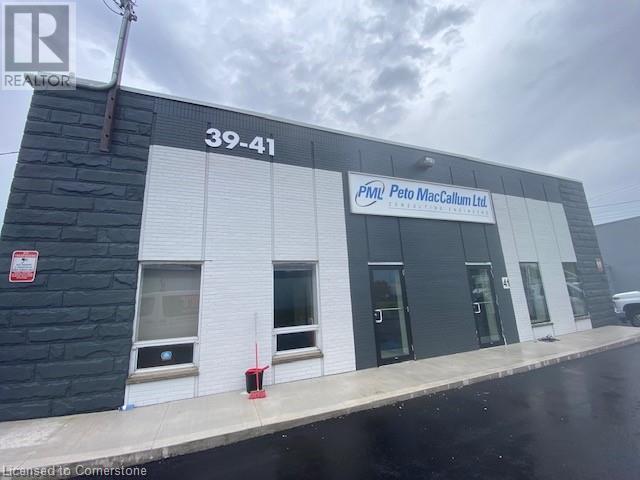39-41 Burford Road Unit# A&b Hamilton, Ontario L8E 3C6
5,404 ft2
$6,192.08 MonthlyInsurance, Common Area Maintenance, Landscaping, Property Management, Exterior Maintenance
Sought after and newly renovated industrial unit close to QEW and Linc/Redhill. (id:48215)
Property Details
| MLS® Number | 40680182 |
| Property Type | Industrial |
| Communication Type | High Speed Internet |
| Community Features | Industrial Park |
| Parking Space Total | 20 |
| Sign Type | Signband |
Building
| Basement Type | None |
| Constructed Date | 1974 |
| Construction Material | Concrete Block, Concrete Walls |
| Exterior Finish | Brick, Concrete |
| Stories Total | 1 |
| Size Exterior | 5404.0000 |
| Size Interior | 5,404 Ft2 |
| Utility Water | Municipal Water |
Land
| Access Type | Highway Access |
| Acreage | No |
| Sewer | Municipal Sewage System |
| Size Depth | 96 Ft |
| Size Frontage | 521 Ft |
| Size Total Text | Under 1/2 Acre |
| Zoning Description | M2 |
Utilities
| Electricity | Available |
| Natural Gas | Available |
| Telephone | Available |
https://www.realtor.ca/real-estate/27677345/39-41-burford-road-unit-ab-hamilton
Janette Folkens
Salesperson
(905) 648-7393
Royal LePage State Realty
1122 Wilson Street West
Ancaster, Ontario L9G 3K9
1122 Wilson Street West
Ancaster, Ontario L9G 3K9
(905) 648-4451
(905) 648-7393
www.royallepagestate.ca/





