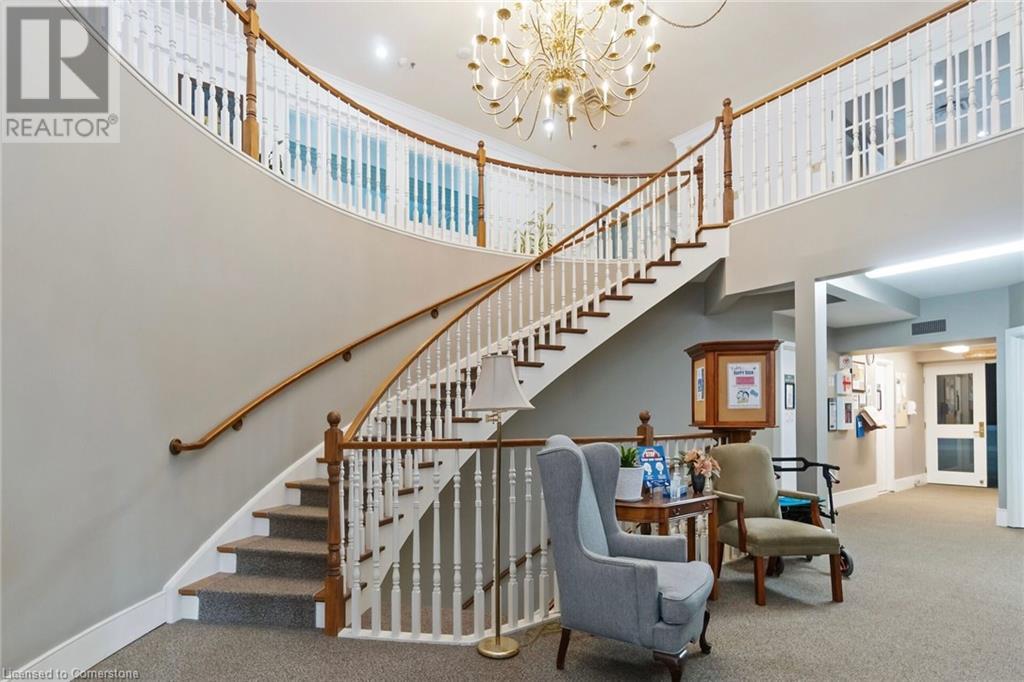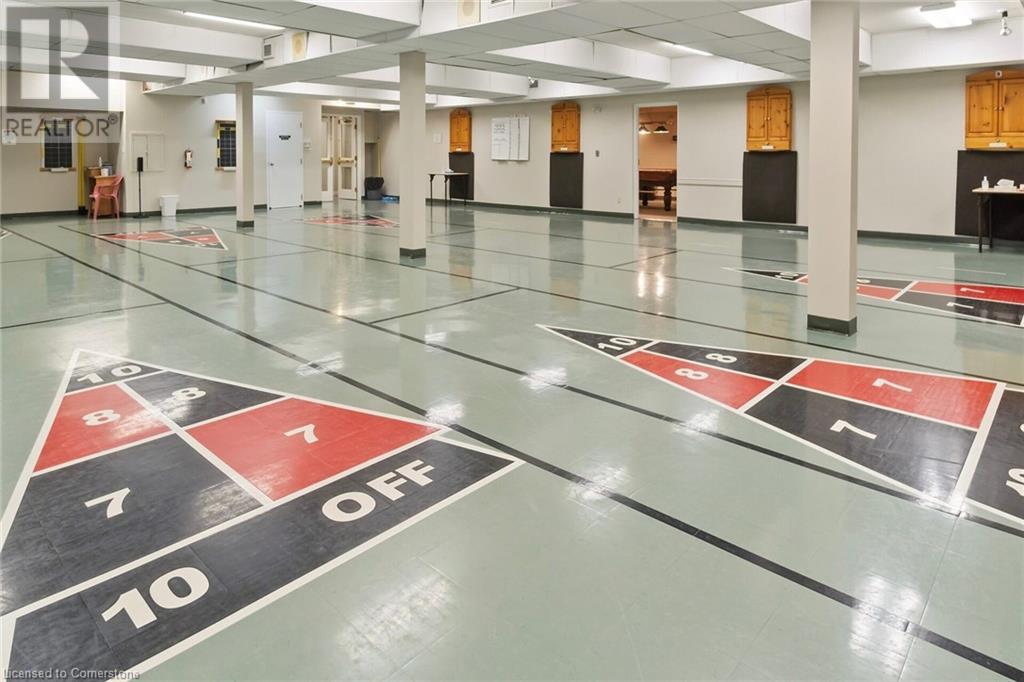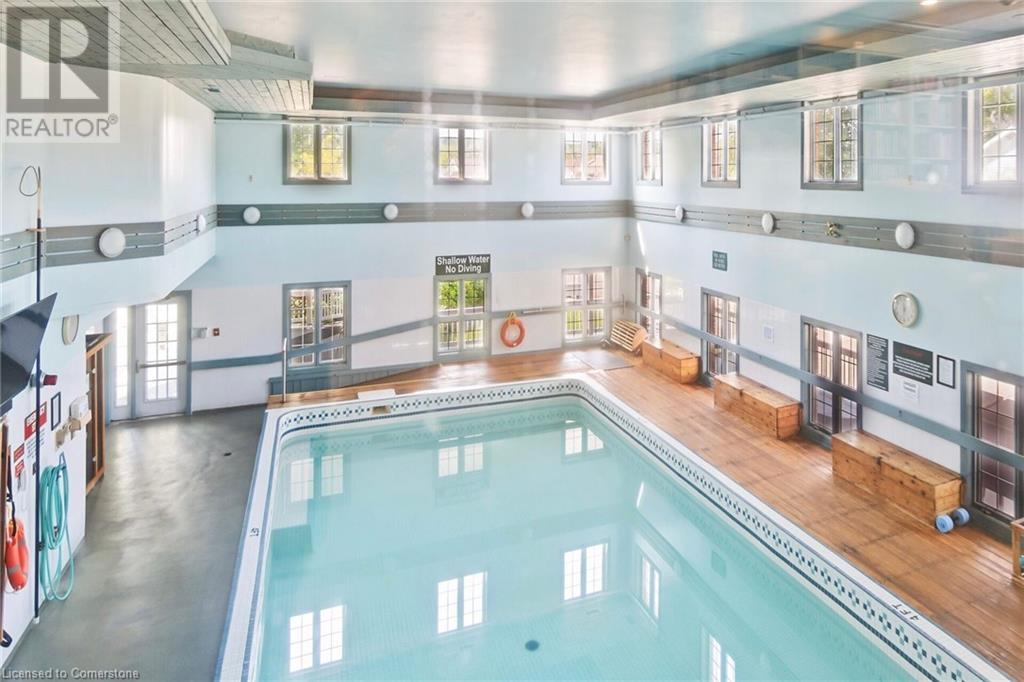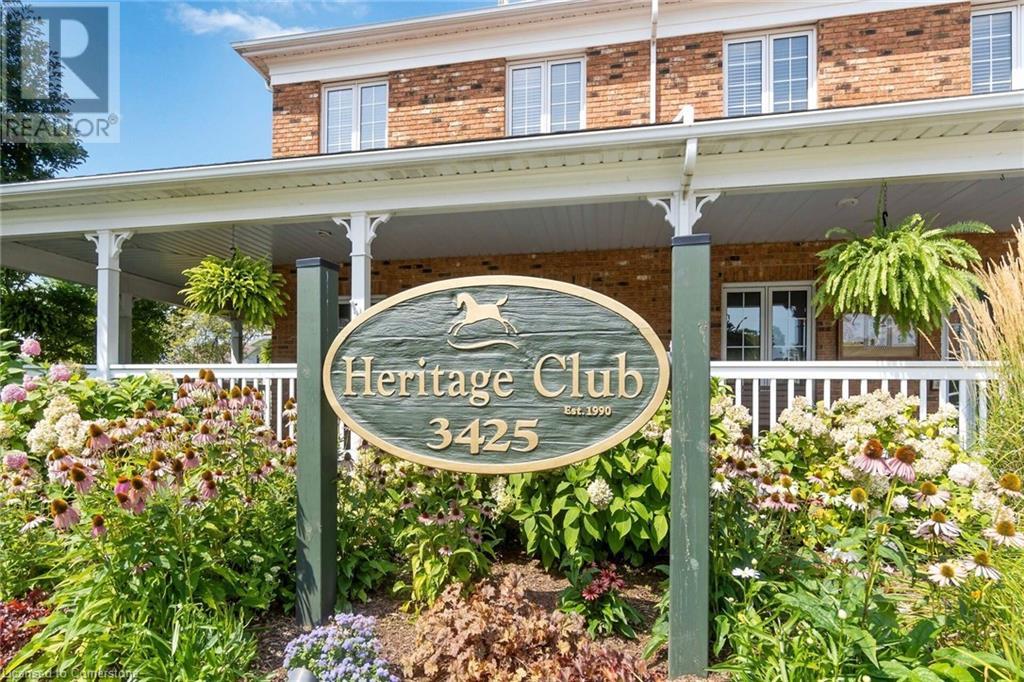3420 Frederick Avenue Avenue Unit# 216 Vineland, Ontario L0R 2C0
$489,900Maintenance, Insurance, Cable TV, Landscaping, Other, See Remarks, Property Management, Water, Parking
$609.18 Monthly
Maintenance, Insurance, Cable TV, Landscaping, Other, See Remarks, Property Management, Water, Parking
$609.18 MonthlyUpdated South-facing 2 bedroom in beautiful Heritage Village Community in the 'Vineyards' Building. Very well maintained & managed with a friendly & inviting environment. Spacious & bright condo with updates in 2023: quartz counter tops, carpet free with vinyl plank flooring throughout, both bathrooms remodelled with new tile, tub, sinks, toilets & quartz counters. Primary bedroom with double closets & 2 piece ensuite. Open concept with Living Room & Dining Room. In-suite laundry with shelving. Underground parking with locker together. Heritage Clubhouse has so much to offer with the many activities & social activities. This community is close to many amenities including shopping, library, restaurants, wineries, golf, hospital & highway. Clubhouse fee is $70.00 monthly and Buyer agrees to pay this mandatory monthly fee. (id:48215)
Property Details
| MLS® Number | 40687739 |
| Property Type | Single Family |
| Amenities Near By | Golf Nearby, Place Of Worship, Shopping |
| Community Features | Quiet Area, Community Centre |
| Features | Southern Exposure |
| Parking Space Total | 1 |
| Pool Type | Indoor Pool |
| Storage Type | Locker |
Building
| Bathroom Total | 2 |
| Bedrooms Above Ground | 2 |
| Bedrooms Total | 2 |
| Amenities | Car Wash, Exercise Centre, Party Room |
| Appliances | Dishwasher, Dryer, Microwave, Refrigerator, Stove, Washer, Window Coverings |
| Basement Type | None |
| Construction Style Attachment | Attached |
| Cooling Type | Central Air Conditioning |
| Exterior Finish | Aluminum Siding, Brick, Concrete |
| Foundation Type | Poured Concrete |
| Half Bath Total | 1 |
| Heating Fuel | Electric |
| Stories Total | 1 |
| Size Interior | 967 Ft2 |
| Type | Apartment |
| Utility Water | Municipal Water |
Parking
| Underground | |
| Covered | |
| Visitor Parking |
Land
| Acreage | No |
| Land Amenities | Golf Nearby, Place Of Worship, Shopping |
| Sewer | Municipal Sewage System |
| Size Total Text | Under 1/2 Acre |
| Zoning Description | R3 |
Rooms
| Level | Type | Length | Width | Dimensions |
|---|---|---|---|---|
| Main Level | 4pc Bathroom | 4'10'' x 7'8'' | ||
| Main Level | 2pc Bathroom | 5'5'' x 4'11'' | ||
| Main Level | Primary Bedroom | 12'2'' x 12'9'' | ||
| Main Level | Bedroom | 9'9'' x 10'7'' | ||
| Main Level | Kitchen | 11'0'' x 7'8'' | ||
| Main Level | Laundry Room | 3'10'' x 5'10'' | ||
| Main Level | Living Room/dining Room | 10'8'' x 24'4'' |
https://www.realtor.ca/real-estate/27783100/3420-frederick-avenue-avenue-unit-216-vineland

Darlene Kretz
Salesperson
3185 Harvester Rd., Unit #1a
Burlington, Ontario L7N 3N8
(905) 335-8808












































