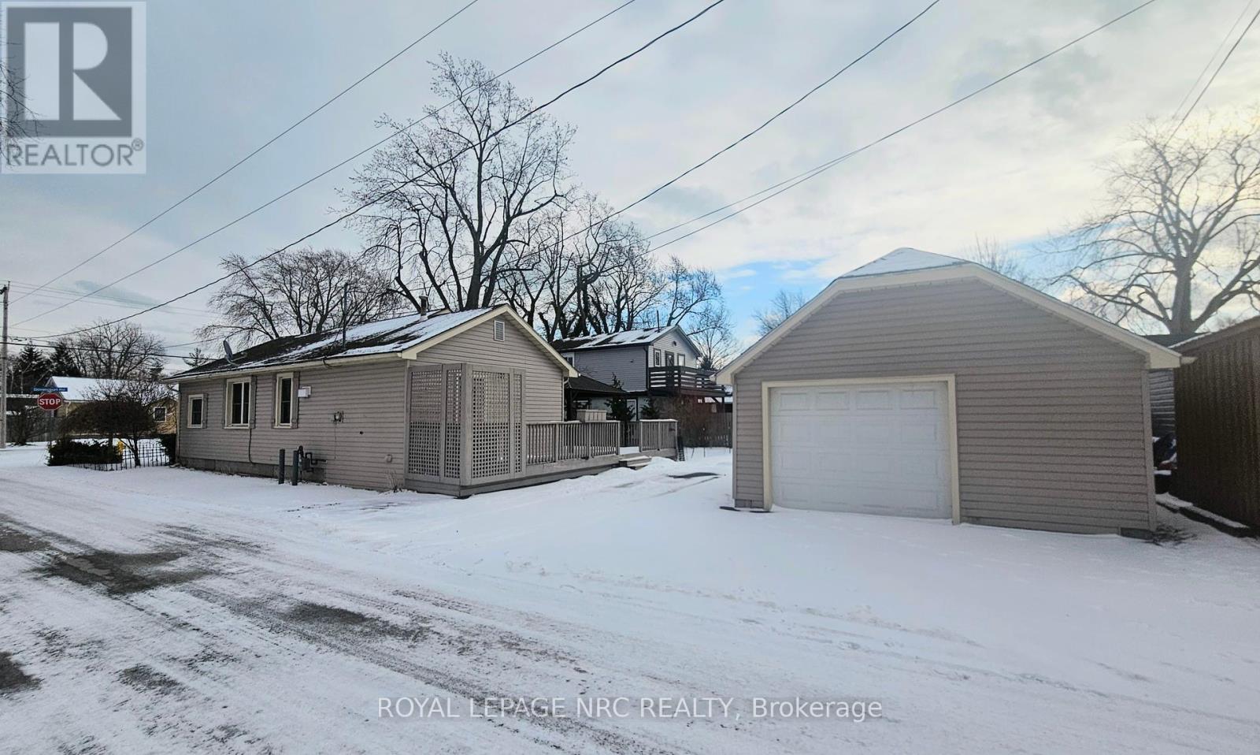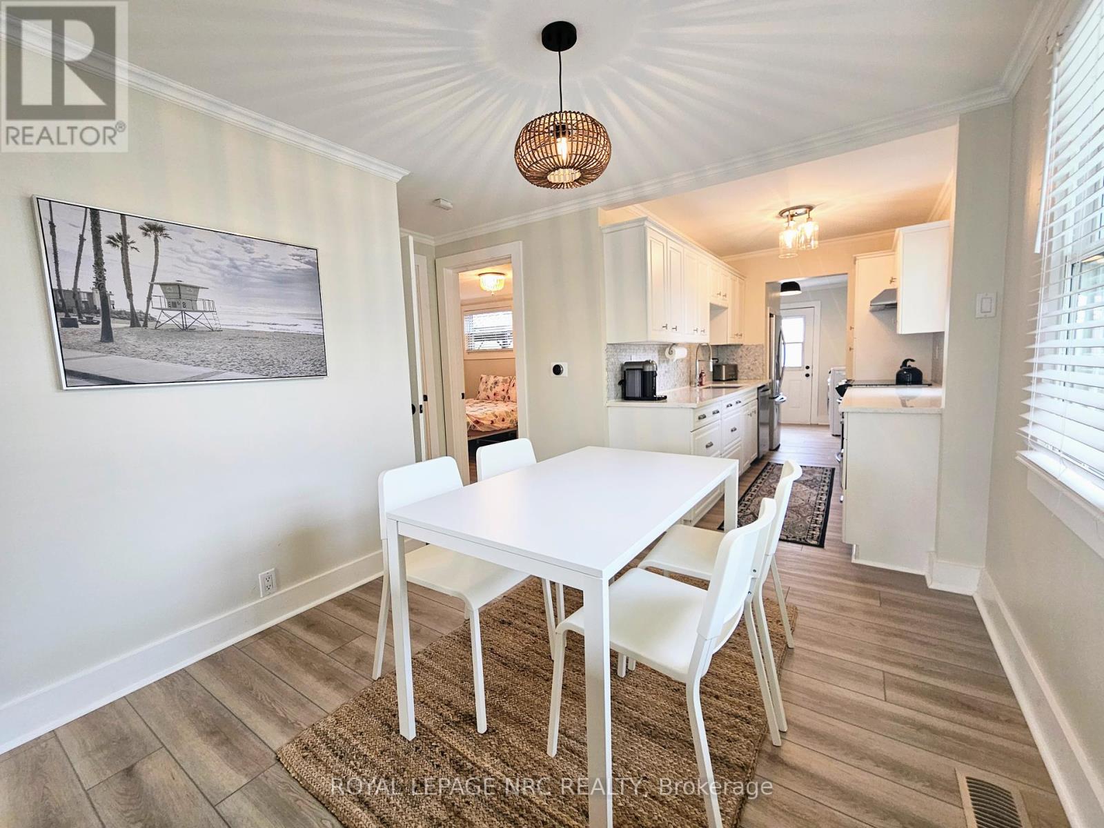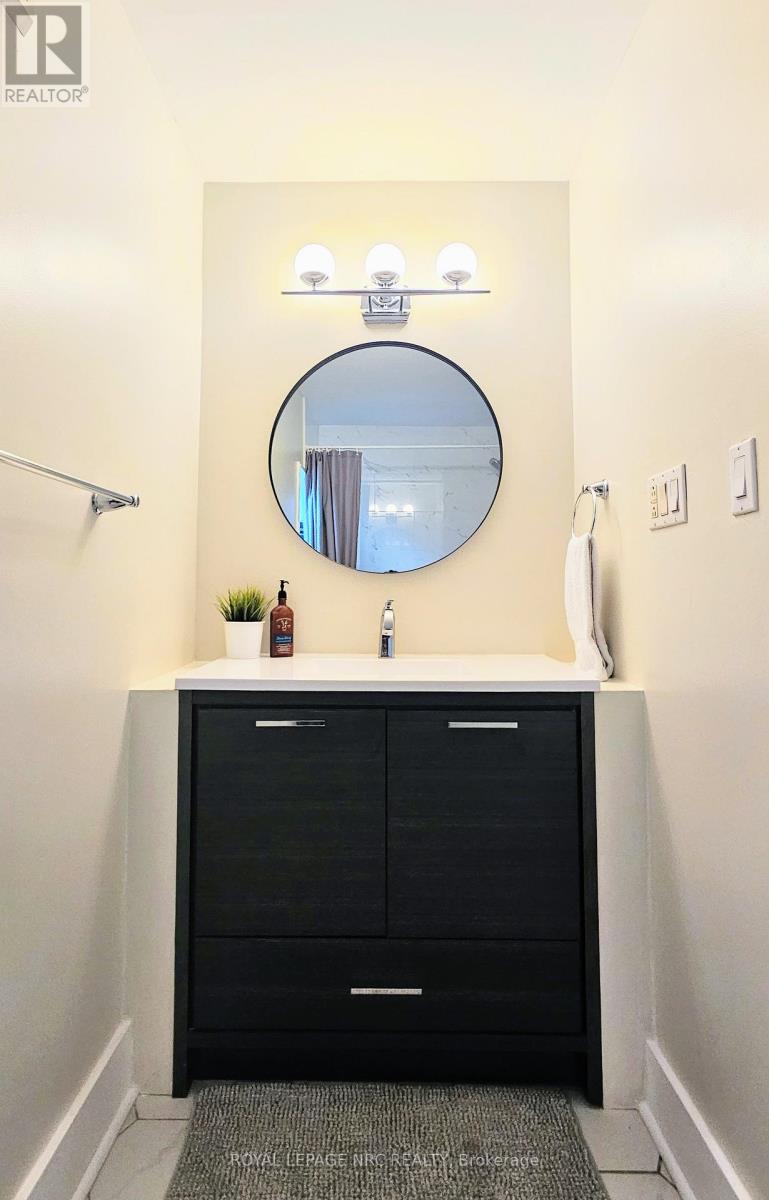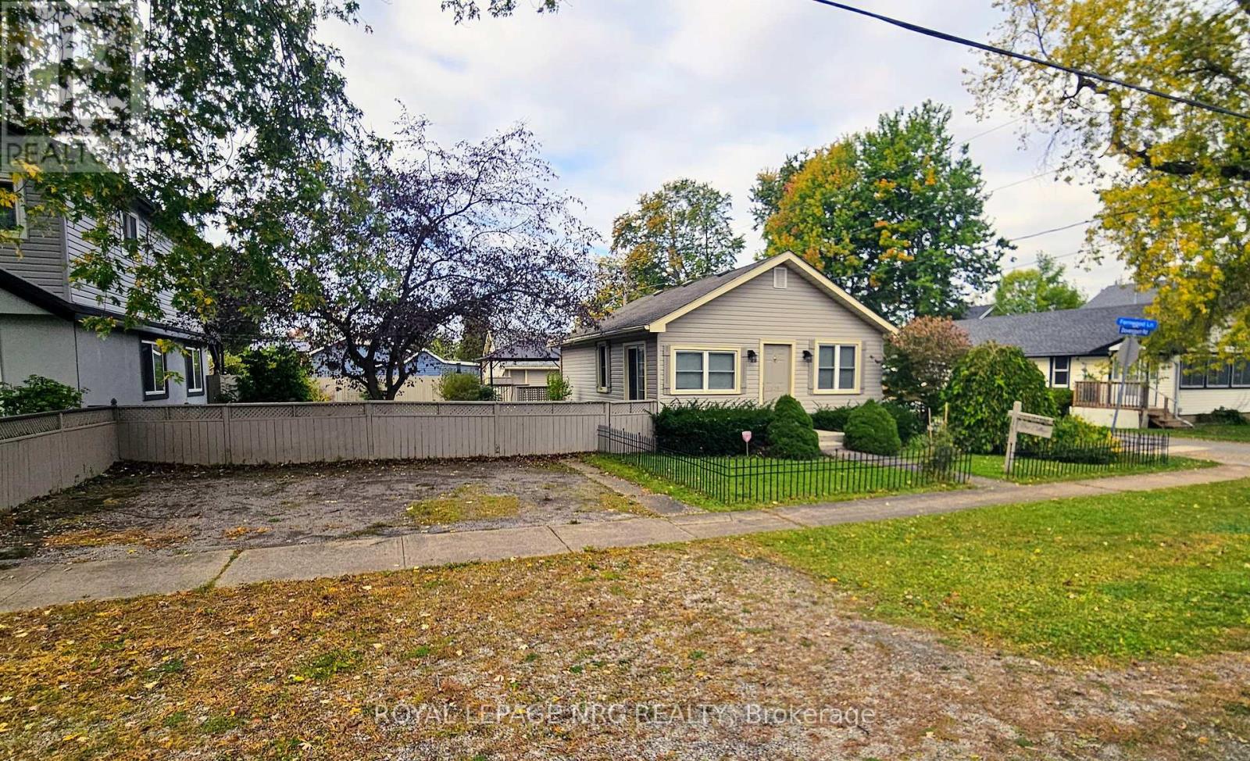329 Dovercourt Road Fort Erie, Ontario L0S 1B0
$2,100 Monthly
Available for long-term rent starting May 1st, 2025, this charming, move-in-ready bungalow is located on a spacious 62 x 102 foot corner lot. Offering ample parking for vehicles, boats, or trailers, the property features a triple-wide parking area at the front, a paved driveway at the back, and a 1 car garage for extra storage. The large, fully fenced yard is an ideal space for outdoor entertaining, complete with a wrap-around deck, gazebo, and beautifully landscaped surroundings. Inside, the home boasts numerous updates, including two generously sized bedrooms and a modernized bathroom. A spacious mud/laundry room provides convenient access to the gazebo and side driveway, making it easy to move between the kitchen and outdoor spaces. This property is in a quieter spot in Crystal Beach yet still within walking distance to all the local shops, restaurants. (id:48215)
Property Details
| MLS® Number | X11924555 |
| Property Type | Single Family |
| Community Name | 337 - Crystal Beach |
| Amenities Near By | Place Of Worship, Beach |
| Features | Carpet Free |
| Parking Space Total | 6 |
Building
| Bathroom Total | 1 |
| Bedrooms Above Ground | 2 |
| Bedrooms Total | 2 |
| Appliances | Dishwasher, Dryer, Refrigerator, Stove, Washer |
| Architectural Style | Bungalow |
| Basement Development | Unfinished |
| Basement Type | Crawl Space (unfinished) |
| Construction Style Attachment | Detached |
| Cooling Type | Central Air Conditioning |
| Exterior Finish | Vinyl Siding |
| Foundation Type | Block |
| Heating Fuel | Natural Gas |
| Heating Type | Forced Air |
| Stories Total | 1 |
| Size Interior | 1,100 - 1,500 Ft2 |
| Type | House |
| Utility Water | Municipal Water |
Parking
| Detached Garage |
Land
| Acreage | No |
| Fence Type | Fenced Yard |
| Land Amenities | Place Of Worship, Beach |
| Sewer | Sanitary Sewer |
| Surface Water | Lake/pond |
Rooms
| Level | Type | Length | Width | Dimensions |
|---|---|---|---|---|
| Main Level | Living Room | 6.5 m | 2.97 m | 6.5 m x 2.97 m |
| Main Level | Dining Room | 3.15 m | 2.9 m | 3.15 m x 2.9 m |
| Main Level | Kitchen | 4.19 m | 2.06 m | 4.19 m x 2.06 m |
| Main Level | Bedroom | 2.95 m | 2.82 m | 2.95 m x 2.82 m |
| Main Level | Bedroom 2 | 4.27 m | 3.07 m | 4.27 m x 3.07 m |
| Main Level | Bathroom | 1.55 m | 2.98 m | 1.55 m x 2.98 m |
Utilities
| Cable | Available |
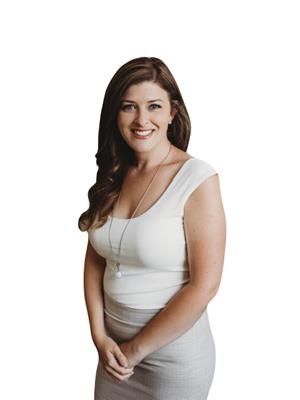
Kelsey Sinclair
Salesperson
318 Ridge Road N
Ridgeway, Ontario L0S 1N0
(905) 894-4014
www.nrcrealty.ca/

Phillip Smith
Salesperson
318 Ridge Road N
Ridgeway, Ontario L0S 1N0
(905) 894-4014
www.nrcrealty.ca/




