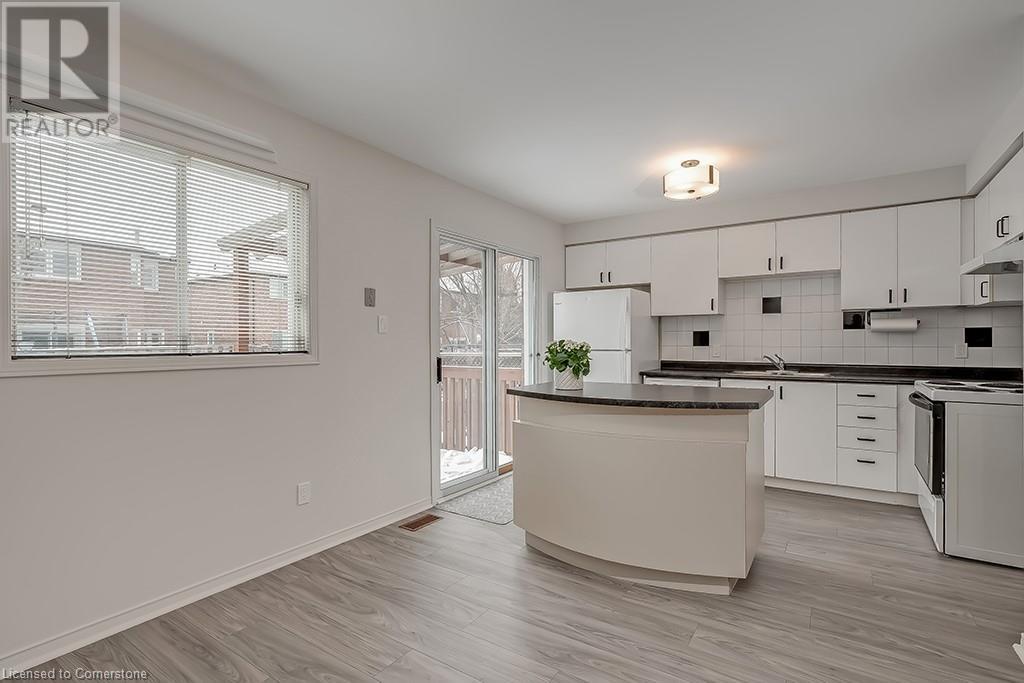3260 Bobwhite Mews Peel, Ontario L5N 6G1
$799,000
This spacious & immaculate 2-storey, 2,000+ sq. ft. of TLS, freehold/link townhome is ideal for first-time buyers, retired people & investors! Professionally & newly painted in a neutral colour T/O, this home begins w/a stone walkway & covered front porch leading to the front entry. The ample-sized foyer & front hall provide privacy to the principal rooms, beginning w/tile flooring, then transitioning to high-quality laminate T/O the main floor. The generously-sized living & dining room area features a large front window w/a built-in window seat w/cushion & is flanked by built-in shelving. The large eat-in kitchen w/an island has a big window in the breakfast area & a convenient walkout to the backyard. The powder room w/a pedestal sink completes this level. The all-wood staircase to the second level leads to an oversized primary bedroom w/French doors, a wall of closets & a 2-piece ensuite (there’s ample space to make this ensuite a 3-piece). The main 4-piece bathroom has an oversized counter & vanity offering plenty of storage. Bedroom 2 features a double closet & two windows. Bedroom 3 includes a single closet & one window. The fully finished basement has a large rec room area w/built-in shelving, cabinets & cupboards—perfect for additional storage. The thick foil-lined carpeting is extra warm & comfortable. There is an office/den area open to the rec room, complete w/built-in overhead cabinets & a standing work/craft desk. The laundry area is tucked into an alcove & could be enclosed. Pot lighting T/O & a large full window make this space bright & welcoming. The fenced backyard, w/walkout from the kitchen, includes a deck w/a pergola. The backyard can also be accessed via the garage, which features a very convenient & rarely offered back door leading to the yard. The garage includes a hose bib, making car washes & lawn care easy. The Lisgar area provides easy access to schools, parks & shopping. Call your agent to view—hurry, this one won’t last long! (id:48215)
Property Details
| MLS® Number | 40688663 |
| Property Type | Single Family |
| Amenities Near By | Airport, Park, Place Of Worship, Playground, Public Transit, Schools, Shopping |
| Community Features | Community Centre |
| Equipment Type | Water Heater |
| Features | Paved Driveway |
| Parking Space Total | 2 |
| Rental Equipment Type | Water Heater |
| Structure | Porch |
Building
| Bathroom Total | 3 |
| Bedrooms Above Ground | 3 |
| Bedrooms Total | 3 |
| Appliances | Dishwasher, Dryer, Freezer, Refrigerator, Stove, Water Meter, Washer, Hood Fan |
| Architectural Style | 2 Level |
| Basement Development | Finished |
| Basement Type | Full (finished) |
| Constructed Date | 1992 |
| Construction Style Attachment | Link |
| Cooling Type | Central Air Conditioning |
| Exterior Finish | Brick |
| Fire Protection | Smoke Detectors |
| Foundation Type | Poured Concrete |
| Half Bath Total | 2 |
| Heating Fuel | Natural Gas |
| Heating Type | Forced Air |
| Stories Total | 2 |
| Size Interior | 2,018 Ft2 |
| Type | Row / Townhouse |
| Utility Water | Municipal Water |
Parking
| Attached Garage |
Land
| Access Type | Highway Access, Highway Nearby |
| Acreage | No |
| Fence Type | Fence |
| Land Amenities | Airport, Park, Place Of Worship, Playground, Public Transit, Schools, Shopping |
| Sewer | Municipal Sewage System |
| Size Depth | 108 Ft |
| Size Frontage | 23 Ft |
| Size Total Text | Under 1/2 Acre |
| Zoning Description | Rm-5 |
Rooms
| Level | Type | Length | Width | Dimensions |
|---|---|---|---|---|
| Second Level | Primary Bedroom | 16'4'' x 16'3'' | ||
| Second Level | Full Bathroom | Measurements not available | ||
| Second Level | Bedroom | 10'0'' x 9'4'' | ||
| Second Level | Bedroom | 10'3'' x 8'11'' | ||
| Second Level | 4pc Bathroom | Measurements not available | ||
| Basement | Recreation Room | 15'8'' x 14'4'' | ||
| Basement | Den | 10'9'' x 10'3'' | ||
| Basement | Laundry Room | Measurements not available | ||
| Basement | Utility Room | Measurements not available | ||
| Main Level | 2pc Bathroom | Measurements not available | ||
| Main Level | Breakfast | 10'6'' x 9'10'' | ||
| Main Level | Kitchen | 11'6'' x 7'10'' | ||
| Main Level | Living Room/dining Room | 19'3'' x 9'11'' | ||
| Main Level | Foyer | 21'4'' x 4'1'' |
Utilities
| Electricity | Available |
| Natural Gas | Available |
| Telephone | Available |
https://www.realtor.ca/real-estate/27814080/3260-bobwhite-mews-peel
Kim Cronk
Broker
1235 North Service Rd. W. #2
Oakville, Ontario L6M 2W2
(905) 842-7000








































