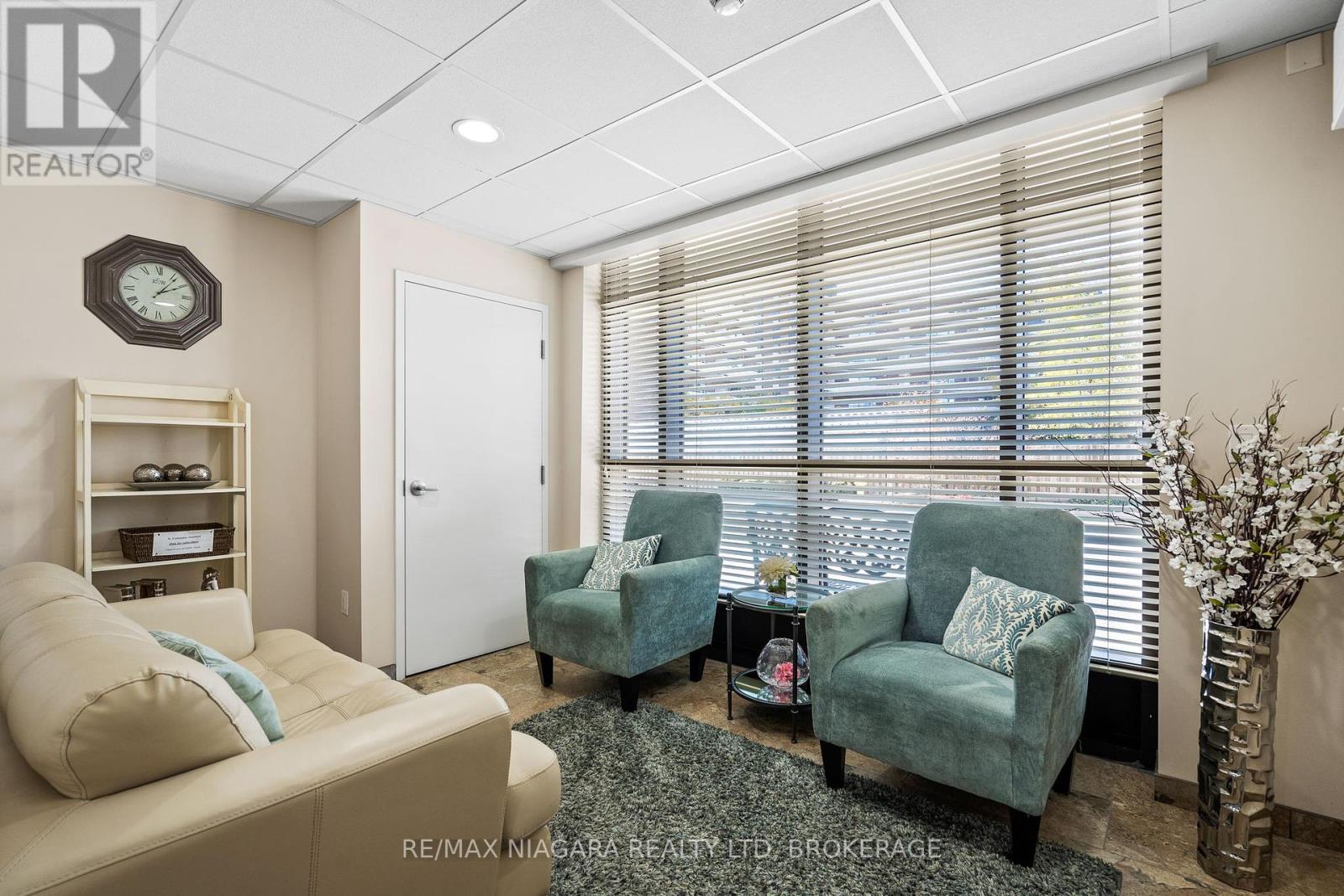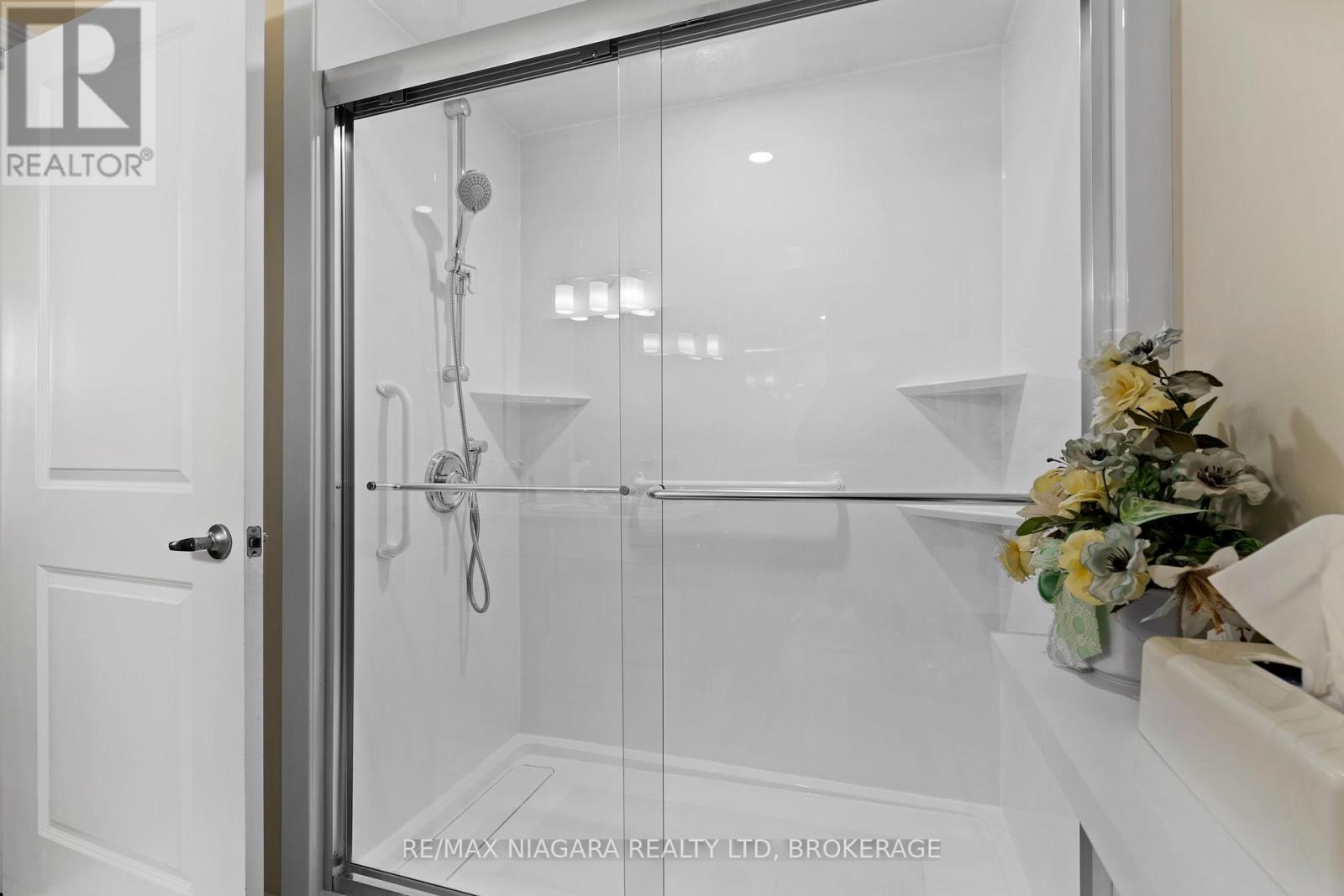308 - 379 Scott Street St. Catharines, Ontario L2M 3W2
$579,900Maintenance, Water, Common Area Maintenance, Insurance, Parking
$548.57 Monthly
Maintenance, Water, Common Area Maintenance, Insurance, Parking
$548.57 MonthlyEnjoy condo living in this spacious 2-bedroom, open living suite -- now available at Walker's Creek! Perfectly situated in a prime location, this unit is immaculate and in superb condition. Beautiful covered balcony condo with lots of privacy. Low condo fees (water included) and many upgrades. Featuring custom shaker cabinets and crown moulding in kitchen with space for dining. Laundry room ensuite with sink and extra storage space. Carpet free with tile and laminate flooring throughout unit. Stunning natural light. Massive primary bedroom with double closets and 3-piece ensuite bathroom. Second 3-piece bathroom with glass shower. Underground, heated parking spot and large storage locker included. Building amenities include a beautiful outdoor BBQ area with gazebo, great for summer nights, party room with full kitchen, reading/games room and workshop in the heated parking garage. Walking distance to Sobeys, Shoppers Drug Mart, Tim Horton's and so much more. Just minutes to Wine Country and great access to the QEW. Don't miss out on this chance to live in the Walker's Creek Community! (id:48215)
Property Details
| MLS® Number | X11919193 |
| Property Type | Single Family |
| Community Name | 442 - Vine/Linwell |
| Community Features | Pet Restrictions |
| Features | Balcony |
| Parking Space Total | 1 |
Building
| Bathroom Total | 2 |
| Bedrooms Above Ground | 2 |
| Bedrooms Total | 2 |
| Amenities | Party Room, Visitor Parking, Storage - Locker |
| Appliances | Water Heater, Dishwasher, Dryer, Microwave, Refrigerator, Stove, Washer |
| Cooling Type | Central Air Conditioning |
| Exterior Finish | Brick |
| Foundation Type | Poured Concrete |
| Heating Fuel | Electric |
| Heating Type | Forced Air |
| Size Interior | 1,000 - 1,199 Ft2 |
| Type | Apartment |
Parking
| Underground |
Land
| Acreage | No |
| Landscape Features | Landscaped |
| Zoning Description | R3h |
Rooms
| Level | Type | Length | Width | Dimensions |
|---|---|---|---|---|
| Main Level | Kitchen | 5.8 m | 4.2 m | 5.8 m x 4.2 m |
| Other | Living Room | 3.2 m | 4.4 m | 3.2 m x 4.4 m |
| Other | Primary Bedroom | 3.6 m | 6.2 m | 3.6 m x 6.2 m |
| Other | Bedroom 2 | 2.9 m | 4.5 m | 2.9 m x 4.5 m |
| Other | Bathroom | 2 m | 4.1 m | 2 m x 4.1 m |
| Other | Bathroom | 2.4 m | 2.6 m | 2.4 m x 2.6 m |

Gary Demeo
Salesperson
261 Martindale Rd., Unit 14c
St. Catharines, Ontario L2W 1A2
(905) 687-9600
(905) 687-9494
www.remaxniagara.ca/


































