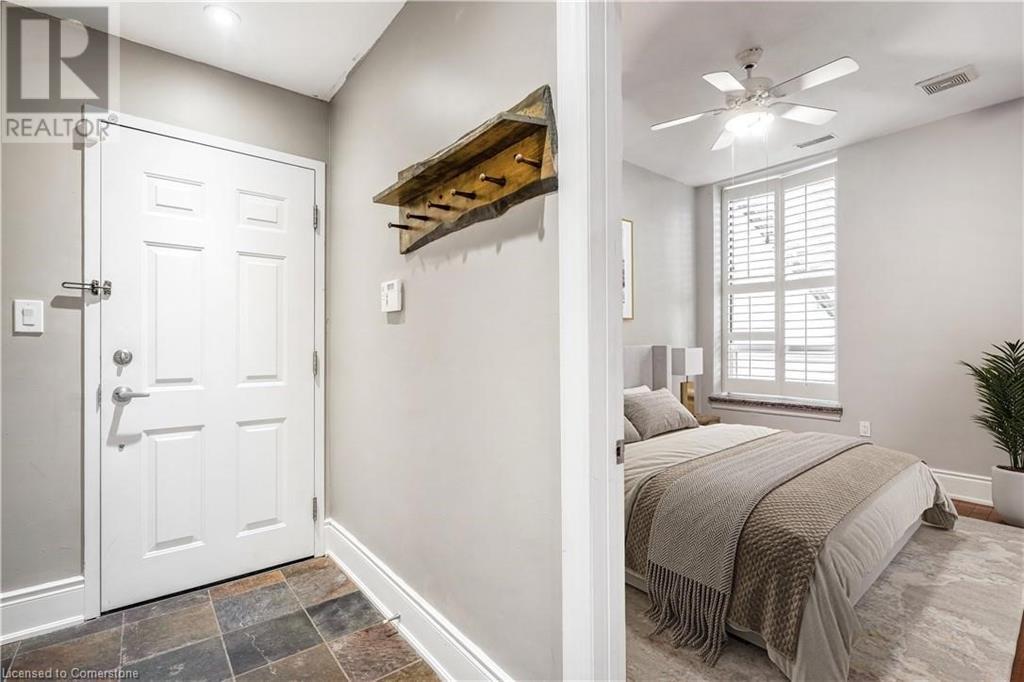283 King Street E Unit# 206 Hamilton, Ontario L8N 1B9
$324,900Maintenance, Insurance, Water
$226 Monthly
Maintenance, Insurance, Water
$226 MonthlyBeautiful condo with very low monthly fees (ONLY $226/MONTH!!!) in the downtown core. Spacious unit perfect for first time home buyers looking to live a chic downtown lifestyle or an investor looking to lease out a condo with low maintenance fees. 9' ceilings, open concept, newer appliances, granite countertops, backsplash, hardwood floors and laundry on the same floor. Excellent location! Close to trendy restaurants, cafes, shopping, offices, colleges, Art Crawl, transit, GO Station and everything the heart of downtown has to offer. Welcome Home! RSA (id:48215)
Property Details
| MLS® Number | 40683780 |
| Property Type | Single Family |
| Amenities Near By | Hospital, Park, Place Of Worship, Public Transit, Schools |
| Community Features | Community Centre |
| Equipment Type | None |
| Features | Laundry- Coin Operated |
| Rental Equipment Type | None |
| Storage Type | Locker |
Building
| Bathroom Total | 1 |
| Bedrooms Above Ground | 1 |
| Bedrooms Total | 1 |
| Appliances | Dishwasher, Refrigerator, Stove, Window Coverings |
| Basement Type | None |
| Construction Style Attachment | Attached |
| Cooling Type | Central Air Conditioning |
| Exterior Finish | Brick, Stone |
| Heating Fuel | Natural Gas |
| Heating Type | Forced Air |
| Stories Total | 1 |
| Size Interior | 535 Ft2 |
| Type | Apartment |
| Utility Water | Municipal Water |
Parking
| None |
Land
| Acreage | No |
| Land Amenities | Hospital, Park, Place Of Worship, Public Transit, Schools |
| Sewer | Municipal Sewage System |
| Size Total Text | Under 1/2 Acre |
| Zoning Description | D2 Holding: H21 |
Rooms
| Level | Type | Length | Width | Dimensions |
|---|---|---|---|---|
| Main Level | Bedroom | 11'11'' x 8'10'' | ||
| Main Level | Foyer | 9'6'' x 3'10'' | ||
| Main Level | 4pc Bathroom | 8'2'' x 5'2'' | ||
| Main Level | Living Room | 15'2'' x 14'7'' | ||
| Main Level | Eat In Kitchen | 11'9'' x 10'2'' |
https://www.realtor.ca/real-estate/27729113/283-king-street-e-unit-206-hamilton
Sarah Kiani
Salesperson
www.youtube.com/embed/bHJ3Pf4ahSs
http//www.kianihomes.com
3185 Harvester Rd., Unit #1a
Burlington, Ontario L7N 3N8
(905) 335-8808

















