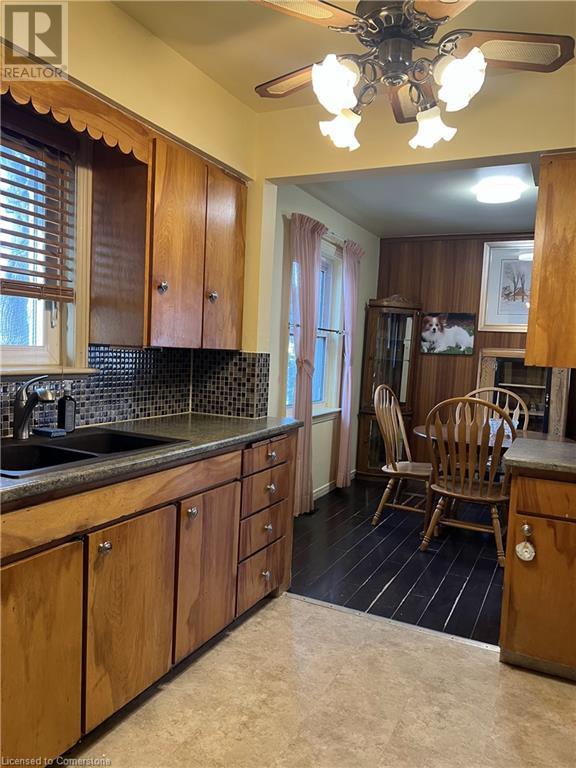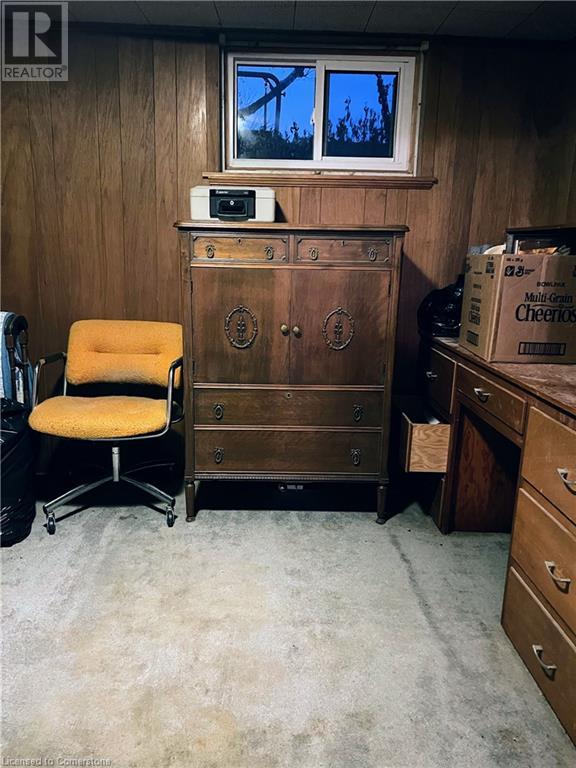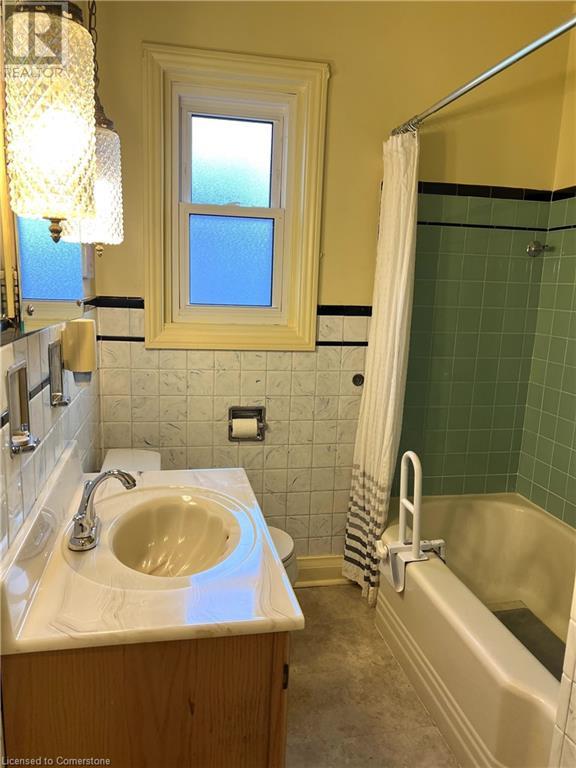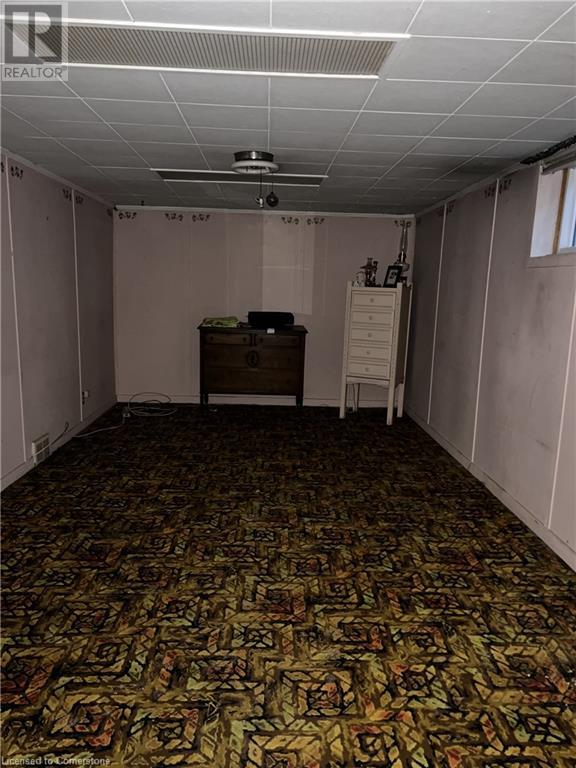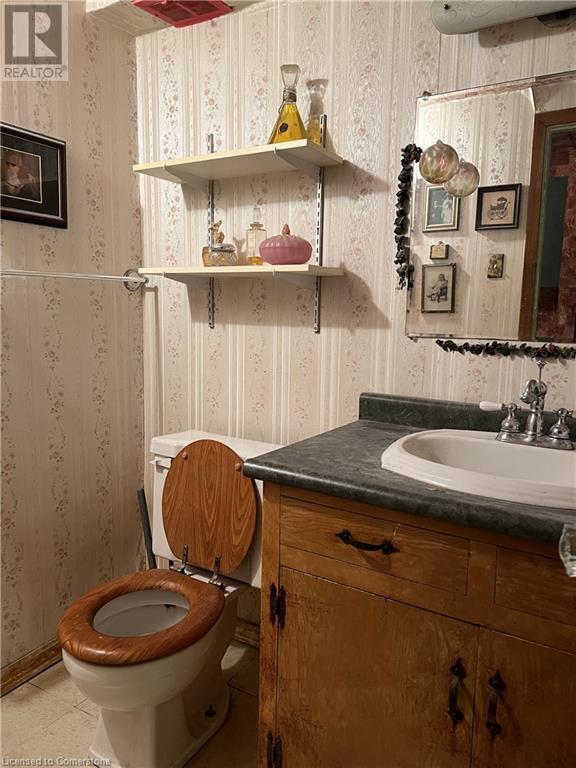258 Brucedale Avenue E Hamilton, Ontario L9A 1P7
3 Bedroom
2 Bathroom
945 ft2
Raised Bungalow
Pool
Central Air Conditioning
Forced Air
$599,000
Desirable Raised Bungalow on a corner lot. Garage & Private rear drive. Long time One Owner. Nicely landscaped gardens & yard. 2 full bathrooms. Original interiors. Updated roof, exterior doors, garage door, most windows & oil tank -2022. Side Entrance to lower level. Great potential for investors or buyers to make it their own. Room sizes approximate. Property being sold in AS IS condition. Showings daily only from 1-4pm. Owner on-site. (id:48215)
Property Details
| MLS® Number | 40691626 |
| Property Type | Single Family |
| Amenities Near By | Hospital, Park, Place Of Worship, Playground, Public Transit, Schools, Shopping |
| Community Features | School Bus |
| Equipment Type | Water Heater |
| Features | Cul-de-sac, Southern Exposure, Corner Site, Paved Driveway |
| Parking Space Total | 2 |
| Pool Type | Pool |
| Rental Equipment Type | Water Heater |
| Structure | Porch |
Building
| Bathroom Total | 2 |
| Bedrooms Above Ground | 2 |
| Bedrooms Below Ground | 1 |
| Bedrooms Total | 3 |
| Appliances | Dryer, Refrigerator, Stove, Water Meter, Washer, Microwave Built-in |
| Architectural Style | Raised Bungalow |
| Basement Development | Partially Finished |
| Basement Type | Full (partially Finished) |
| Constructed Date | 1951 |
| Construction Style Attachment | Detached |
| Cooling Type | Central Air Conditioning |
| Exterior Finish | Stone, Stucco |
| Fire Protection | Smoke Detectors |
| Fixture | Ceiling Fans |
| Heating Type | Forced Air |
| Stories Total | 1 |
| Size Interior | 945 Ft2 |
| Type | House |
| Utility Water | Municipal Water |
Parking
| Detached Garage |
Land
| Access Type | Road Access, Highway Access, Highway Nearby |
| Acreage | No |
| Fence Type | Partially Fenced |
| Land Amenities | Hospital, Park, Place Of Worship, Playground, Public Transit, Schools, Shopping |
| Sewer | Municipal Sewage System |
| Size Depth | 90 Ft |
| Size Frontage | 37 Ft |
| Size Total Text | Under 1/2 Acre |
| Zoning Description | C |
Rooms
| Level | Type | Length | Width | Dimensions |
|---|---|---|---|---|
| Basement | 3pc Bathroom | 9'0'' x 4'7'' | ||
| Basement | Laundry Room | 26'5'' x 12'0'' | ||
| Basement | Other | 10'7'' x 6'1'' | ||
| Basement | Bedroom | 8'4'' x 8'4'' | ||
| Basement | Den | 11'10'' x 6'10'' | ||
| Basement | Recreation Room | 19'10'' x 10'6'' | ||
| Main Level | 4pc Bathroom | Measurements not available | ||
| Main Level | Bedroom | 10'0'' x 9'0'' | ||
| Main Level | Primary Bedroom | 14'3'' x 10'3'' | ||
| Main Level | Kitchen | 9'3'' x 9'0'' | ||
| Main Level | Dining Room | 11'0'' x 9'0'' | ||
| Main Level | Living Room | 20'0'' x 10'3'' | ||
| Main Level | Foyer | Measurements not available |
https://www.realtor.ca/real-estate/27845863/258-brucedale-avenue-e-hamilton
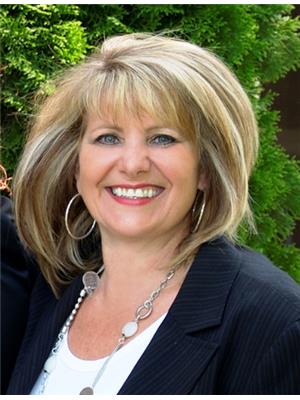
Stefanie M. Schoeneberg
Salesperson
(905) 664-3344
Century 21 Insight Realty Group Inc.
280 Barton Street
Stoney Creek, Ontario L8E 2K6
280 Barton Street
Stoney Creek, Ontario L8E 2K6
(905) 664-3333
(905) 664-3344
www.movewithinsight.ca/








