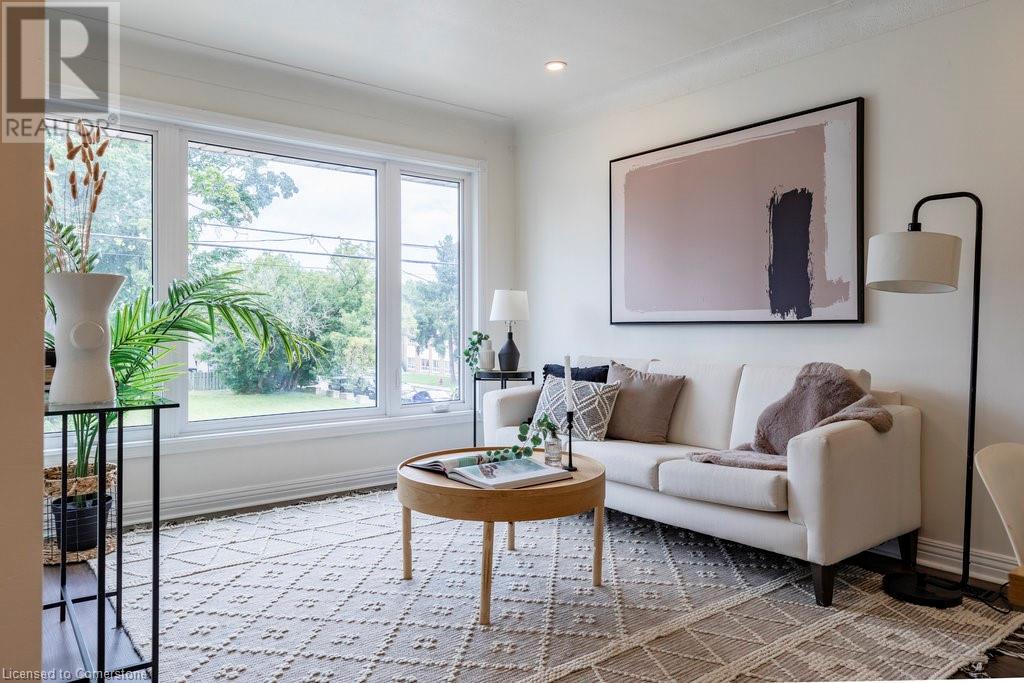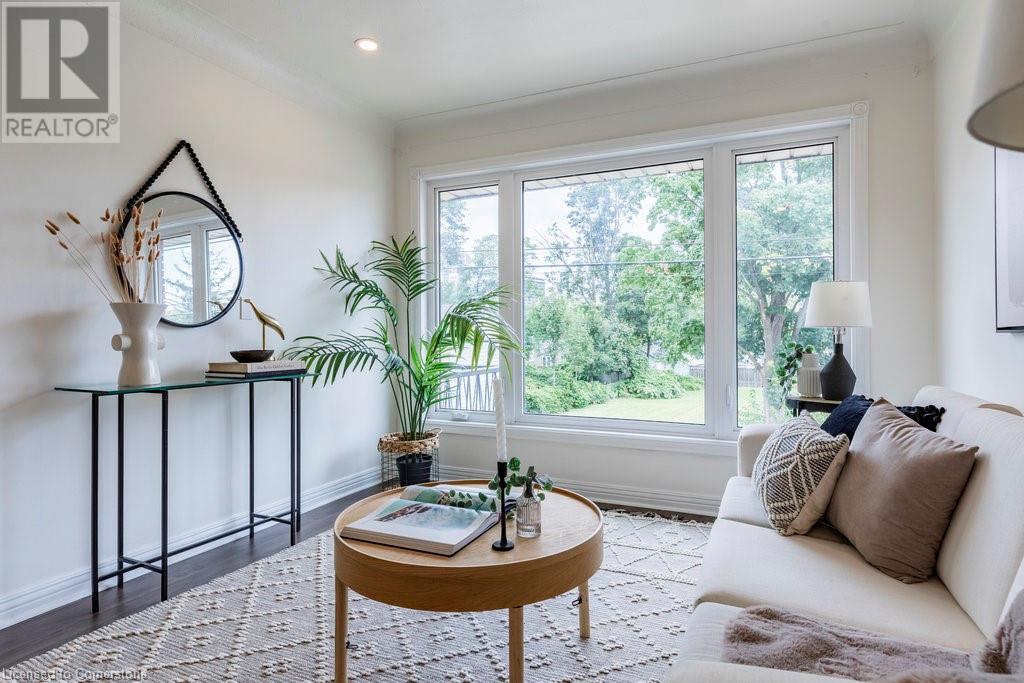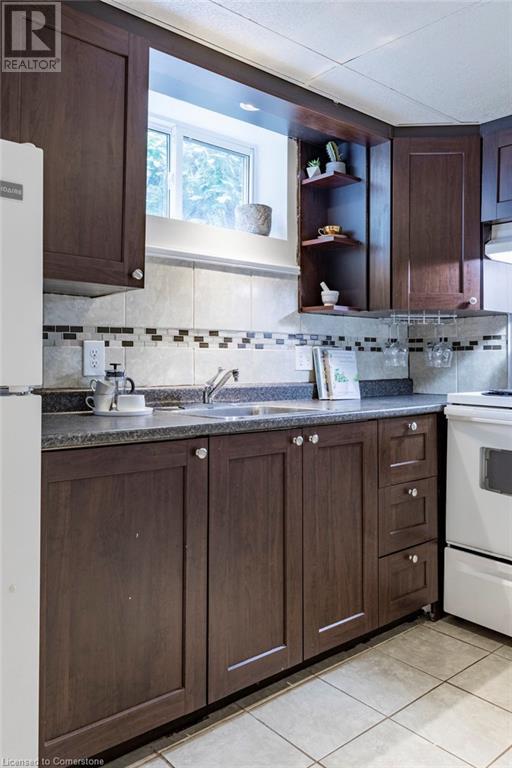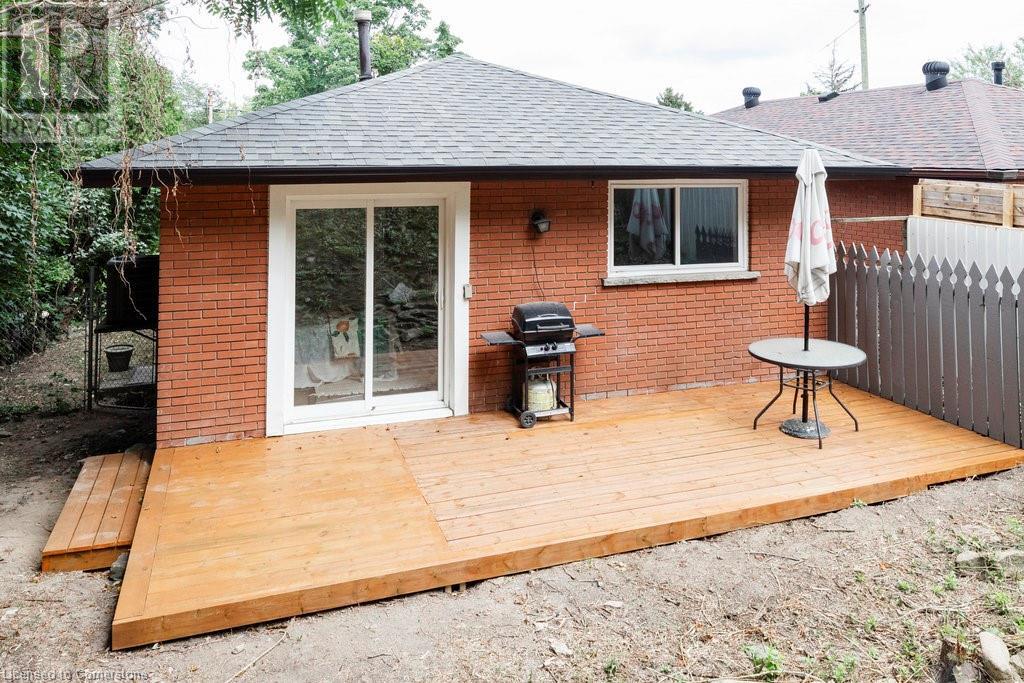256 Charlton Avenue E Hamilton, Ontario L8N 1Z1
$615,000
This bright and spacious 3-bedroom detached brick bungalow is nestled in desirable Corktown. This charming home features beautifully updated kitchens, bathrooms, lighting & flooring (’24), along with newer windows & sliding doors. The deck (’24) offers a tranquil spot to rest, unwind, and temporarily escape the hustle & bustle with escarpment views. Enter through the separate side entrance to discover a professionally finished basement, complete with a self-contained bachelor in-law suite. This is an additional 758sqft of living space. Oh, and do not miss the inside entry to the single-car garage & private parking. Located in a prime neighbourhood within walking distance of downtown shops, entertainment, St. Joe’s Hospital, schools, parks, trails, and the GO Station. Other updates: roof fall 2023. This property is a ready-to-go investment opportunity where you can collect favourable rent, or it allows the perfect live-in & rent option in the heart of Hamilton. RSA. (id:48215)
Property Details
| MLS® Number | 40676148 |
| Property Type | Single Family |
| AmenitiesNearBy | Hospital, Park, Place Of Worship, Public Transit, Schools |
| EquipmentType | None |
| Features | Sloping, Paved Driveway, In-law Suite |
| ParkingSpaceTotal | 2 |
| RentalEquipmentType | None |
| Structure | Shed |
Building
| BathroomTotal | 2 |
| BedroomsAboveGround | 3 |
| BedroomsBelowGround | 1 |
| BedroomsTotal | 4 |
| Appliances | Dishwasher, Dryer, Stove, Washer |
| ArchitecturalStyle | Bungalow |
| BasementDevelopment | Finished |
| BasementType | Full (finished) |
| ConstructionStyleAttachment | Detached |
| CoolingType | Central Air Conditioning |
| ExteriorFinish | Brick |
| FoundationType | Block |
| HeatingFuel | Natural Gas |
| HeatingType | Forced Air |
| StoriesTotal | 1 |
| SizeInterior | 992 Sqft |
| Type | House |
| UtilityWater | Municipal Water |
Parking
| Attached Garage |
Land
| Acreage | No |
| LandAmenities | Hospital, Park, Place Of Worship, Public Transit, Schools |
| Sewer | Municipal Sewage System |
| SizeDepth | 68 Ft |
| SizeFrontage | 38 Ft |
| SizeTotalText | Under 1/2 Acre |
| ZoningDescription | D |
Rooms
| Level | Type | Length | Width | Dimensions |
|---|---|---|---|---|
| Basement | Other | 17'1'' x 10'7'' | ||
| Basement | Cold Room | 4'10'' x 3' | ||
| Basement | Bedroom | 10'9'' x 9'0'' | ||
| Basement | Living Room | 8'8'' x 9'8'' | ||
| Basement | Kitchen | 12'11'' x 9'9'' | ||
| Basement | 3pc Bathroom | Measurements not available | ||
| Main Level | Bedroom | 10'0'' x 9'9'' | ||
| Main Level | Bedroom | 10'6'' x 10'9'' | ||
| Main Level | Primary Bedroom | 14'0'' x 10'9'' | ||
| Main Level | 4pc Bathroom | Measurements not available | ||
| Main Level | Kitchen | 19'2'' x 9'7'' | ||
| Main Level | Dining Room | 5'10'' x 10'9'' | ||
| Main Level | Living Room | 9'6'' x 10'9'' |
https://www.realtor.ca/real-estate/27640551/256-charlton-avenue-e-hamilton
Daniela Tofano
Salesperson
318 Dundurn Street S. Unit 1b
Hamilton, Ontario L8P 4L6





















































