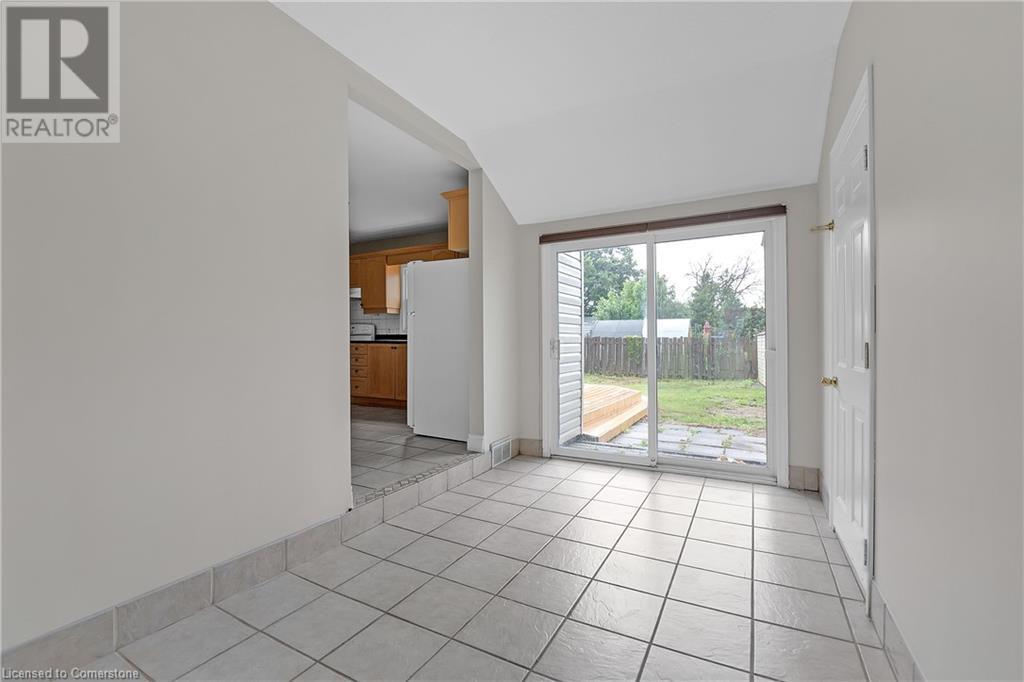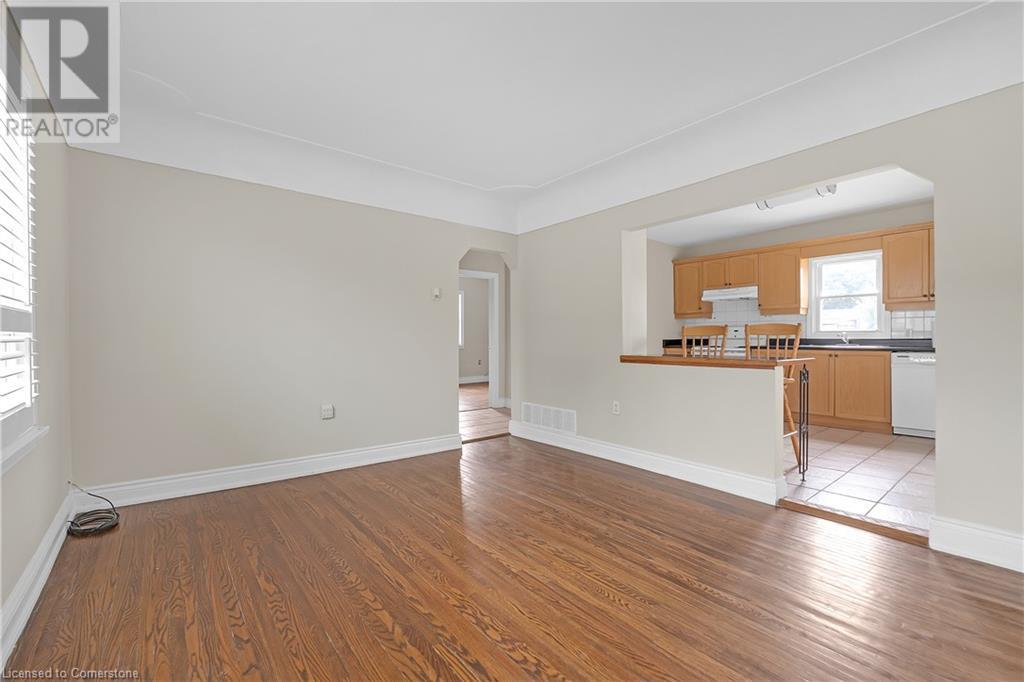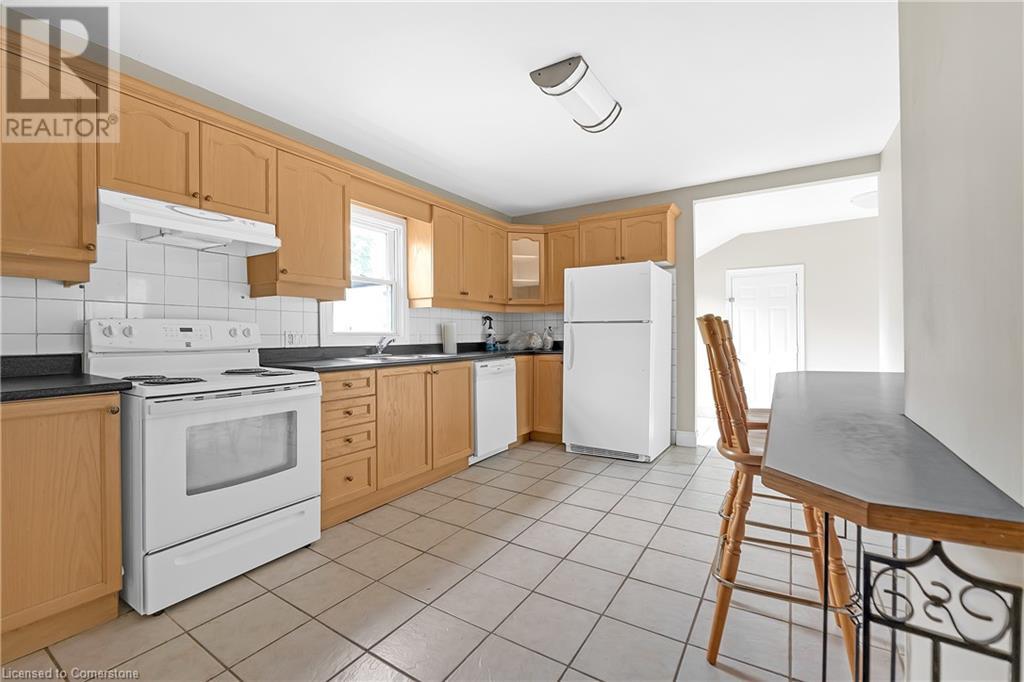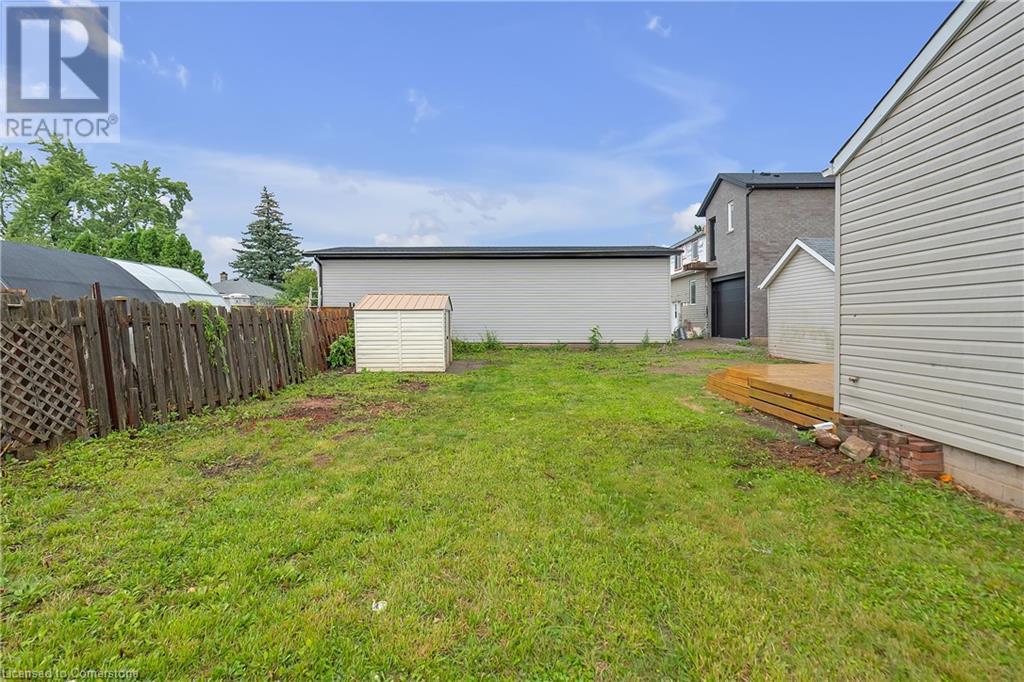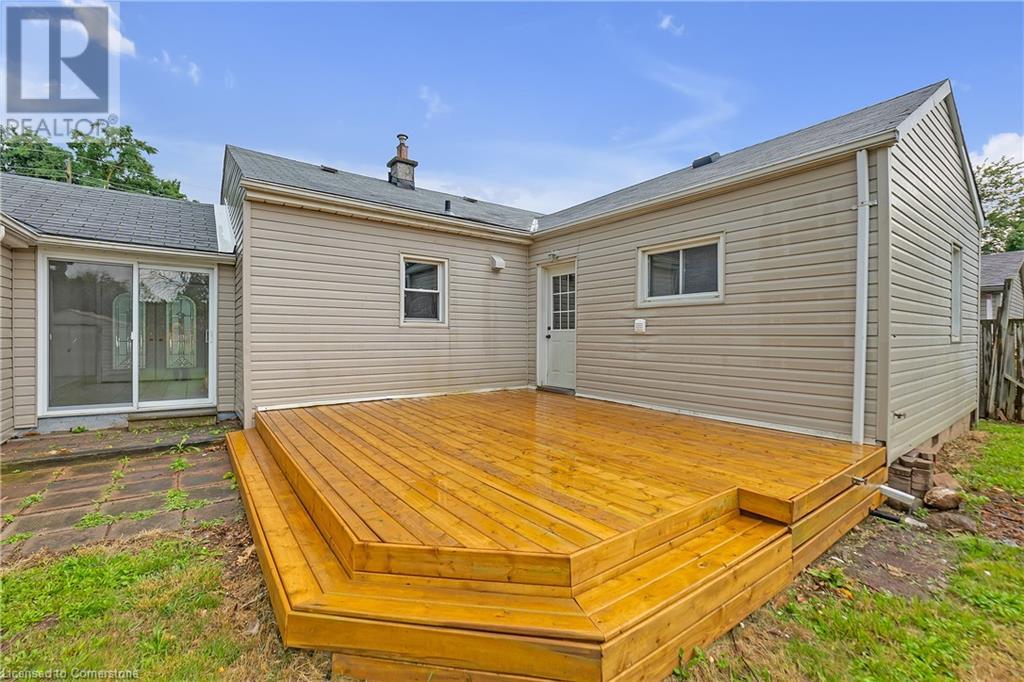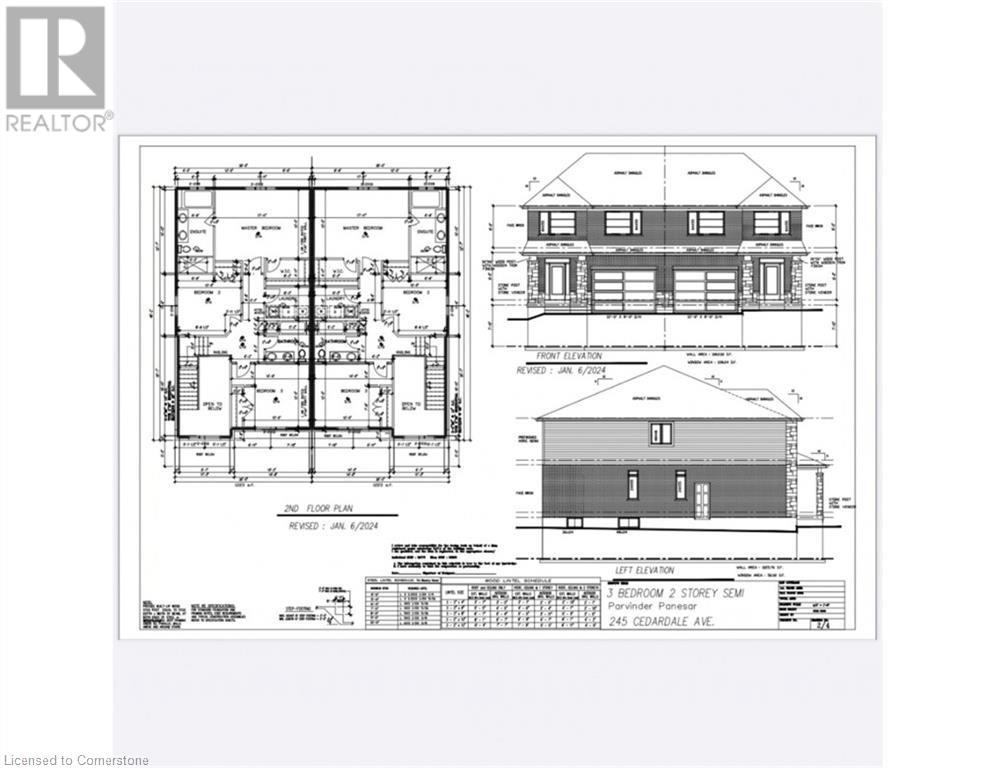245 Cedardale Avenue Hamilton, Ontario L8E 1S1
$649,900
Unlock the potential of this ideally located 3-bedroom bungalow, perfect for your ORnext project. Set on a generous 60 ft x 108 ft lot, this home is an excellent opportunity for renovation or new development. Situated within walking distance to parks and top-rated schools, it's ideal for first-time buyers, young families, or savvy investors. Featuring a detached garage and available for immediate closing, this property offers the convenience to start your plans right away. Don't miss this chance to create your dream home or investment property in a highly desirable neighborhood. Contact us today to explore the possibilities! (id:48215)
Property Details
| MLS® Number | 40665180 |
| Property Type | Single Family |
| Amenities Near By | Park, Place Of Worship, Public Transit, Schools |
| Equipment Type | Water Heater |
| Features | Paved Driveway |
| Parking Space Total | 5 |
| Rental Equipment Type | Water Heater |
Building
| Bathroom Total | 1 |
| Bedrooms Above Ground | 3 |
| Bedrooms Total | 3 |
| Appliances | Dishwasher, Dryer, Refrigerator, Washer |
| Architectural Style | Bungalow |
| Basement Development | Unfinished |
| Basement Type | Crawl Space (unfinished) |
| Constructed Date | 1954 |
| Construction Style Attachment | Detached |
| Cooling Type | None |
| Exterior Finish | Vinyl Siding |
| Foundation Type | Block |
| Heating Fuel | Natural Gas |
| Heating Type | Forced Air |
| Stories Total | 1 |
| Size Interior | 1,116 Ft2 |
| Type | House |
| Utility Water | Municipal Water |
Parking
| Attached Garage |
Land
| Acreage | No |
| Land Amenities | Park, Place Of Worship, Public Transit, Schools |
| Sewer | Municipal Sewage System |
| Size Depth | 104 Ft |
| Size Frontage | 61 Ft |
| Size Total Text | Under 1/2 Acre |
| Zoning Description | R6 |
Rooms
| Level | Type | Length | Width | Dimensions |
|---|---|---|---|---|
| Main Level | Laundry Room | Measurements not available | ||
| Main Level | Bedroom | 10'4'' x 9'10'' | ||
| Main Level | Bedroom | 10'4'' x 8'1'' | ||
| Main Level | Primary Bedroom | 16'2'' x 9'7'' | ||
| Main Level | 4pc Bathroom | Measurements not available | ||
| Main Level | Eat In Kitchen | 13'4'' x 12' | ||
| Main Level | Living Room | 14'4'' x 11'9'' | ||
| Main Level | Foyer | Measurements not available |
https://www.realtor.ca/real-estate/27550597/245-cedardale-avenue-hamilton

Rob Golfi
Salesperson
(905) 575-1962
http//www.robgolfi.com
1 Markland Street
Hamilton, Ontario L8P 2J5
(905) 575-7700
(905) 575-1962






