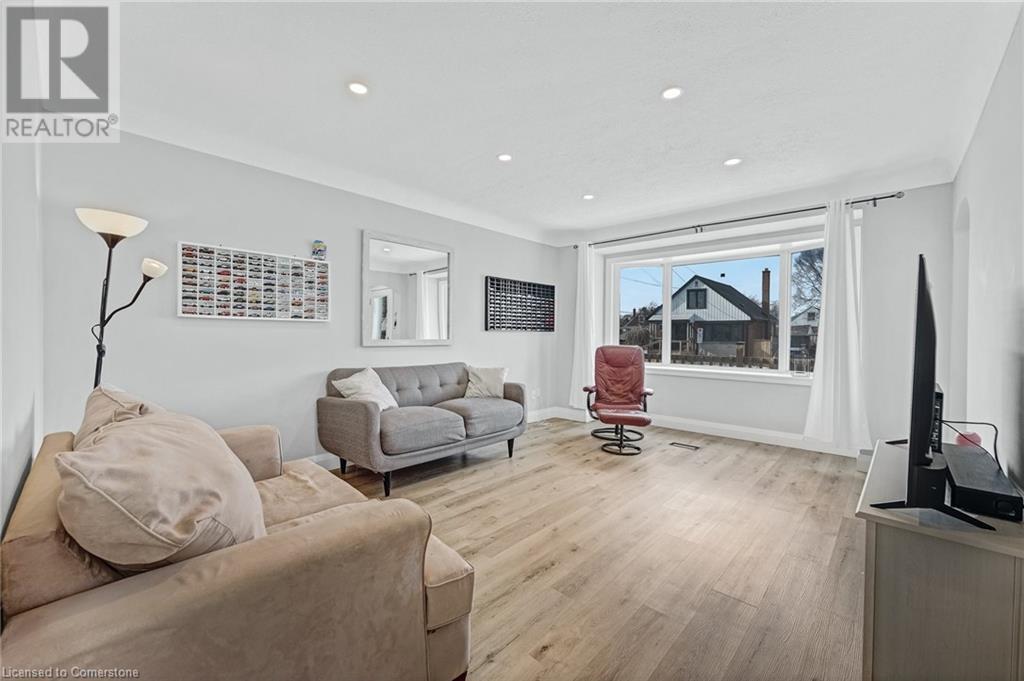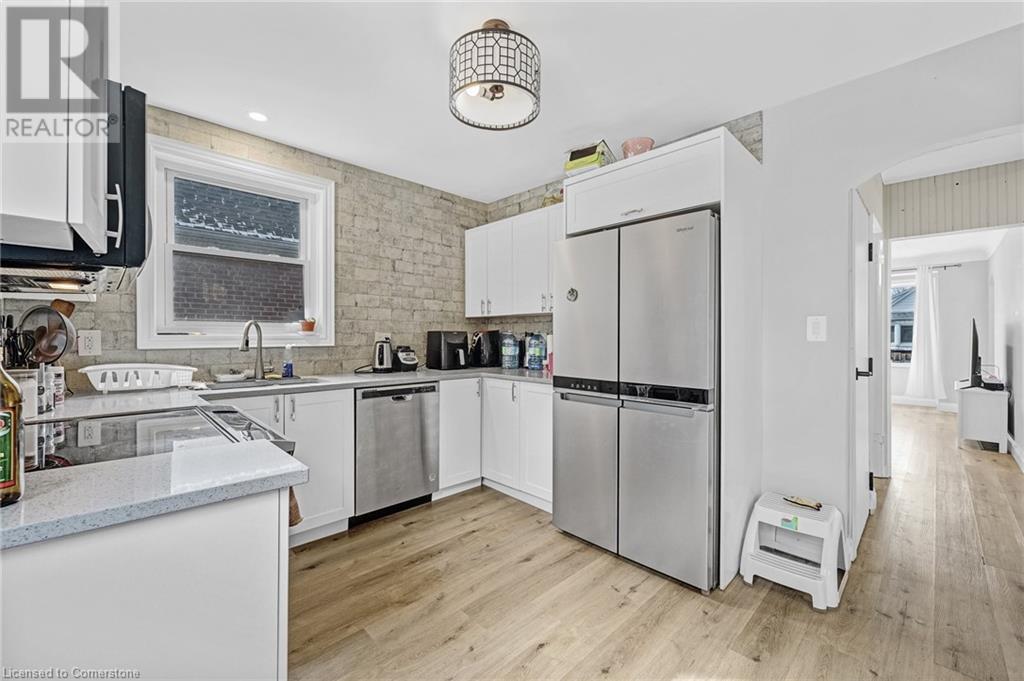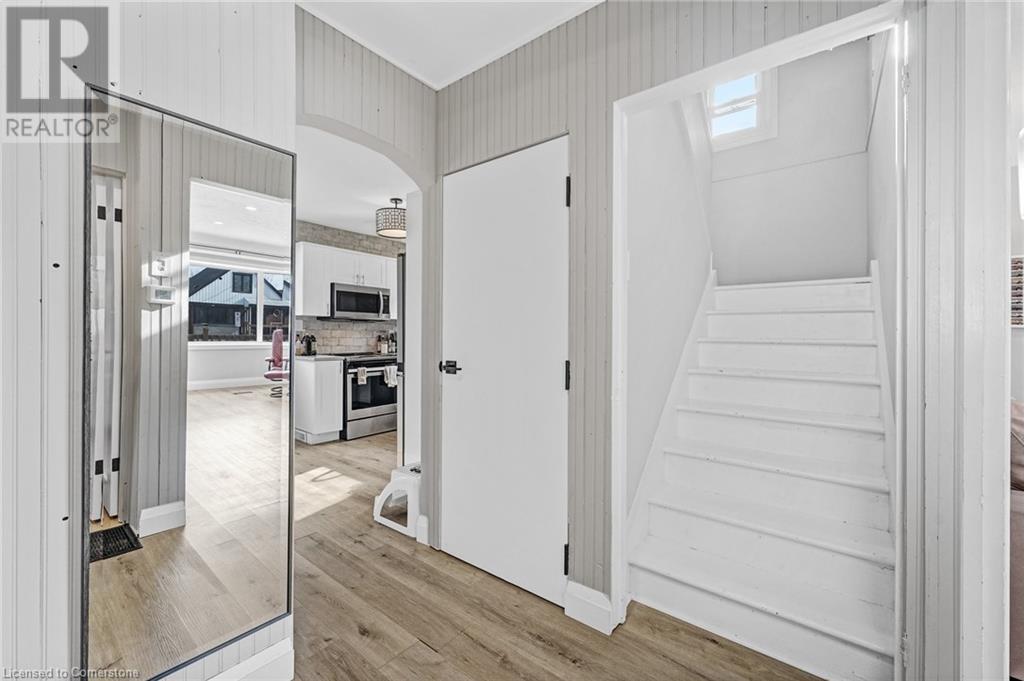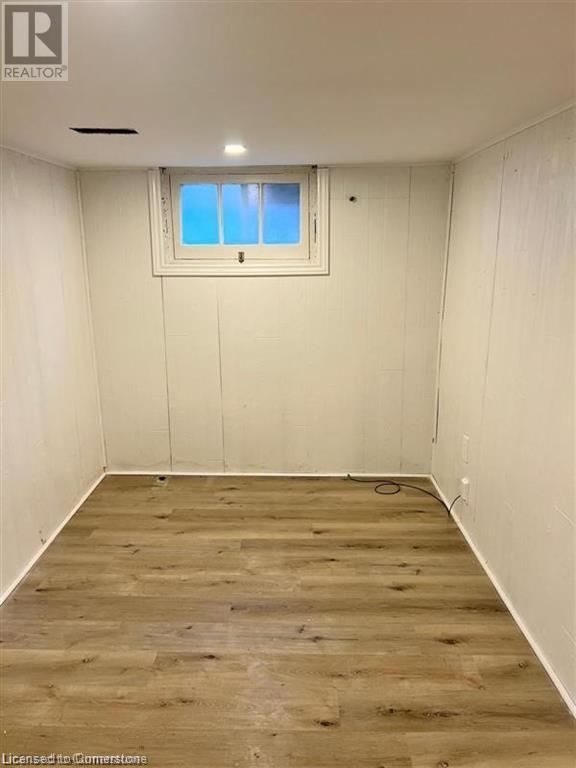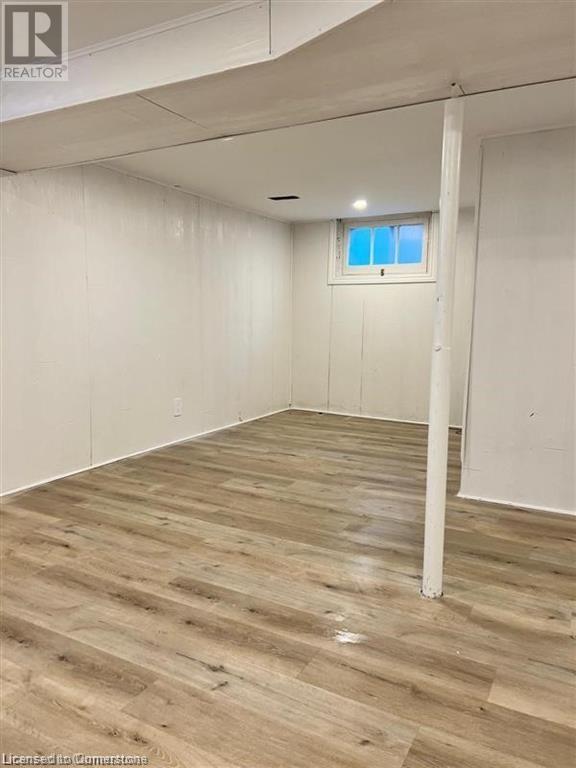237 East 19th Street Hamilton, Ontario L9A 4S4
$750,000
Welcome to 237 East 19th, a stunning 1.5-storey detached home on Hamilton Mountain, fully renovated and move-in ready! This property is a fantastic investment opportunity with 4 bedrooms, 3 full bathrooms, and a separate entrance leading to a fully finished lower-level in-law suite. The bright front living room features a large bay window, allowing natural light to pour in. The modern eat-in kitchen boasts Quartz countertops, a stylish backsplash, and stainless steel appliances, with direct access to a spacious backyard oasis—perfect for entertaining. With a 130' deep lot, summer gatherings are a breeze! The upper level offers two comfortable bedrooms, including a primary suite with a 3-piece ensuite. The lower level is ideal for extended family or rental income, complete with a separate entrance and ample living space. Outside, you'll find a detached garage and a long driveway accommodating 4-5 vehicles. Don't miss out on this turnkey investment property in a desirable location! Act fast—this beauty won’t last! (id:48215)
Property Details
| MLS® Number | 40692199 |
| Property Type | Single Family |
| Amenities Near By | Hospital, Park, Place Of Worship, Public Transit, Schools |
| Features | In-law Suite |
| Parking Space Total | 4 |
Building
| Bathroom Total | 3 |
| Bedrooms Above Ground | 3 |
| Bedrooms Below Ground | 1 |
| Bedrooms Total | 4 |
| Appliances | Dishwasher, Dryer, Refrigerator, Stove, Water Meter, Washer, Garage Door Opener |
| Basement Development | Finished |
| Basement Type | Full (finished) |
| Constructed Date | 1948 |
| Construction Style Attachment | Detached |
| Cooling Type | Central Air Conditioning |
| Exterior Finish | Aluminum Siding, Brick |
| Foundation Type | Block |
| Heating Type | Forced Air |
| Stories Total | 2 |
| Size Interior | 2,050 Ft2 |
| Type | House |
| Utility Water | Municipal Water |
Parking
| Detached Garage |
Land
| Acreage | No |
| Land Amenities | Hospital, Park, Place Of Worship, Public Transit, Schools |
| Sewer | Municipal Sewage System |
| Size Depth | 130 Ft |
| Size Frontage | 40 Ft |
| Size Total Text | Under 1/2 Acre |
| Zoning Description | D |
Rooms
| Level | Type | Length | Width | Dimensions |
|---|---|---|---|---|
| Second Level | 3pc Bathroom | Measurements not available | ||
| Second Level | Bedroom | 10'7'' x 11'2'' | ||
| Second Level | Primary Bedroom | 19'2'' x 11'2'' | ||
| Basement | Den | 10'9'' x 7'8'' | ||
| Basement | 3pc Bathroom | Measurements not available | ||
| Basement | Bedroom | 22'6'' x 12'6'' | ||
| Basement | Kitchen | 15'3'' x 10'9'' | ||
| Main Level | Dining Room | 10'11'' x 10'3'' | ||
| Main Level | Bedroom | 10'3'' x 8'1'' | ||
| Main Level | 4pc Bathroom | Measurements not available | ||
| Main Level | Kitchen | 10'1'' x 12'1'' | ||
| Main Level | Family Room | 12'1'' x 16'9'' |
https://www.realtor.ca/real-estate/27827973/237-east-19th-street-hamilton

Michael Jakobczak
Salesperson
(905) 575-7217
Unit 101 1595 Upper James St.
Hamilton, Ontario L9B 0H7
(905) 575-5478
(905) 575-7217
www.remaxescarpment.com/







