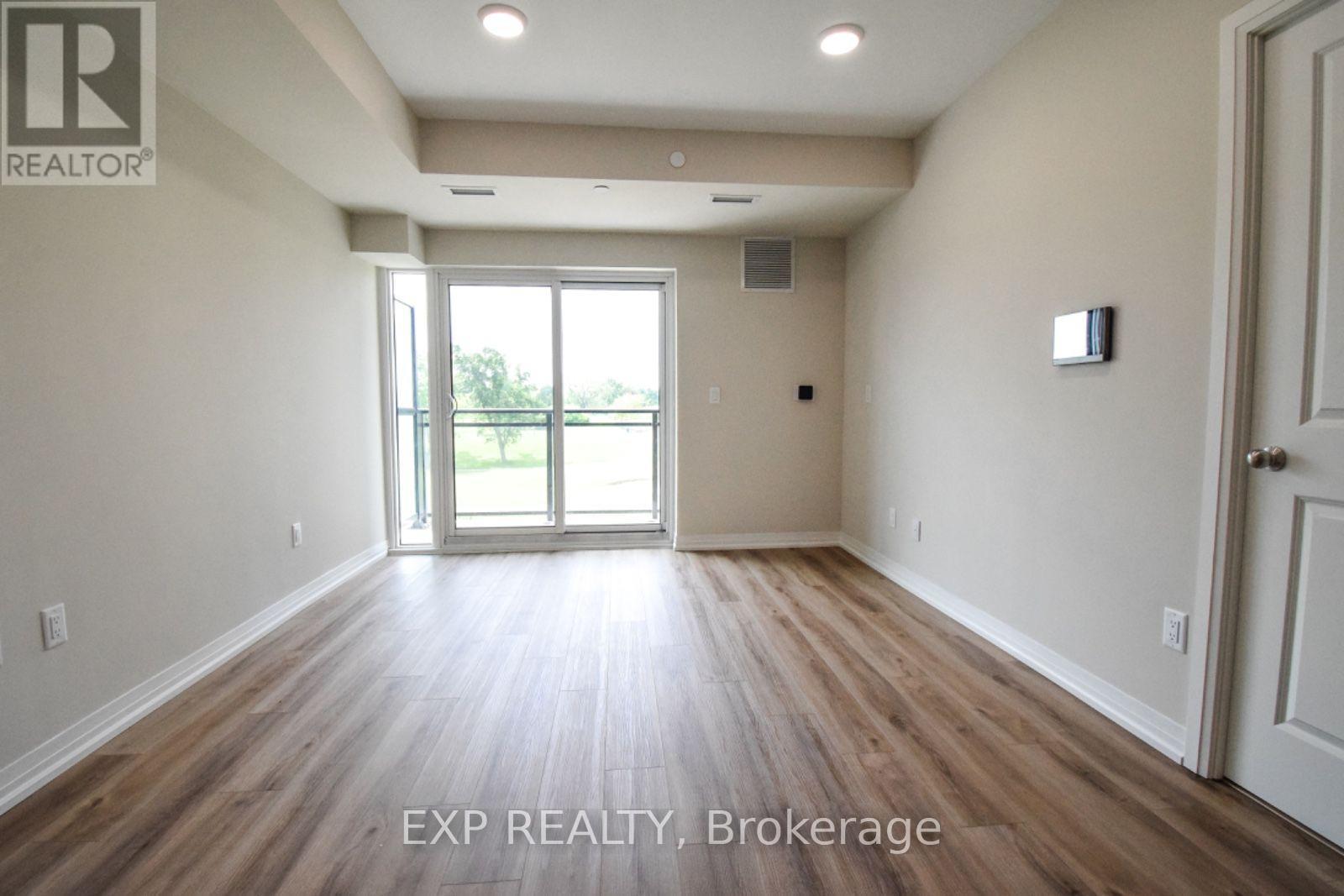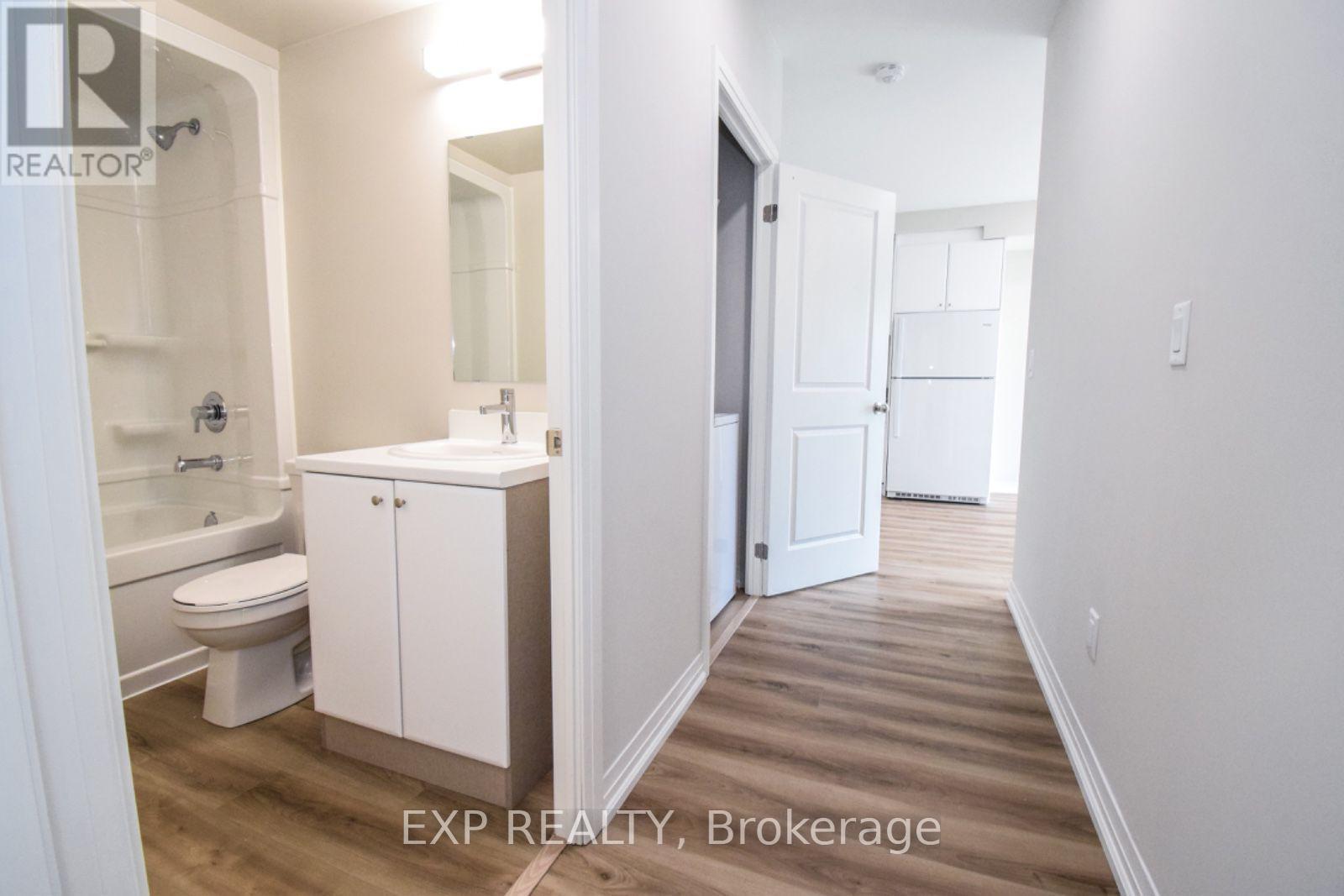228 - 50 Herrick Avenue St. Catharines, Ontario L2P 0B8
$2,200 Monthly
Brand-New Luxury Condo with Scenic Golf Course Views! 50 Herrick Ave, Unit 228 | St. Catharines, ON | 2 Beds | 2 Baths | over 900 sq ft of living space. Welcome to Montebello Condos, where modern living meets tranquility! This stunning 2-bedroom, 2-bathroom condo is situated in a brand-new building, offering luxurious finishes, smart technology, and breathtaking views of the golf course. Perfect for professionals, retirees, or students. Open-Concept Living offering spacious, bright, and airy living with upgraded flooring and pot lights throughout. Modern kitchen and private 190+ Sq. Ft balcony. Bask in the serene golf course views and enjoy seamless indoor-outdoor living. 2 bedrooms with unobstructed views. The primary bedroom features a 4-piece ensuite and walk-in closet. Convenient in-suite laundry. Washer and dryer included for hassle-free living. Building amenities include exclusive tennis and pickleball courts, a fully equipped fitness center, a spacious party/game room for entertaining and an outdoor BBQ area. Peace of mind with concierge services and secured entrances, underground parking as well as visitor parking. This prime location is conveniently located just minutes from, Niagara Outlet Mall, restaurants, shops, and hiking trails, Brock University & Niagara College, and downtown St. Catharines for dining and entertainment. Easy access to the QEW, transit, and Niagara's renowned wineries and attractions. You will Love This Home which offers the perfect blend of low-maintenance luxury and unparalleled amenities. (id:48215)
Property Details
| MLS® Number | X11932845 |
| Property Type | Single Family |
| Community Name | 456 - Oakdale |
| Community Features | Pet Restrictions |
| Features | Balcony, In Suite Laundry |
| Parking Space Total | 1 |
Building
| Bathroom Total | 2 |
| Bedrooms Above Ground | 2 |
| Bedrooms Total | 2 |
| Appliances | Dryer, Refrigerator, Stove, Washer |
| Cooling Type | Central Air Conditioning, Ventilation System |
| Exterior Finish | Concrete |
| Heating Fuel | Natural Gas |
| Heating Type | Forced Air |
| Size Interior | 900 - 999 Ft2 |
| Type | Apartment |
Parking
| Underground |
Land
| Acreage | No |
Andre Bourgeault
Salesperson
on.exprealty.com/agents/1242839/Andre+Bourgeault
4025 Dorchester Road, Suite 260
Niagara Falls, Ontario L2E 7K8
(866) 530-7737
exprealty.ca/
































