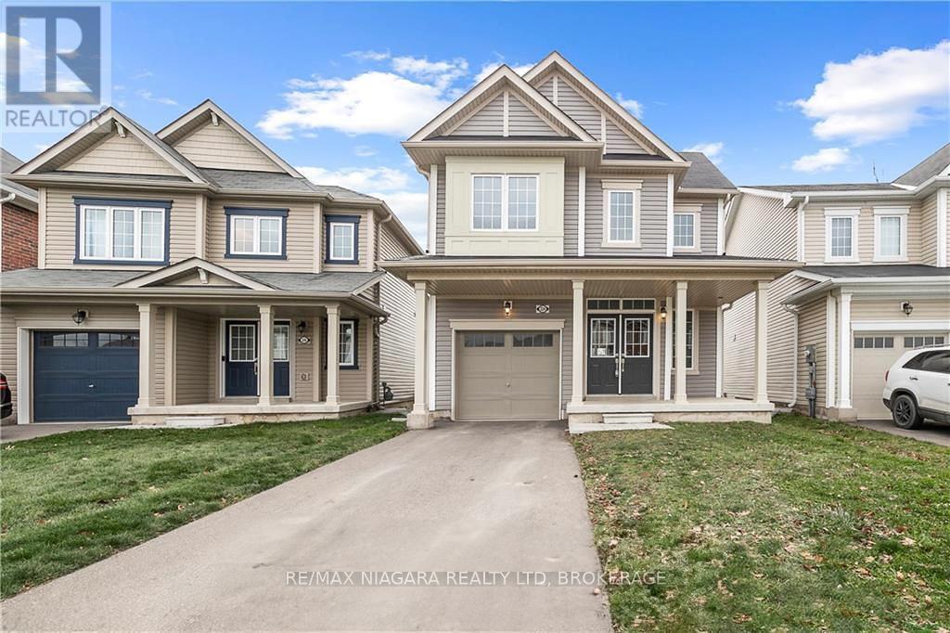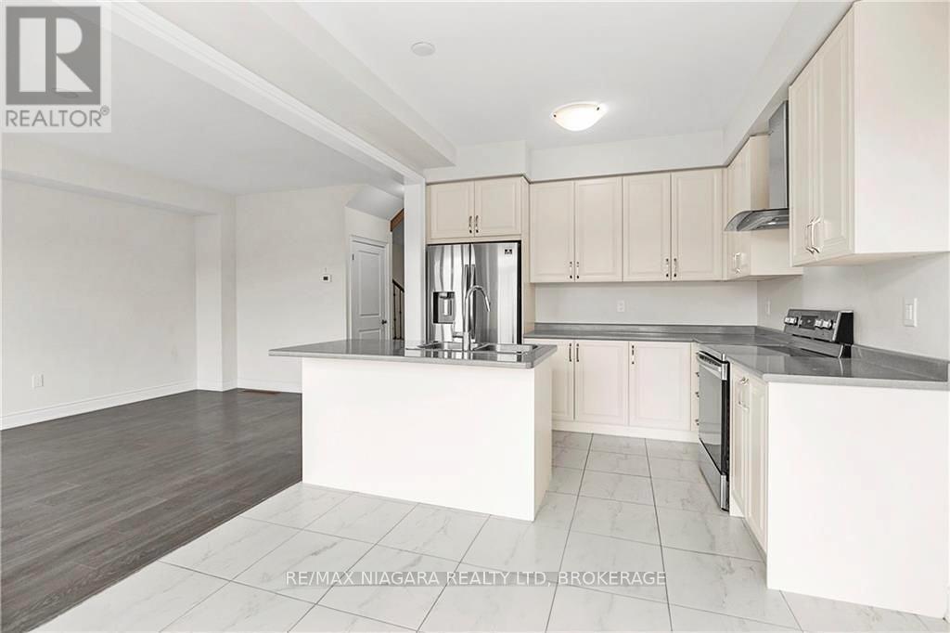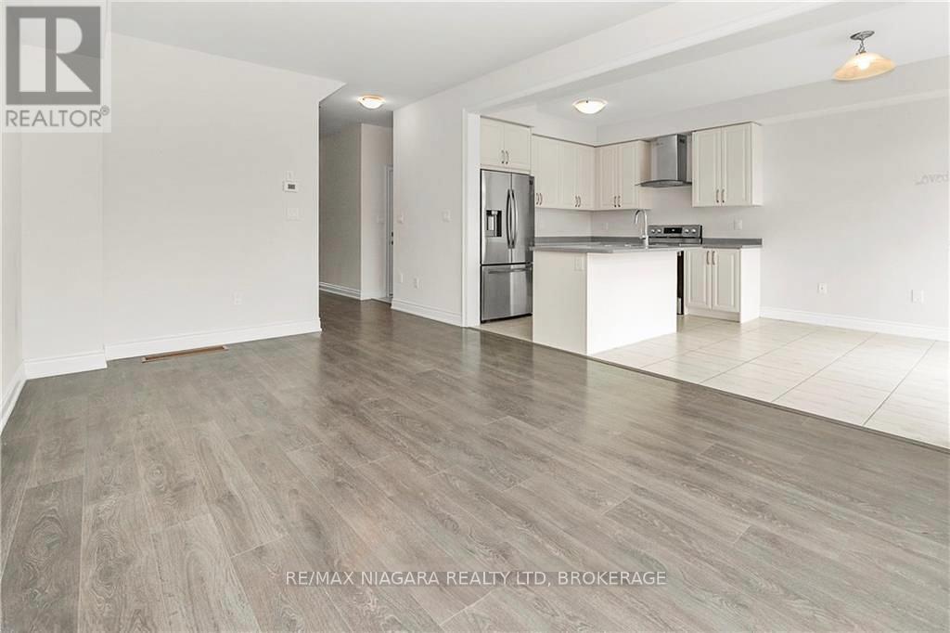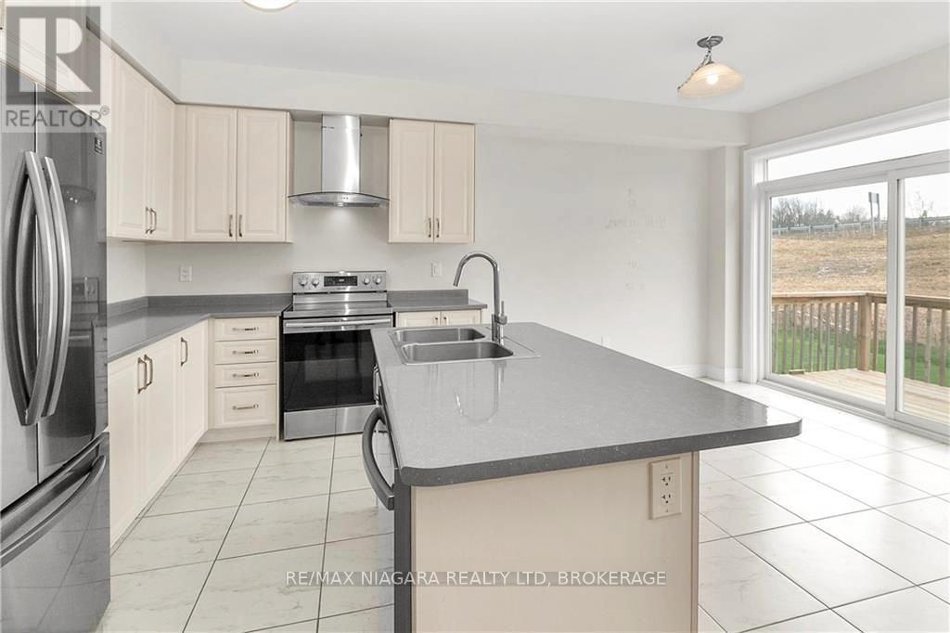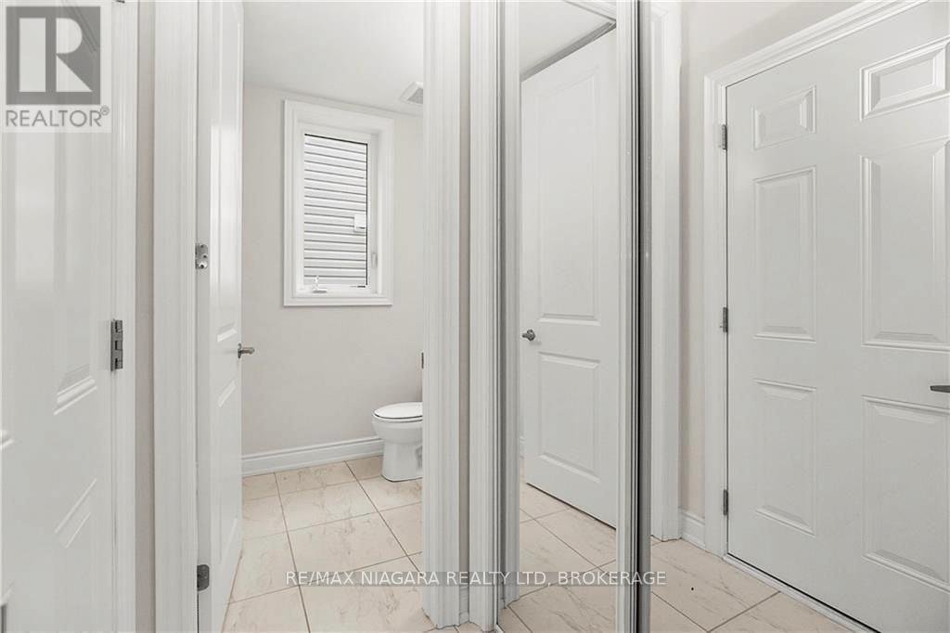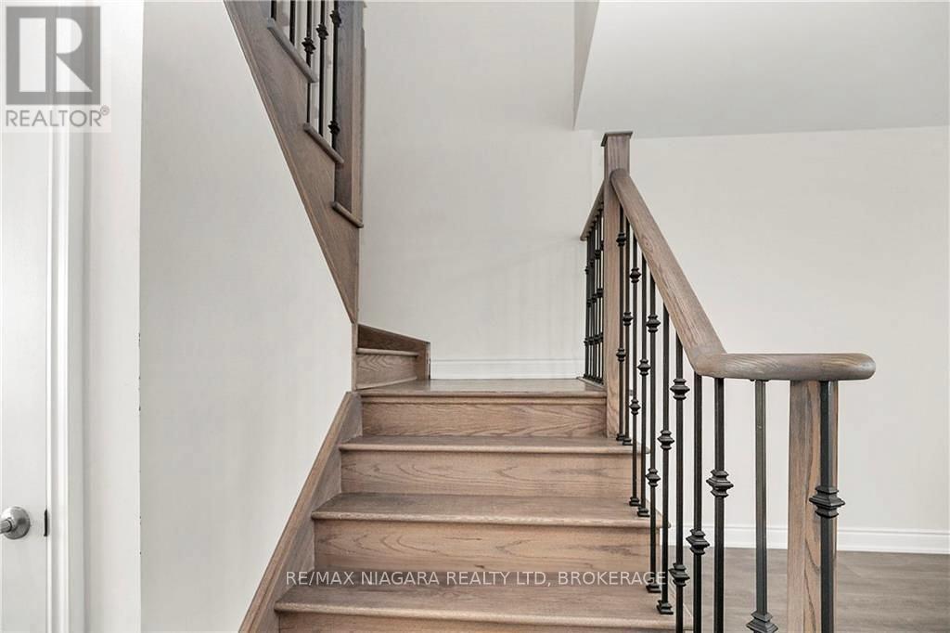224 Esther Crescent Thorold, Ontario L3B 0H1
$2,500 Monthly
2 Storey entire home with no rear neighbours boasting 4 bedrooms, 3 bathrooms, 1,898sqft for lease! The extended driveway offers space for two cars, providing added practicality. Open concept kitchen seamlessly flows into the great room, fostering a spacious and connected living environment. Upstairs level has the convenience of laundry next to four bedrooms, catering to both comfort and functionality. Full height, unfinished basement perfect for storage. Enjoy the privacy of no rear neighbours. Possession date: Feb 11th 2025. Full complete application, credit report, ID, employment letter, pay stubs with offers. Don't miss out on this one! (id:48215)
Property Details
| MLS® Number | X11824683 |
| Property Type | Single Family |
| Community Name | 562 - Hurricane/Merrittville |
| Parking Space Total | 3 |
Building
| Bathroom Total | 3 |
| Bedrooms Above Ground | 4 |
| Bedrooms Total | 4 |
| Basement Development | Unfinished |
| Basement Type | Full (unfinished) |
| Construction Style Attachment | Detached |
| Cooling Type | Central Air Conditioning |
| Exterior Finish | Vinyl Siding |
| Foundation Type | Poured Concrete |
| Half Bath Total | 1 |
| Heating Fuel | Natural Gas |
| Heating Type | Forced Air |
| Stories Total | 2 |
| Size Interior | 1,500 - 2,000 Ft2 |
| Type | House |
| Utility Water | Municipal Water |
Parking
| Garage |
Land
| Acreage | No |
| Sewer | Sanitary Sewer |
| Size Frontage | 28 Ft ,9 In |
| Size Irregular | 28.8 Ft |
| Size Total Text | 28.8 Ft|under 1/2 Acre |
Rooms
| Level | Type | Length | Width | Dimensions |
|---|---|---|---|---|
| Second Level | Bedroom | 4.88 m | 3.66 m | 4.88 m x 3.66 m |
| Second Level | Laundry Room | 1 m | 1 m | 1 m x 1 m |
| Second Level | Bedroom | 3.2 m | 2.9 m | 3.2 m x 2.9 m |
| Second Level | Bedroom | 3.05 m | 2.74 m | 3.05 m x 2.74 m |
| Second Level | Bedroom | 3.71 m | 2.79 m | 3.71 m x 2.79 m |
| Second Level | Bathroom | 2 m | 2 m | 2 m x 2 m |
| Second Level | Bathroom | 2 m | 2 m | 2 m x 2 m |
| Main Level | Dining Room | 3.56 m | 3.96 m | 3.56 m x 3.96 m |
| Main Level | Bathroom | 1 m | 1 m | 1 m x 1 m |
| Main Level | Kitchen | 3.17 m | 2.46 m | 3.17 m x 2.46 m |
Daniel Passero
Salesperson
261 Martindale Rd., Unit 14c
St. Catharines, Ontario L2W 1A2
(905) 687-9600
(905) 687-9494
www.remaxniagara.ca/


