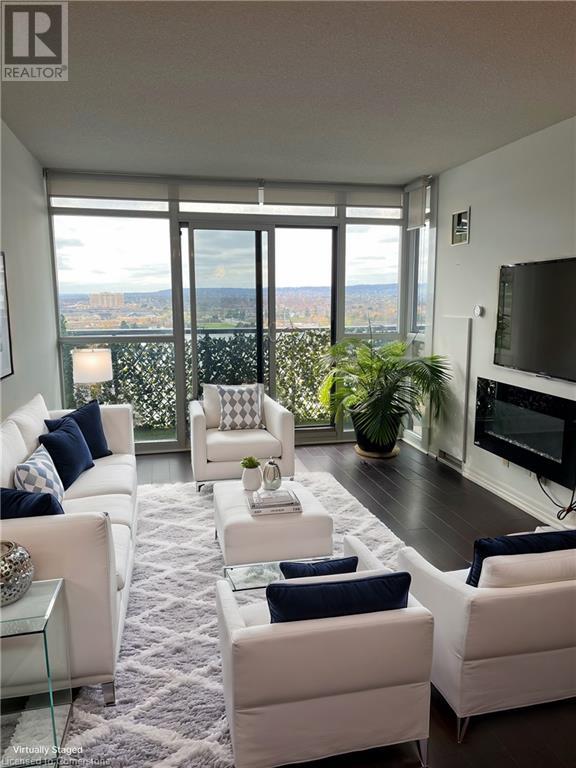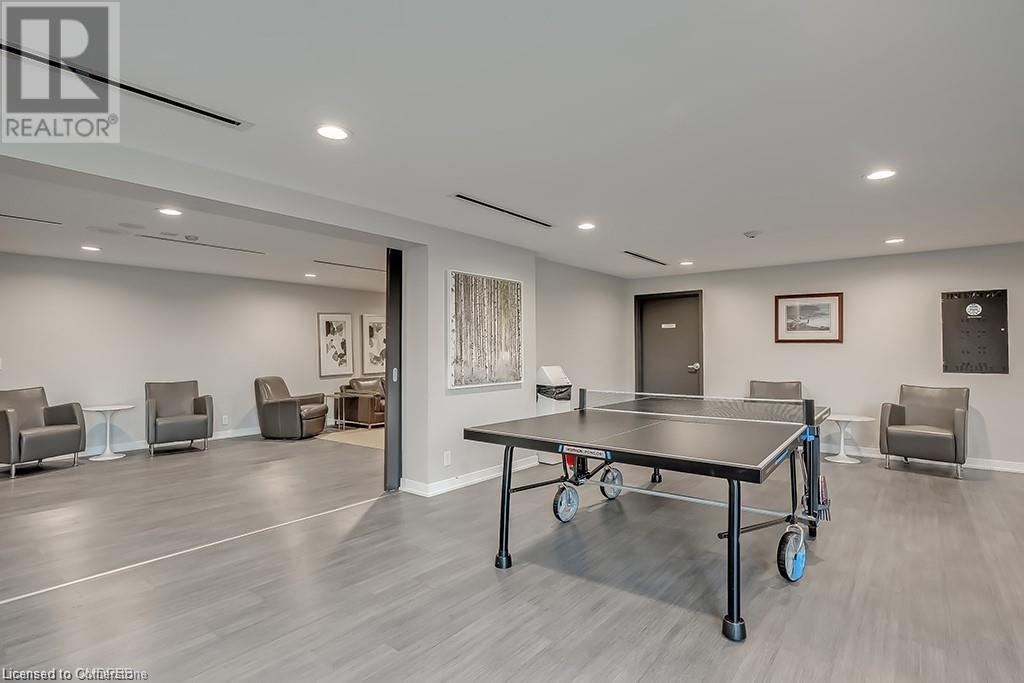1940 Ironstone Drive Unit# 1206 Burlington, Ontario L7L 0E4
$2,300 MonthlyInsurance, Heat, Landscaping, Property Management, Water, Exterior Maintenance, Parking
Six month rental opportunity in this contemporary 12th floor condo with incredible views of the lake and the escarpment. This River Rock model offers 645 sq ft and features 1 bedroom plus a den perfect for an office or an exercise space, 4 piece ensuite bath, and an additional 2 piece bath. This condo unit also includes in-suite laundry. Open concept kitchen equipped with sleek stainless steel appliances, a large centre island, and a full wall of storage cupboards! The modern design flows effortlessly into the living room, where floor-to-ceiling windows provide plenty of light. Laminate flooring adding a touch of sophistication. Enjoy evening sunsets from the balcony. This charming abode includes one underground parking space. Relish in the benefits from premium building amenities, such as an exercise room, games room, party room, concierge, and great views from the rooftop terrace. Situated in the heart of north Burlington, you are moments away from an abundance of great restaurants, shops, and all essential amenities. This stylish urban retreat also provide quick access to the 407 and QEW Hwy. (id:48215)
Property Details
| MLS® Number | 40678248 |
| Property Type | Single Family |
| Amenities Near By | Golf Nearby, Park, Public Transit, Schools, Shopping |
| Community Features | Community Centre |
| Features | Balcony, Recreational, Automatic Garage Door Opener |
| Parking Space Total | 1 |
Building
| Bathroom Total | 2 |
| Bedrooms Above Ground | 1 |
| Bedrooms Below Ground | 1 |
| Bedrooms Total | 2 |
| Amenities | Car Wash, Exercise Centre, Party Room |
| Appliances | Garage Door Opener |
| Basement Type | None |
| Constructed Date | 2013 |
| Construction Style Attachment | Attached |
| Cooling Type | Central Air Conditioning |
| Exterior Finish | Brick |
| Fireplace Fuel | Electric |
| Fireplace Present | Yes |
| Fireplace Total | 1 |
| Fireplace Type | Other - See Remarks |
| Half Bath Total | 1 |
| Heating Fuel | Geo Thermal |
| Heating Type | Forced Air |
| Stories Total | 1 |
| Size Interior | 645 Ft2 |
| Type | Apartment |
| Utility Water | Municipal Water |
Parking
| Underground | |
| Visitor Parking |
Land
| Access Type | Road Access, Highway Access, Highway Nearby |
| Acreage | No |
| Land Amenities | Golf Nearby, Park, Public Transit, Schools, Shopping |
| Sewer | Municipal Sewage System |
| Size Total Text | Under 1/2 Acre |
| Zoning Description | Res |
Rooms
| Level | Type | Length | Width | Dimensions |
|---|---|---|---|---|
| Main Level | Laundry Room | Measurements not available | ||
| Main Level | Den | 8'0'' x 5'10'' | ||
| Main Level | Full Bathroom | Measurements not available | ||
| Main Level | Primary Bedroom | 9'5'' x 9'7'' | ||
| Main Level | 2pc Bathroom | Measurements not available | ||
| Main Level | Kitchen | 11'11'' x 9'7'' | ||
| Main Level | Living Room/dining Room | 10'7'' x 14'2'' |
https://www.realtor.ca/real-estate/27664042/1940-ironstone-drive-unit-1206-burlington
Donna Beach
Salesperson
(289) 288-0550
3185 Harvester Rd, Unit #1
Burlington, Ontario L7N 3N8
(905) 335-8808
(289) 288-0550

Sarah Benton
Salesperson
3185 Harvester Rd., Unit #1a
Burlington, Ontario L7N 3N8
(905) 335-8808
















































