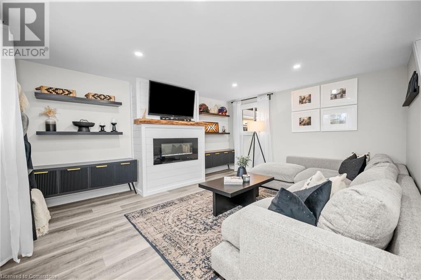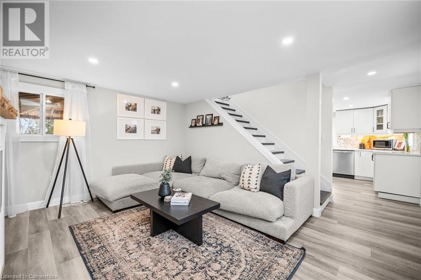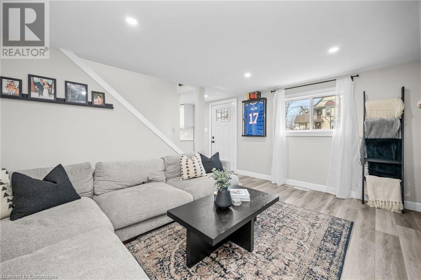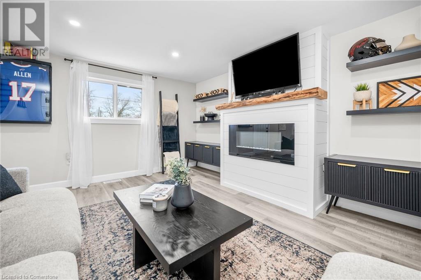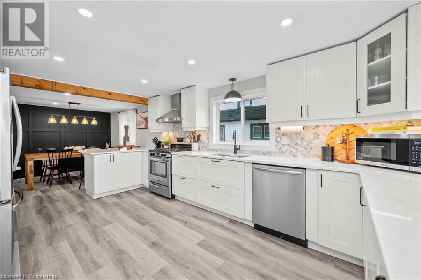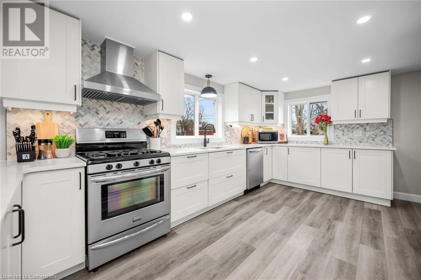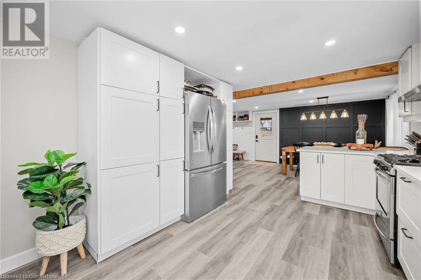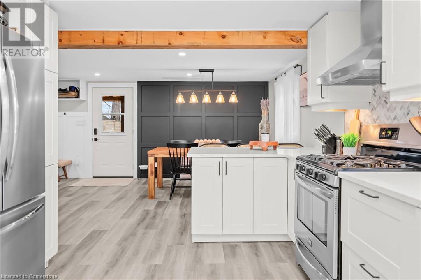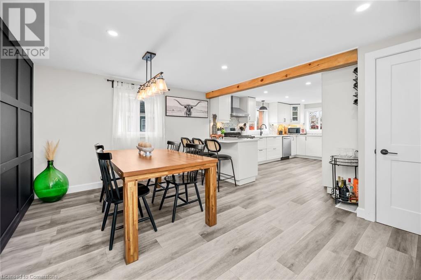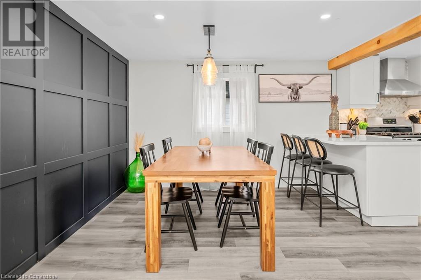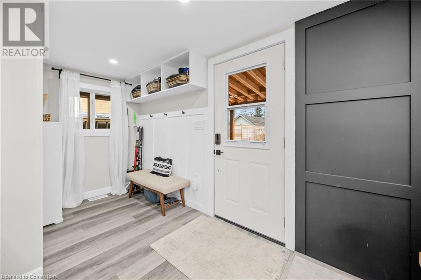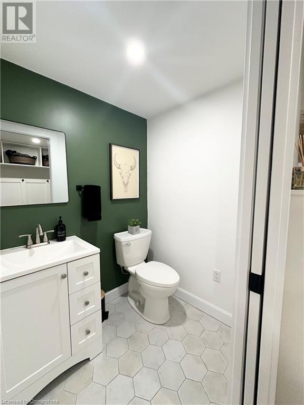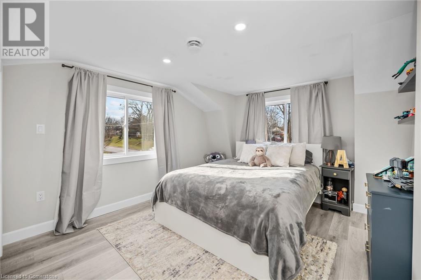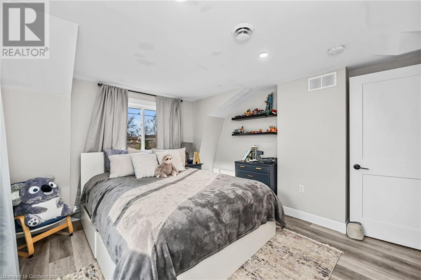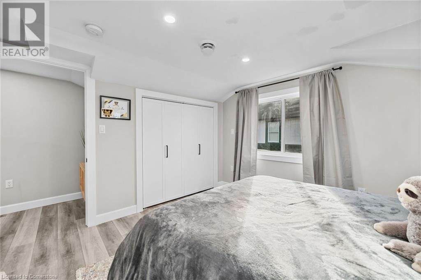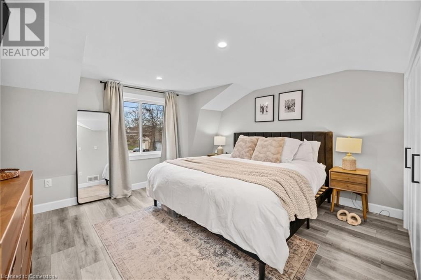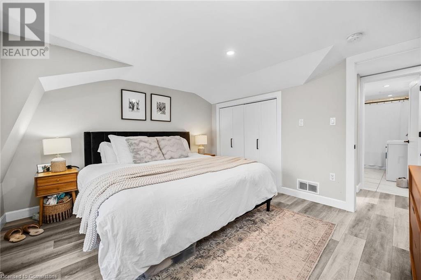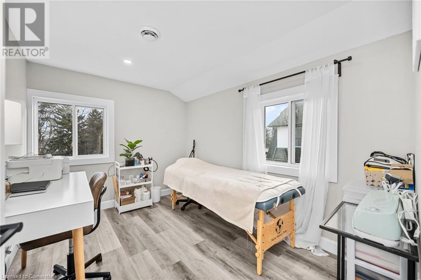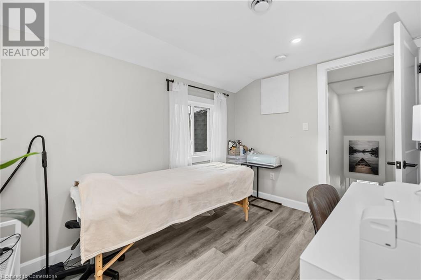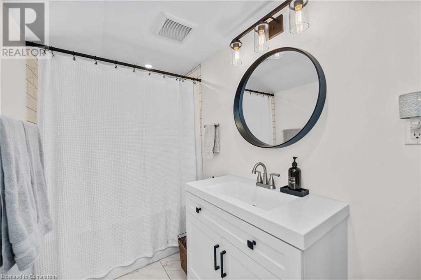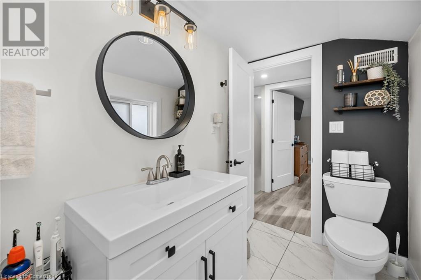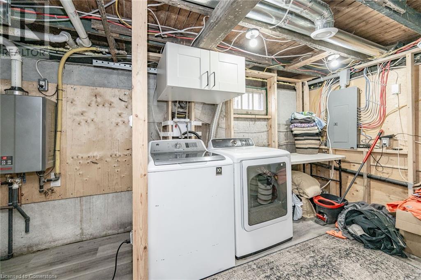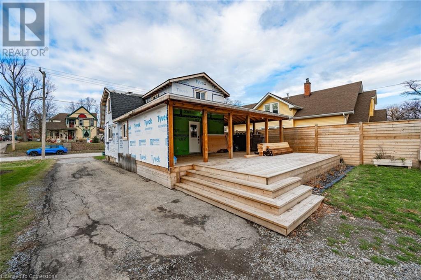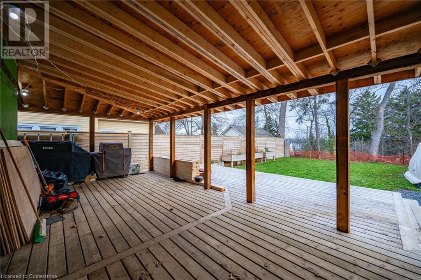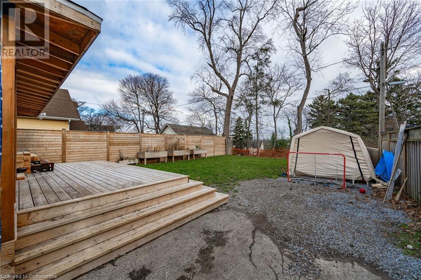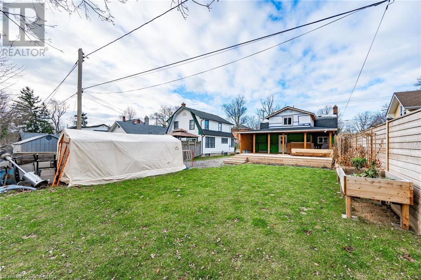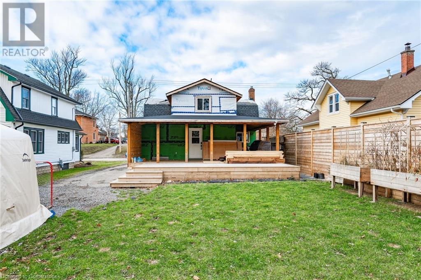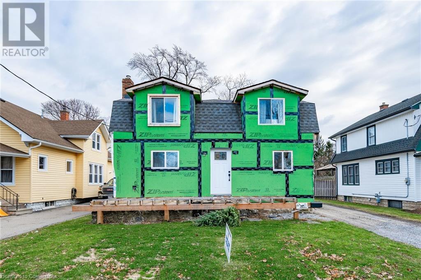163 Battery Street Fort Erie, Ontario L2A 3M2
$2,450 MonthlyInsurance
Step into this elegantly renovated 3-bedroom, 2-bathroom, detached home on Battery St, in Fort Erie. This home has been completely renovated from top to bottom. It features an open concept, main floor layout with a large chef's kitchen, loads of prep space, leading into the dining room, and a cozy living room with electric fireplace. Upstairs you'll find 3 generously sized bedrooms, and a full 4 piece bathroom. The unfinished basement has in-suite laundry, and provides loads of additional storage space. The private backyard boasts a large covered deck and green space, for your perfect outdoor retreat! All needed amenities are a short drive away, and you're steps away from the water, and can easily cross over the US border for the airport or any US shopping - This one is a must-see! (id:48215)
Property Details
| MLS® Number | 40687653 |
| Property Type | Single Family |
| Amenities Near By | Airport, Park, Public Transit |
| Community Features | Quiet Area |
| Parking Space Total | 5 |
Building
| Bathroom Total | 2 |
| Bedrooms Above Ground | 3 |
| Bedrooms Total | 3 |
| Appliances | Dishwasher, Dryer, Microwave, Refrigerator, Stove, Washer |
| Architectural Style | 2 Level |
| Basement Development | Unfinished |
| Basement Type | Full (unfinished) |
| Constructed Date | 1932 |
| Construction Style Attachment | Detached |
| Cooling Type | Central Air Conditioning |
| Exterior Finish | Other |
| Fireplace Fuel | Electric |
| Fireplace Present | Yes |
| Fireplace Total | 1 |
| Fireplace Type | Other - See Remarks |
| Half Bath Total | 1 |
| Heating Fuel | Natural Gas |
| Heating Type | Forced Air |
| Stories Total | 2 |
| Size Interior | 1,277 Ft2 |
| Type | House |
| Utility Water | Municipal Water |
Land
| Access Type | Highway Access, Highway Nearby |
| Acreage | No |
| Land Amenities | Airport, Park, Public Transit |
| Sewer | Municipal Sewage System |
| Size Depth | 120 Ft |
| Size Frontage | 40 Ft |
| Size Total Text | Under 1/2 Acre |
| Zoning Description | Res |
Rooms
| Level | Type | Length | Width | Dimensions |
|---|---|---|---|---|
| Second Level | 4pc Bathroom | Measurements not available | ||
| Second Level | Bedroom | 10'7'' x 8'0'' | ||
| Second Level | Bedroom | 13'0'' x 12'0'' | ||
| Second Level | Bedroom | 14'0'' x 11'0'' | ||
| Main Level | Mud Room | 13'2'' x 7'0'' | ||
| Main Level | 2pc Bathroom | Measurements not available | ||
| Main Level | Dining Room | 15'3'' x 11'3'' | ||
| Main Level | Kitchen | 11'8'' x 13'6'' | ||
| Main Level | Living Room | 15'10'' x 15'3'' |
https://www.realtor.ca/real-estate/27770651/163-battery-street-fort-erie

Lindsay Thomas
Salesperson
502 Brant Street Unit 1a
Burlington, Ontario L7R 2G4
(905) 631-8118


