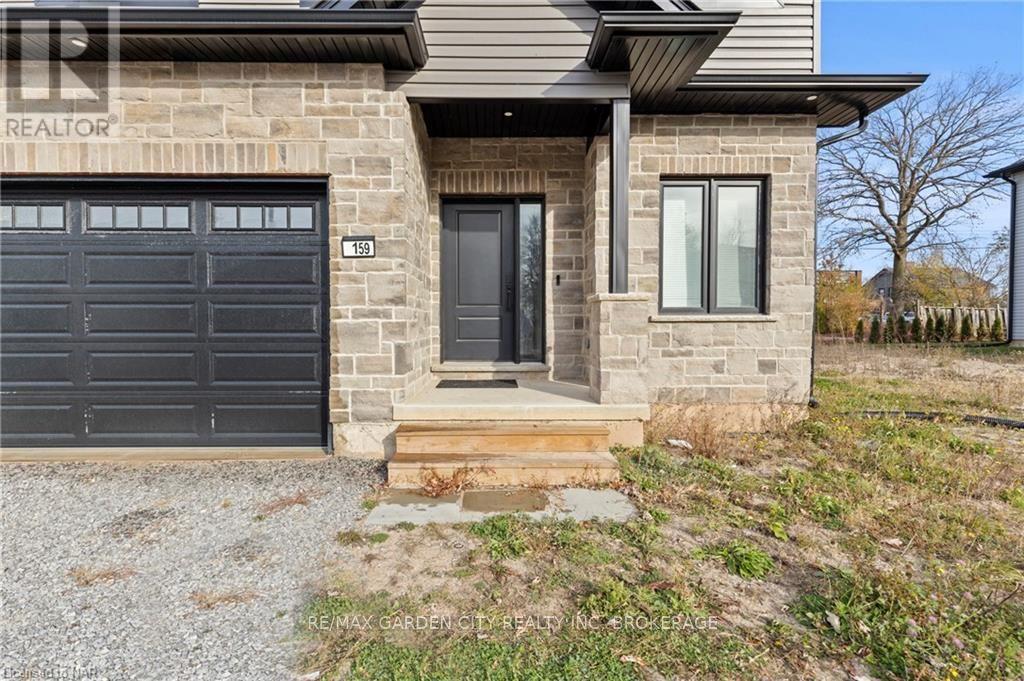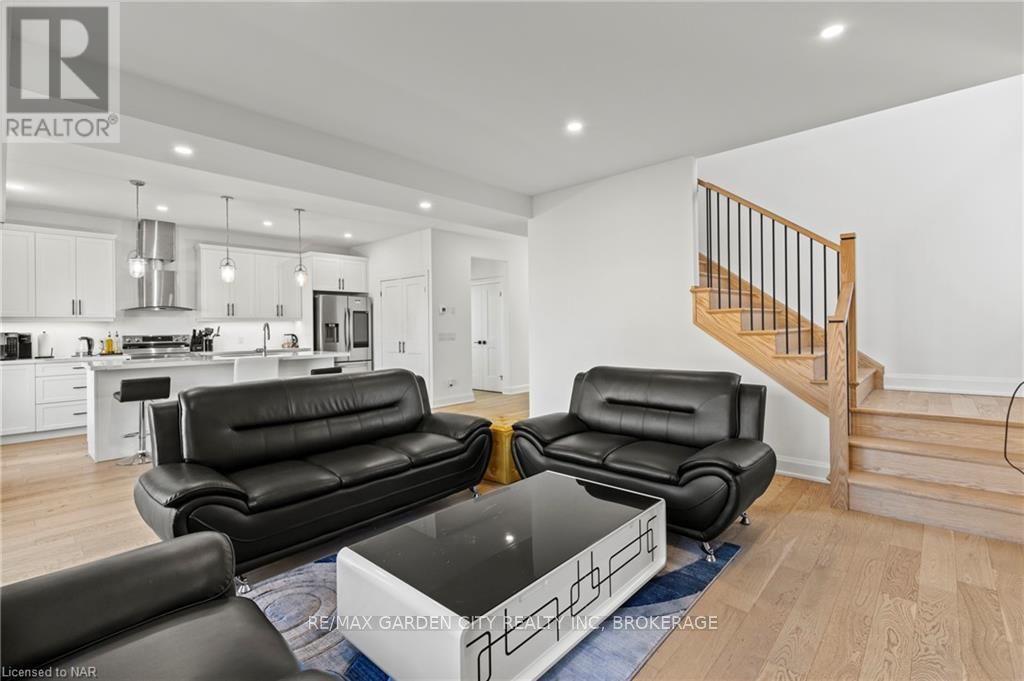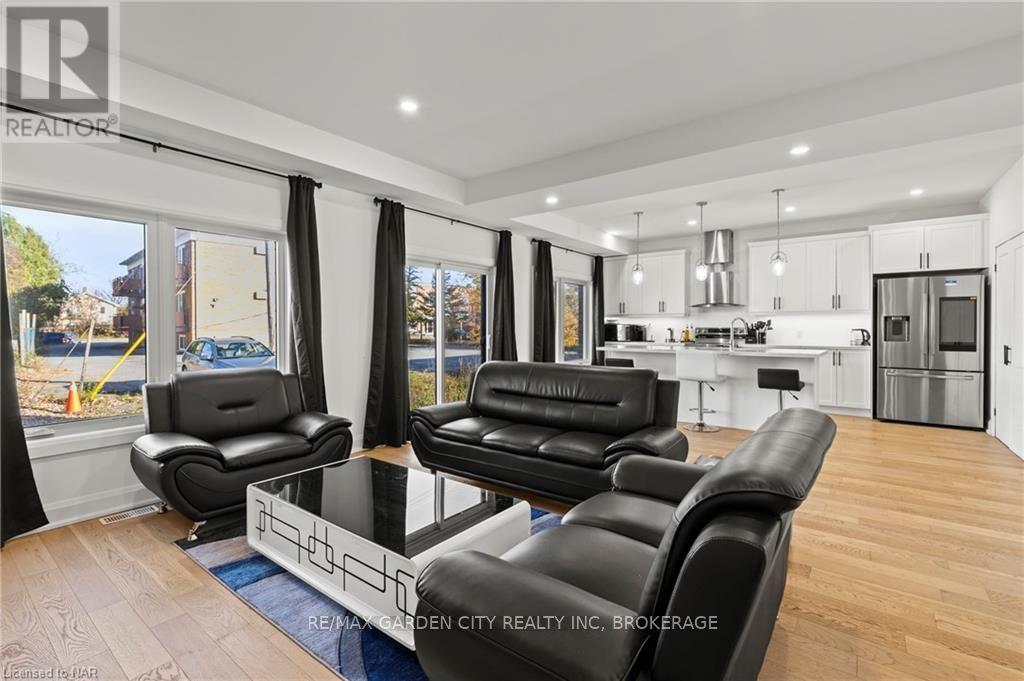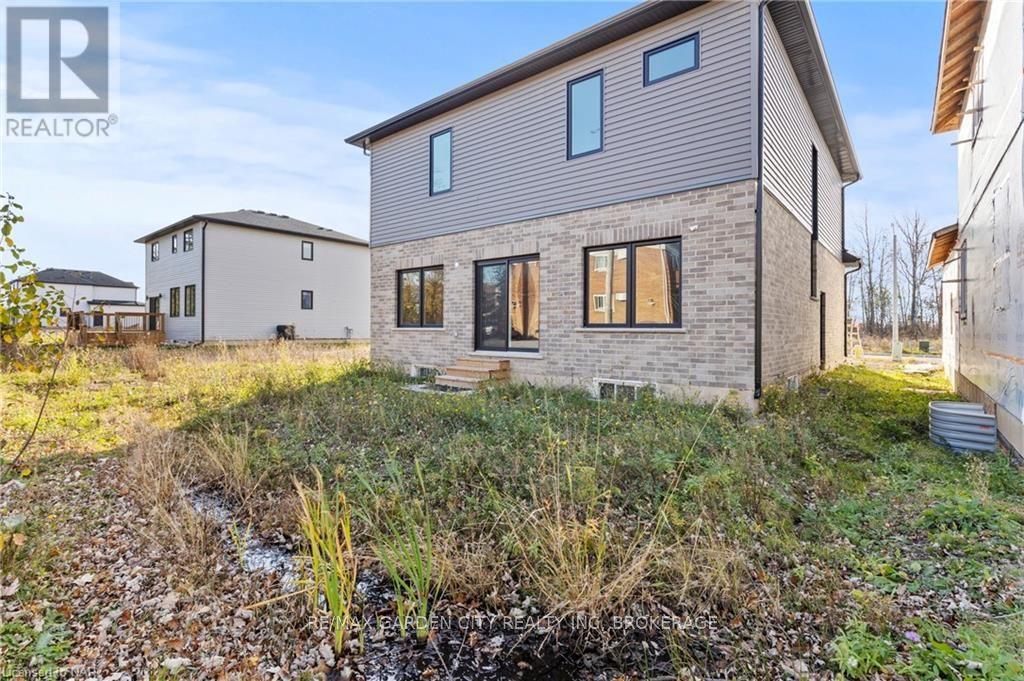159 Hodgkins Avenue Thorold (556 - Allanburg/thorold South), Ontario L2V 1M2
$799,900
Custom built 2 storey home only 1 yr old. This home offers inviting foyer with 4th bedroom or office, 2 pc guest bath. Open concept main floor with Kitchen offering plenty of cabinets, large island, pantry and Quartz countertops. Living room with patio doors to rear yard. Hardwood floors throughout. Upstairs offers master bedroom with his and hers walkin closets and a beautiful 5pc ensuite with glass shower, double sinks and soaker tub. 2 other bedrooms are a great size with a common 5pc ensuite for both. Laundry also on 2nd floor. Full and high basement with larger windows ready to be finished however you choose. Attached garage with home entry and brick and vinyl exterior. (id:48215)
Property Details
| MLS® Number | X10413308 |
| Property Type | Single Family |
| Community Name | 556 - Allanburg/Thorold South |
| Parking Space Total | 4 |
Building
| Bathroom Total | 2 |
| Bedrooms Above Ground | 3 |
| Bedrooms Total | 3 |
| Appliances | Water Meter, Water Heater, Dishwasher, Dryer, Garage Door Opener, Refrigerator, Stove, Washer, Window Coverings |
| Basement Development | Unfinished |
| Basement Features | Walk-up |
| Basement Type | N/a (unfinished) |
| Construction Style Attachment | Detached |
| Cooling Type | Central Air Conditioning |
| Exterior Finish | Brick, Vinyl Siding |
| Foundation Type | Poured Concrete |
| Half Bath Total | 1 |
| Heating Fuel | Natural Gas |
| Heating Type | Forced Air |
| Stories Total | 2 |
| Type | House |
| Utility Water | Municipal Water |
Parking
| Attached Garage |
Land
| Acreage | No |
| Sewer | Sanitary Sewer |
| Size Depth | 85 Ft ,11 In |
| Size Frontage | 38 Ft ,6 In |
| Size Irregular | 38.55 X 85.99 Ft |
| Size Total Text | 38.55 X 85.99 Ft|under 1/2 Acre |
| Zoning Description | R1d-40 |
Rooms
| Level | Type | Length | Width | Dimensions |
|---|---|---|---|---|
| Second Level | Laundry Room | 2.26 m | 1.83 m | 2.26 m x 1.83 m |
| Second Level | Primary Bedroom | 4.88 m | 4.78 m | 4.88 m x 4.78 m |
| Second Level | Bedroom | 4.57 m | 3.51 m | 4.57 m x 3.51 m |
| Second Level | Bedroom | 3.96 m | 3.51 m | 3.96 m x 3.51 m |
| Second Level | Bathroom | Measurements not available | ||
| Main Level | Foyer | 6.1 m | 1.68 m | 6.1 m x 1.68 m |
| Main Level | Kitchen | 4.72 m | 4.47 m | 4.72 m x 4.47 m |
| Main Level | Living Room | 4.72 m | 4.17 m | 4.72 m x 4.17 m |
| Main Level | Office | 3.66 m | 2.34 m | 3.66 m x 2.34 m |
| Main Level | Bathroom | Measurements not available |

Jeffery Muir
Salesperson
Lake & Carlton Plaza
St. Catharines, Ontario L2R 7J8
(905) 641-1110
(905) 684-1321
www.remax-gc.com/

Anthony Venneri
Salesperson
Lake & Carlton Plaza
St. Catharines, Ontario L2R 7J8
(905) 641-1110
(905) 684-1321
www.remax-gc.com/
































