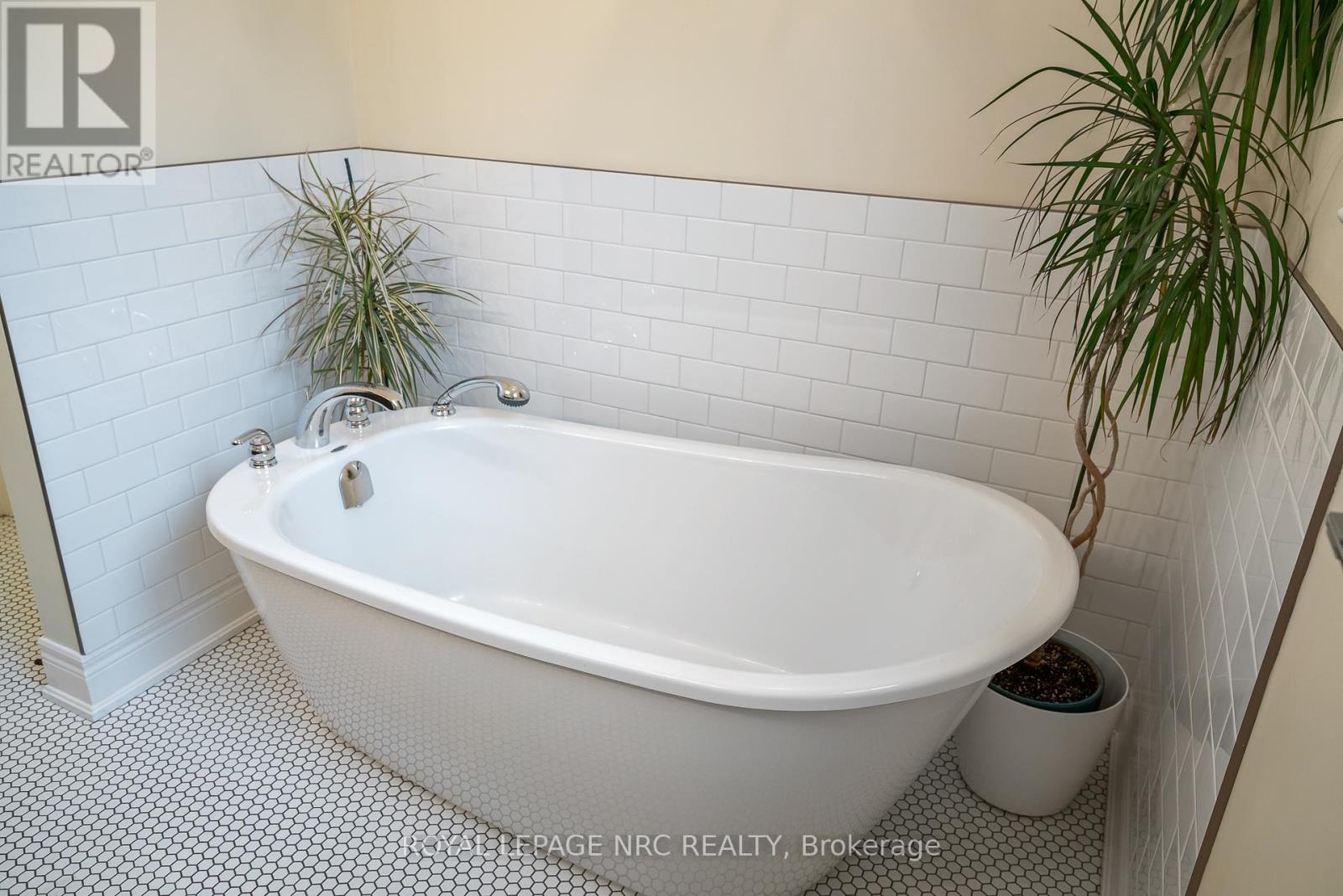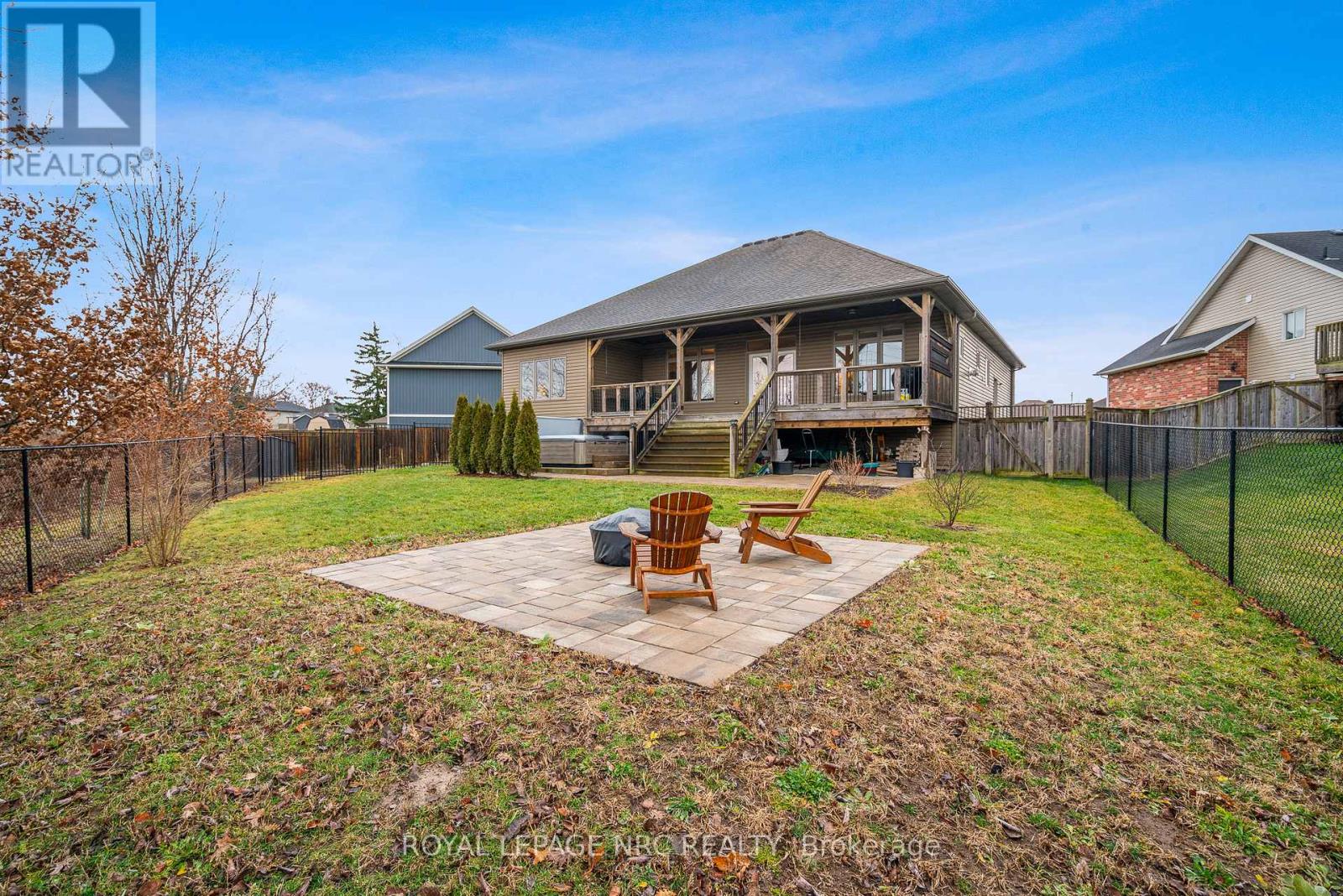153 Michelle Court Welland, Ontario L3C 0A2
$869,900
PRIVATE - PRISTINE - PERFECT! Beautiful CUSTOM Built, Executive Bungalow with IN-LAW/FAMILY suite AND NO rear neighbours! Almost 3000 sq ft finished living space. Situated in a QUIET court this home is QUINTESSENTIAL for retirees and almost every family dynamic! This neighbourhood uniquely offers generous property sizes and a very attractive street scape. Curb appeal is TOP NOTCH with stone, stucco and PROFESSIONAL landscaping by DeKorte's. Extra square footage accommodates versatile furniture placement and ACCESSIBILITY with a fairly open layout. Main floor is as IMPRESSIVE as it is welcoming with a huge great room, stunning WINDOWS and attention to detail. The CHEF'S kitchen is very impressive with floor to ceiling cabinets in a two-tone classic finish, leather-touch granite and high end details. Two generous bedrooms and two full bathrooms on main level showcase beautiful tile work and smart design. Stylized laundry/mudroom complete the level. Full family/INLAW SUITE is a bonus; with lots of room, high ceilings. large second kitchen and a separate entrance. Huge utility/storage area would allow for additional living space/extra bedroom with ABOVE GRADE EGRESS windows throughout lower level. Beautiful over-sized COVERED DECK in the back is set for entertaining complete with exterior privacy blinds. The PRIVATE yard features professionally installed fire bowl platform and HOT TUB. Note the property line extends past the fence and the planted TREES provide incredible privacy with their seasonal foliage (see Fall photo). Separately fenced area to the side for garden boxes or to PARK YOUR RV/BOAT!! Absolutely stunning...this home is a SHOW STOPPER! Loads of EXTRAS! **** EXTRAS **** HARDWOOD FLOORS, INTERIOR TRANSOMS, CROWN MOLDING, LEATHER TOUCH GRANITE, CLASSIC TILE INSTALLS, 10 FOOT CEILINGS, PROF LANDSCAPING, FULLY FINISHED IN-LAW SUITE, WHEEL CHAIR LIFT TO PLATFORM IN GARAGE, HOT TUB AND NEW WASHER/DRYER (id:48215)
Property Details
| MLS® Number | X11903664 |
| Property Type | Single Family |
| Community Name | 772 - Broadway |
| Amenities Near By | Public Transit, Schools, Place Of Worship |
| Community Features | Community Centre, School Bus |
| Features | Lane, Wheelchair Access, In-law Suite |
| Parking Space Total | 6 |
| Structure | Porch, Deck |
| View Type | River View |
Building
| Bathroom Total | 3 |
| Bedrooms Above Ground | 2 |
| Bedrooms Below Ground | 1 |
| Bedrooms Total | 3 |
| Amenities | Fireplace(s) |
| Appliances | Hot Tub, Window Coverings |
| Architectural Style | Bungalow |
| Basement Development | Finished |
| Basement Features | Separate Entrance |
| Basement Type | N/a (finished) |
| Construction Style Attachment | Detached |
| Cooling Type | Central Air Conditioning, Air Exchanger |
| Exterior Finish | Stone, Vinyl Siding |
| Fireplace Present | Yes |
| Fireplace Total | 1 |
| Flooring Type | Carpeted, Tile |
| Foundation Type | Poured Concrete |
| Heating Fuel | Natural Gas |
| Heating Type | Forced Air |
| Stories Total | 1 |
| Size Interior | 1,500 - 2,000 Ft2 |
| Type | House |
| Utility Water | Municipal Water |
Parking
| Attached Garage |
Land
| Acreage | No |
| Land Amenities | Public Transit, Schools, Place Of Worship |
| Landscape Features | Landscaped |
| Sewer | Sanitary Sewer |
| Size Depth | 159 Ft ,2 In |
| Size Frontage | 36 Ft ,6 In |
| Size Irregular | 36.5 X 159.2 Ft ; Irregular Lot Size |
| Size Total Text | 36.5 X 159.2 Ft ; Irregular Lot Size|under 1/2 Acre |
| Surface Water | River/stream |
| Zoning Description | Rl1 |
Rooms
| Level | Type | Length | Width | Dimensions |
|---|---|---|---|---|
| Basement | Bathroom | 2.9 m | 1.65 m | 2.9 m x 1.65 m |
| Basement | Great Room | 6.4 m | 6.3 m | 6.4 m x 6.3 m |
| Basement | Bedroom 3 | 3.81 m | 3.6 m | 3.81 m x 3.6 m |
| Basement | Kitchen | 7.92 m | 3.63 m | 7.92 m x 3.63 m |
| Basement | Utility Room | 10.92 m | 8.36 m | 10.92 m x 8.36 m |
| Main Level | Great Room | 10.72 m | 4.24 m | 10.72 m x 4.24 m |
| Main Level | Bathroom | 2.19 m | 1.47 m | 2.19 m x 1.47 m |
| Main Level | Bathroom | 2.97 m | 2.64 m | 2.97 m x 2.64 m |
| Main Level | Kitchen | 6.4 m | 3.99 m | 6.4 m x 3.99 m |
| Main Level | Bedroom | 5.19 m | 3.96 m | 5.19 m x 3.96 m |
| Main Level | Bedroom 2 | 3.96 m | 3.9 m | 3.96 m x 3.9 m |
| Main Level | Laundry Room | 2.49 m | 2.31 m | 2.49 m x 2.31 m |
Utilities
| Cable | Installed |
| Sewer | Installed |
https://www.realtor.ca/real-estate/27759661/153-michelle-court-welland-772-broadway-772-broadway

Anne-Marie Wubs
Salesperson
1815 Merrittville Hwy, Unit 1
Fonthill, Ontario L0S 1E6
(905) 892-0222
www.nrcrealty.ca/










































