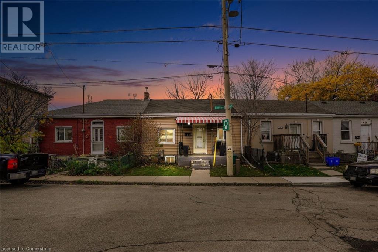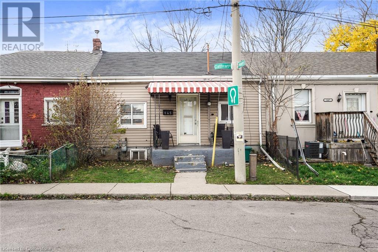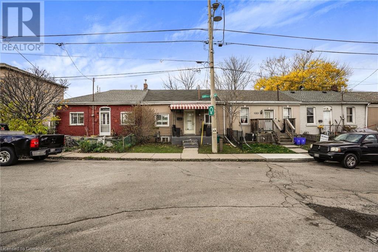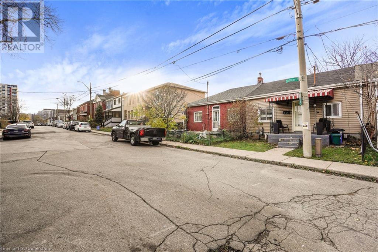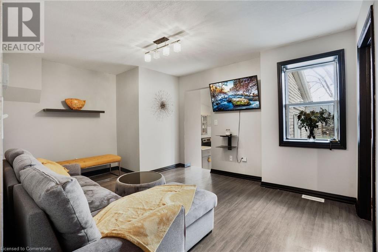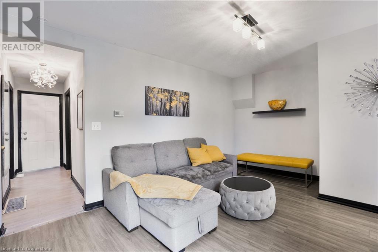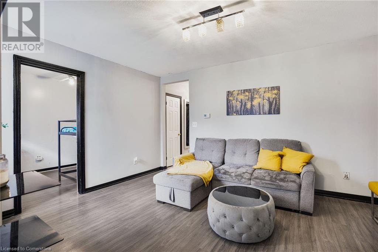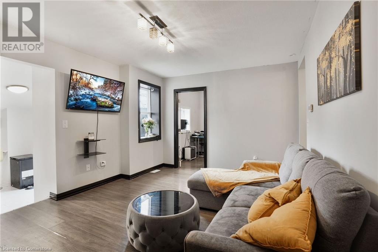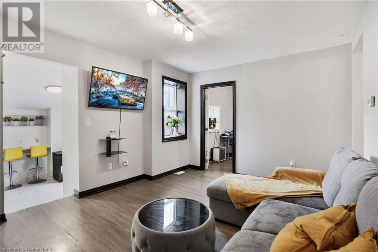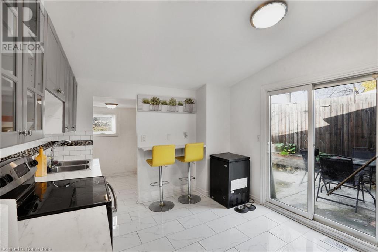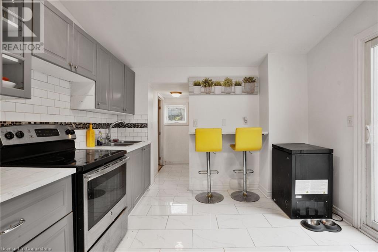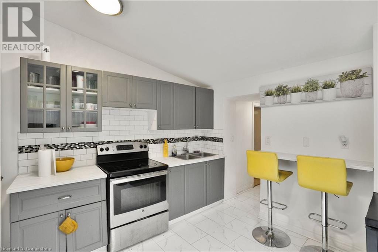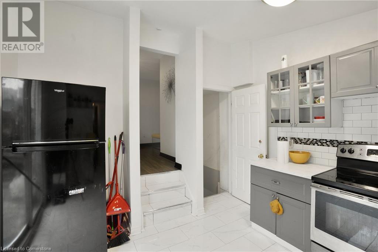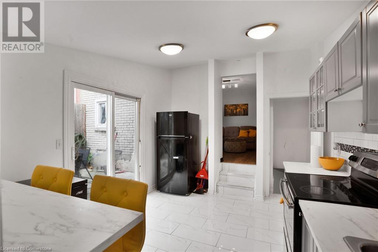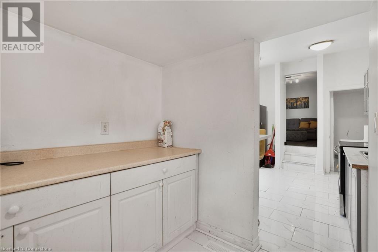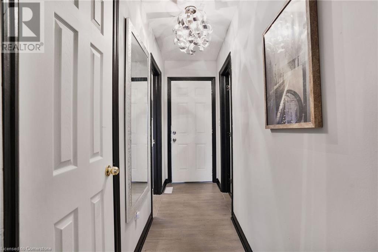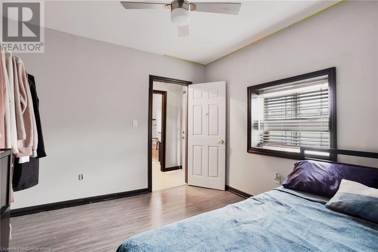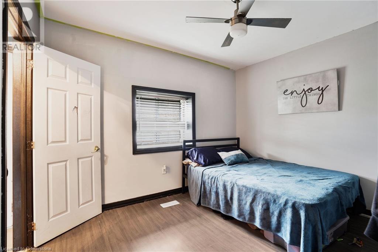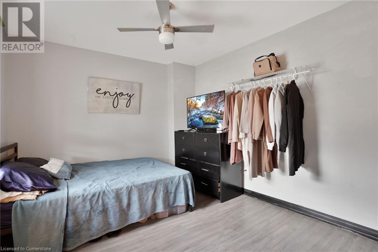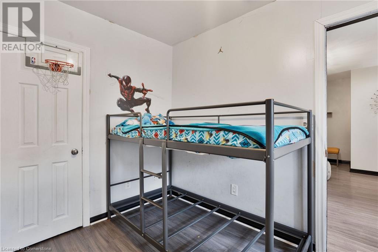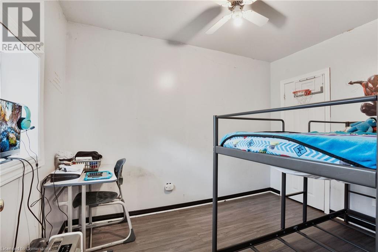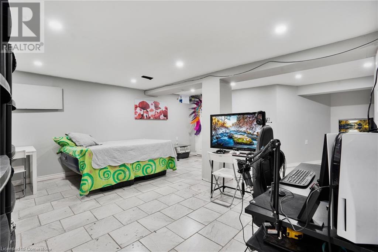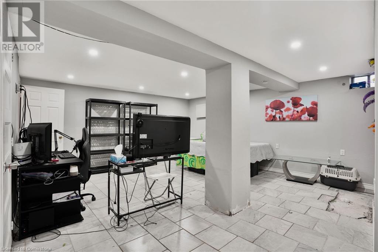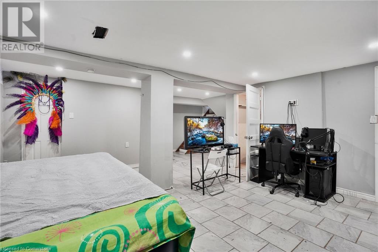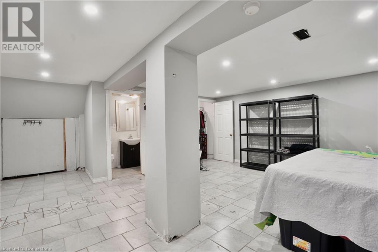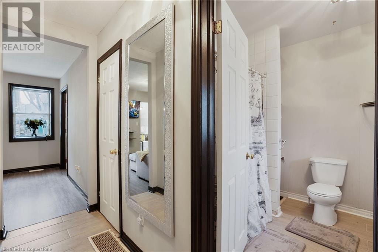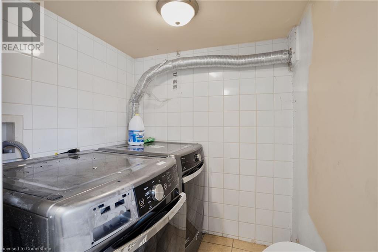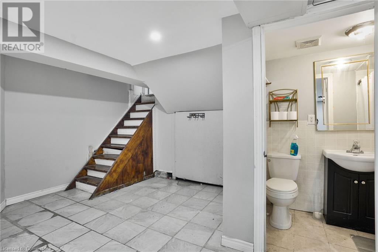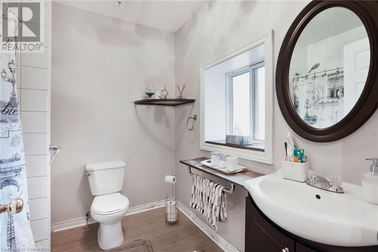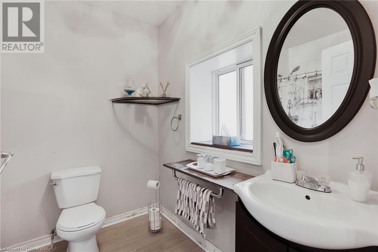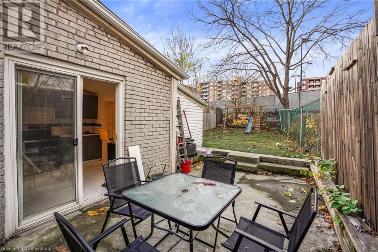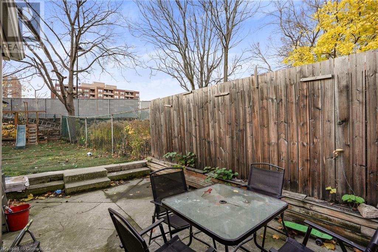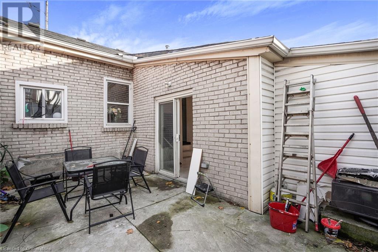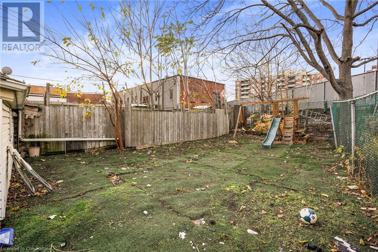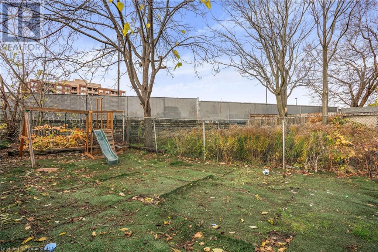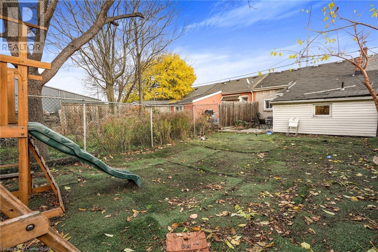145 Cathcart Street Hamilton, Ontario L8L 5A3
$399,990
This charming 2-bedroom, 2-bathroom bungalow row house is an excellent opportunity for first-time homebuyers and investors alike. Located in the heart of downtown Hamilton, this home offers the perfect balance of comfort and convenience. The main floor features a bright, open-concept living and dining area, creating a welcoming space filled with natural light. The kitchen is functional and provides ample space for meal prep and entertaining. Both bedrooms are generously sized, offering plenty of room for relaxation. A full bathroom is conveniently located on the main floor, while a second bathroom is located downstairs, offering privacy and added convenience. The private backyard is perfect for enjoying the outdoors, while the full basement provides excellent storage options. Situated just steps from cafes, restaurants, shops, public transit, and parks, this home offers incredible walkability and easy access to everything downtown Hamilton has to offer. A must-see for anyone looking to invest or live in this vibrant neighborhood! (id:48215)
Property Details
| MLS® Number | 40680975 |
| Property Type | Single Family |
| Amenities Near By | Hospital, Place Of Worship, Playground, Public Transit, Schools, Shopping |
| Community Features | Community Centre |
Building
| Bathroom Total | 2 |
| Bedrooms Above Ground | 2 |
| Bedrooms Total | 2 |
| Appliances | Dryer, Refrigerator, Stove |
| Architectural Style | Bungalow |
| Basement Development | Finished |
| Basement Type | Full (finished) |
| Construction Style Attachment | Attached |
| Cooling Type | None |
| Exterior Finish | Vinyl Siding |
| Foundation Type | Block |
| Heating Fuel | Natural Gas |
| Heating Type | Forced Air |
| Stories Total | 1 |
| Size Interior | 956 Ft2 |
| Type | Row / Townhouse |
| Utility Water | Municipal Water |
Parking
| None |
Land
| Access Type | Road Access |
| Acreage | No |
| Land Amenities | Hospital, Place Of Worship, Playground, Public Transit, Schools, Shopping |
| Sewer | Municipal Sewage System |
| Size Depth | 96 Ft |
| Size Frontage | 24 Ft |
| Size Total Text | Under 1/2 Acre |
| Zoning Description | Jj/s-378 |
Rooms
| Level | Type | Length | Width | Dimensions |
|---|---|---|---|---|
| Basement | 3pc Bathroom | Measurements not available | ||
| Basement | Recreation Room | 21'10'' x 23'0'' | ||
| Main Level | Laundry Room | 5'0'' x 5'5'' | ||
| Main Level | Kitchen | 18'9'' x 10'4'' | ||
| Main Level | Bedroom | 7'5'' x 10'6'' | ||
| Main Level | Living Room | 11'4'' x 15'3'' | ||
| Main Level | Bedroom | 11'6'' x 10'5'' | ||
| Main Level | 3pc Bathroom | Measurements not available |
https://www.realtor.ca/real-estate/27690582/145-cathcart-street-hamilton

Michael St. Jean
Salesperson
(289) 239-8860
www.youtube.com/embed/Cmg3MgM_cck
www.youtube.com/embed/aCBN-TlntIY
http//www.stjeanhomes.com
88 Wilson Street West
Ancaster, Ontario L9G 1N2
(289) 239-8866
(289) 239-8860


