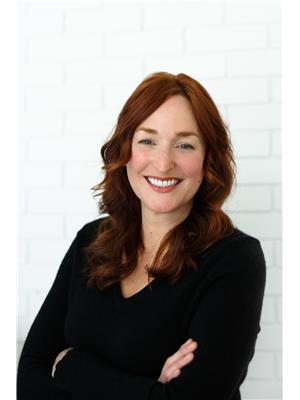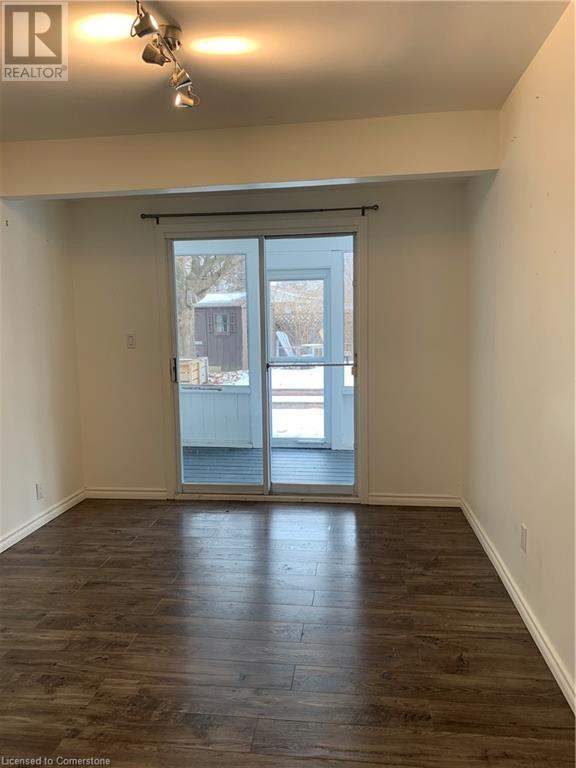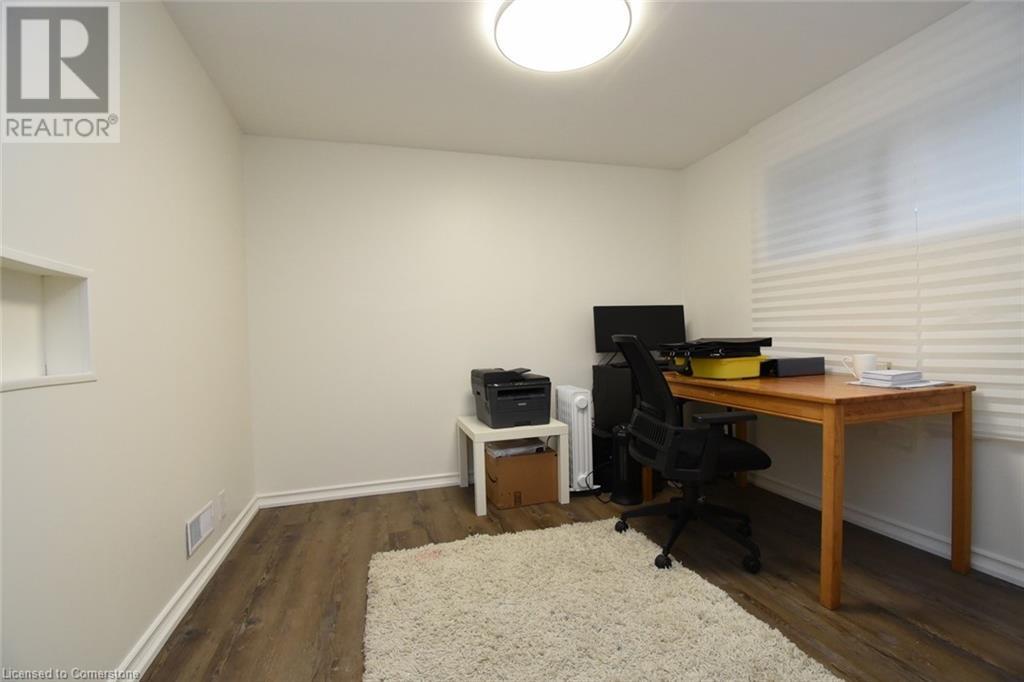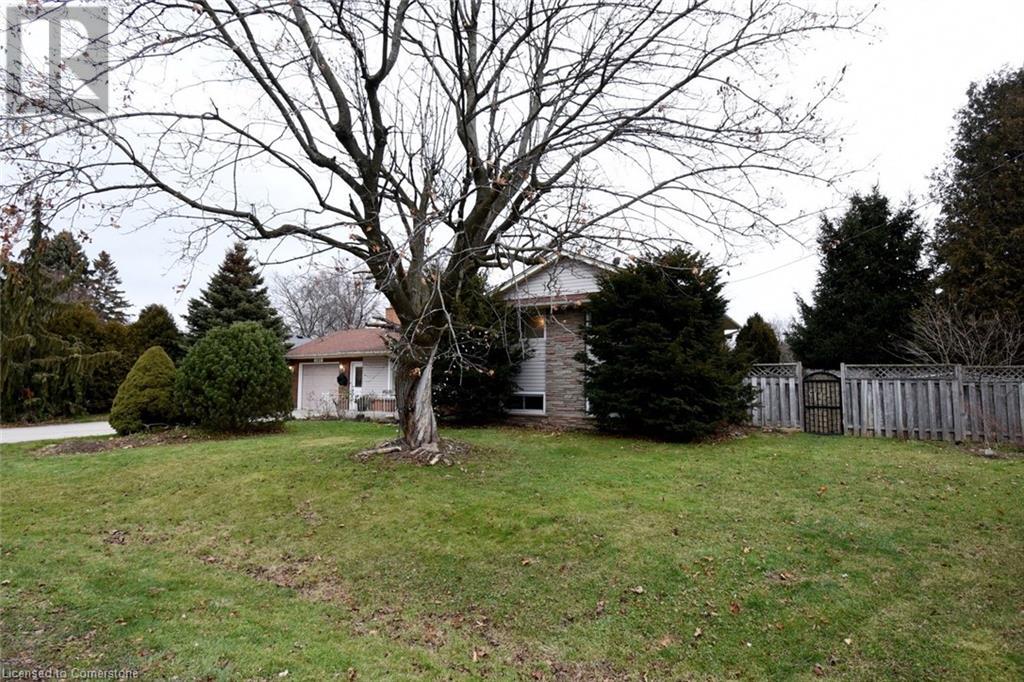142 Council Crescent Ancaster, Ontario L9G 1V1
$3,500 MonthlyOther, See Remarks
Location, Location, Location! Backing onto green space and Optimist Park, this detached home with fully fenced lot, private driveway with parking for four cars & attached garage for storage is great value for the neighbourhood. Steps to two elementary schools and mere minutes for commuters to the 403 highway. Walk to professional services, groceries, restaurants, banks, shops and public transit in this highly sought-after Old Ancaster location. This family-friendly neighbourhood offers easy access to the outdoors, recreation centres, Dundas Valley hiking/biking and sports fields, while boasting an oversized private backyard with pool. Step inside to enjoy 3 bedrooms and shared bath upstairs. Enjoy an additional bedroom, office/den and bathroom on the lower level. Basement laundry is an added convenience. Plenty of space for large families with open, white kitchen with eat-in peninsula and new counters, flexible dinette space, bright living room, as well as mudroom/breezeway entry for coats, boots and storage. A bonus space behind the garage is excellent opportunity for studio, extra home office or exercise space. RSA. (id:48215)
Property Details
| MLS® Number | 40683597 |
| Property Type | Single Family |
| Amenities Near By | Park, Place Of Worship, Playground, Schools, Shopping |
| Community Features | Quiet Area, Community Centre |
| Equipment Type | Water Heater |
| Features | Paved Driveway |
| Parking Space Total | 4 |
| Rental Equipment Type | Water Heater |
| Structure | Shed |
Building
| Bathroom Total | 2 |
| Bedrooms Above Ground | 3 |
| Bedrooms Below Ground | 1 |
| Bedrooms Total | 4 |
| Appliances | Dishwasher, Dryer, Refrigerator, Stove, Washer |
| Basement Development | Finished |
| Basement Type | Partial (finished) |
| Constructed Date | 1962 |
| Construction Style Attachment | Detached |
| Cooling Type | Central Air Conditioning |
| Exterior Finish | Brick, Vinyl Siding |
| Fireplace Present | Yes |
| Fireplace Total | 1 |
| Foundation Type | Block |
| Heating Fuel | Natural Gas |
| Heating Type | Forced Air |
| Size Interior | 1,050 Ft2 |
| Type | House |
| Utility Water | Municipal Water |
Parking
| Attached Garage |
Land
| Access Type | Highway Access |
| Acreage | No |
| Land Amenities | Park, Place Of Worship, Playground, Schools, Shopping |
| Sewer | Municipal Sewage System |
| Size Depth | 105 Ft |
| Size Frontage | 105 Ft |
| Size Total Text | Under 1/2 Acre |
| Zoning Description | Er |
Rooms
| Level | Type | Length | Width | Dimensions |
|---|---|---|---|---|
| Second Level | 4pc Bathroom | 9'5'' x 5' | ||
| Second Level | Bedroom | 9'9'' x 9'6'' | ||
| Second Level | Bedroom | 10'2'' x 10'0'' | ||
| Second Level | Bedroom | 13'3'' x 10'0'' | ||
| Lower Level | 3pc Bathroom | 9'8'' x 5'6'' | ||
| Lower Level | Office | 10'2'' x 9'9'' | ||
| Lower Level | Bedroom | 9'0'' x 9'3'' | ||
| Lower Level | Utility Room | Measurements not available | ||
| Lower Level | Laundry Room | 9'7'' x 5'2'' | ||
| Main Level | Living Room | 20'0'' x 11'0'' | ||
| Main Level | Dining Room | 12'8'' x 9'6'' | ||
| Main Level | Eat In Kitchen | 20' x 11' | ||
| Main Level | Den | 12'5'' x 9'6'' |
https://www.realtor.ca/real-estate/27718255/142-council-crescent-ancaster

Heather Dore
Salesperson
(905) 648-7393
1122 Wilson Street West
Ancaster, Ontario L9G 3K9
(905) 648-4451
(905) 648-7393
www.royallepagestate.ca/



































