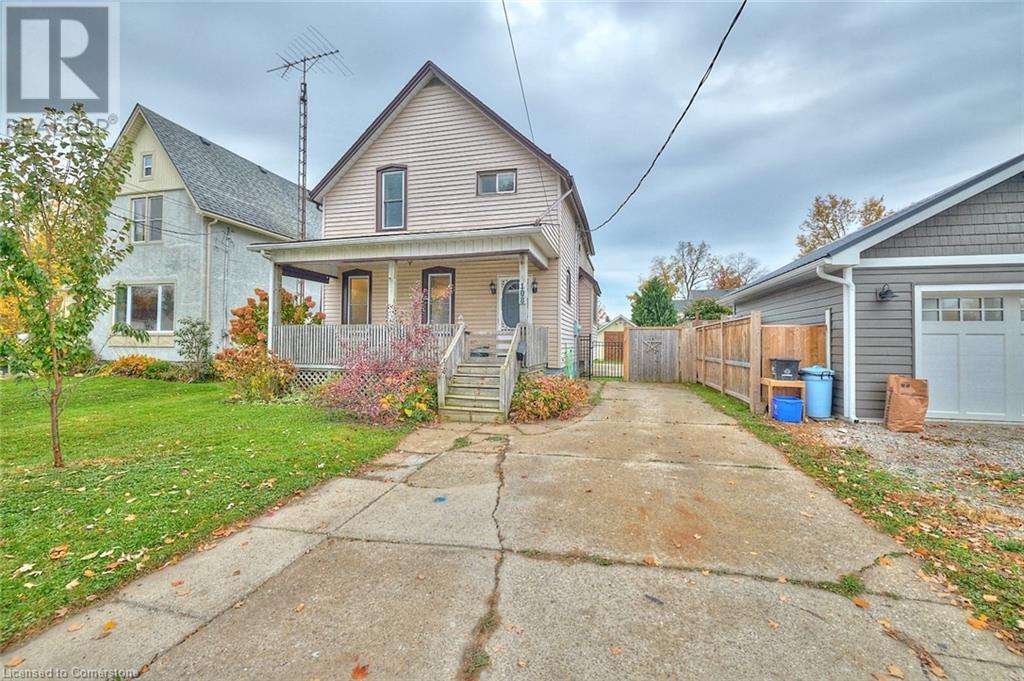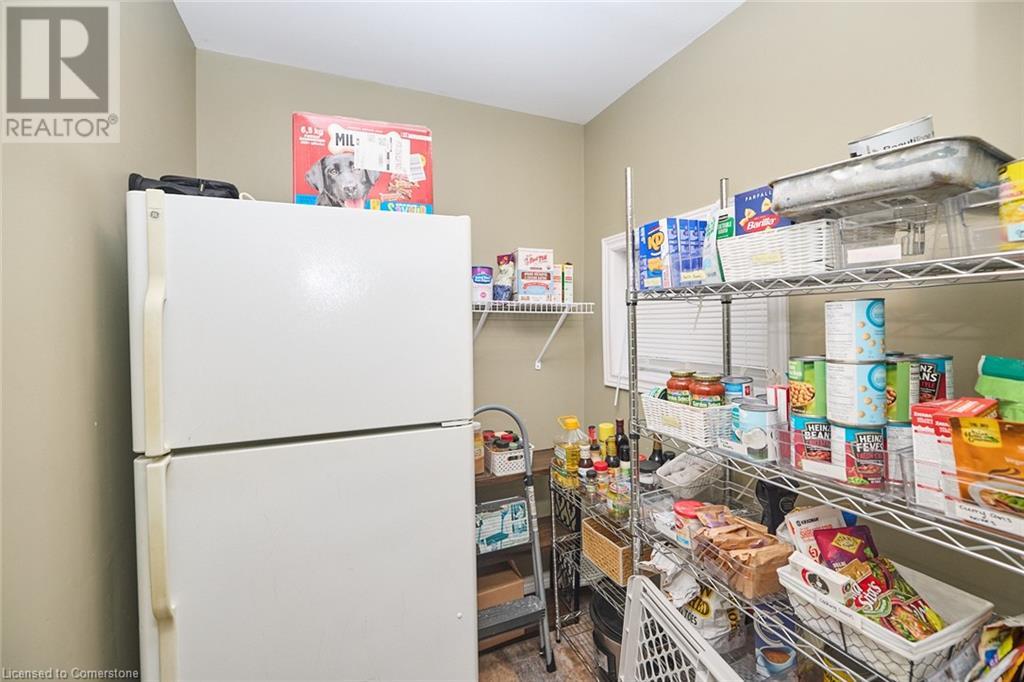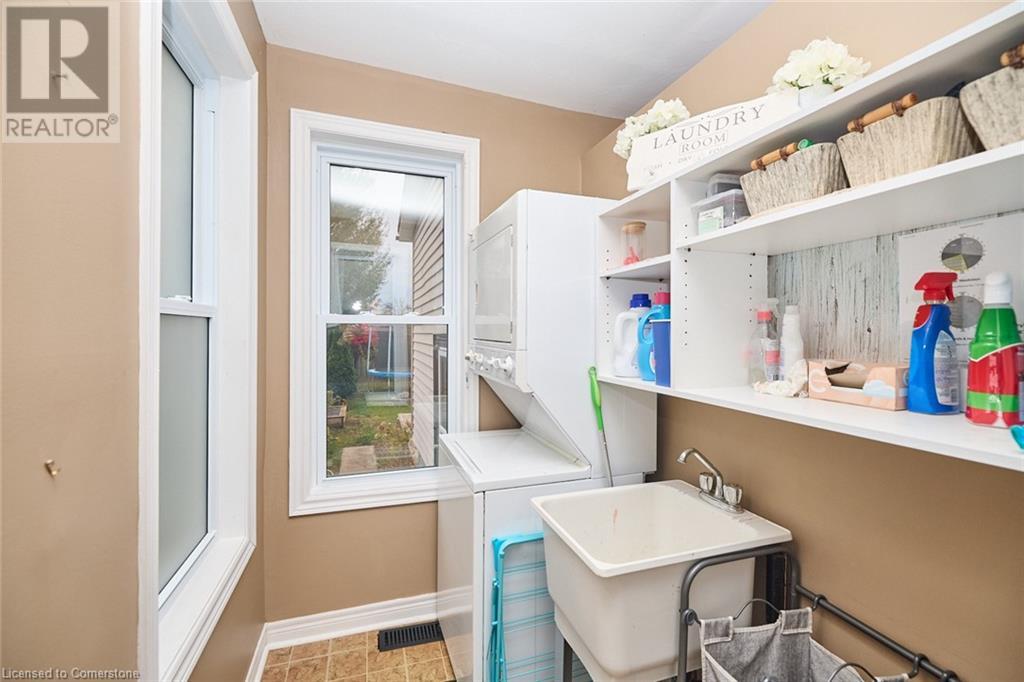108 Cross Street E Dunnville, Ontario N1A 1B8
3 Bedroom
2 Bathroom
1,735 ft2
2 Level
Central Air Conditioning
Forced Air
$579,900
Perfect starter home located centrally in Dunnville with easy access to schools, parks, downtown, and local hospital. This former duplex converted to a single family home offers an open concept kitchen, large bedrooms with 9 ft ceilings, fenced rear yard with detached garage, and main floor laundry and bathroom. Updates include, roof, vinyl windows, flooring, electrical, HVAC, and bathrooms to name a few. Great place for first time buyers or those looking for a potential investment property. (id:48215)
Property Details
| MLS® Number | 40670771 |
| Property Type | Single Family |
| Amenities Near By | Golf Nearby, Hospital, Park, Schools |
| Parking Space Total | 6 |
Building
| Bathroom Total | 2 |
| Bedrooms Above Ground | 3 |
| Bedrooms Total | 3 |
| Architectural Style | 2 Level |
| Basement Development | Unfinished |
| Basement Type | Full (unfinished) |
| Constructed Date | 1911 |
| Construction Style Attachment | Detached |
| Cooling Type | Central Air Conditioning |
| Exterior Finish | Vinyl Siding |
| Heating Fuel | Natural Gas |
| Heating Type | Forced Air |
| Stories Total | 2 |
| Size Interior | 1,735 Ft2 |
| Type | House |
| Utility Water | Municipal Water |
Parking
| Detached Garage |
Land
| Access Type | Road Access |
| Acreage | No |
| Land Amenities | Golf Nearby, Hospital, Park, Schools |
| Sewer | Municipal Sewage System |
| Size Depth | 120 Ft |
| Size Frontage | 43 Ft |
| Size Total Text | Under 1/2 Acre |
| Zoning Description | D A4b |
Rooms
| Level | Type | Length | Width | Dimensions |
|---|---|---|---|---|
| Second Level | Bedroom | 14'7'' x 12'1'' | ||
| Main Level | 4pc Bathroom | 9'4'' x 9'0'' | ||
| Main Level | Bedroom | 10'6'' x 9'0'' | ||
| Main Level | Bedroom | 14'3'' x 12'1'' | ||
| Main Level | Laundry Room | 9'0'' x 5'0'' | ||
| Main Level | 4pc Bathroom | 11'8'' x 6'11'' | ||
| Main Level | Dining Room | 14'7'' x 13'11'' | ||
| Main Level | Living Room | 14'10'' x 13'10'' |
https://www.realtor.ca/real-estate/27594579/108-cross-street-e-dunnville

Mike Stewart
Salesperson
Royal LePage NRC Realty
209 Broad Street East
Dunnville, Ontario N1A 1E8
209 Broad Street East
Dunnville, Ontario N1A 1E8
(905) 774-7511












































