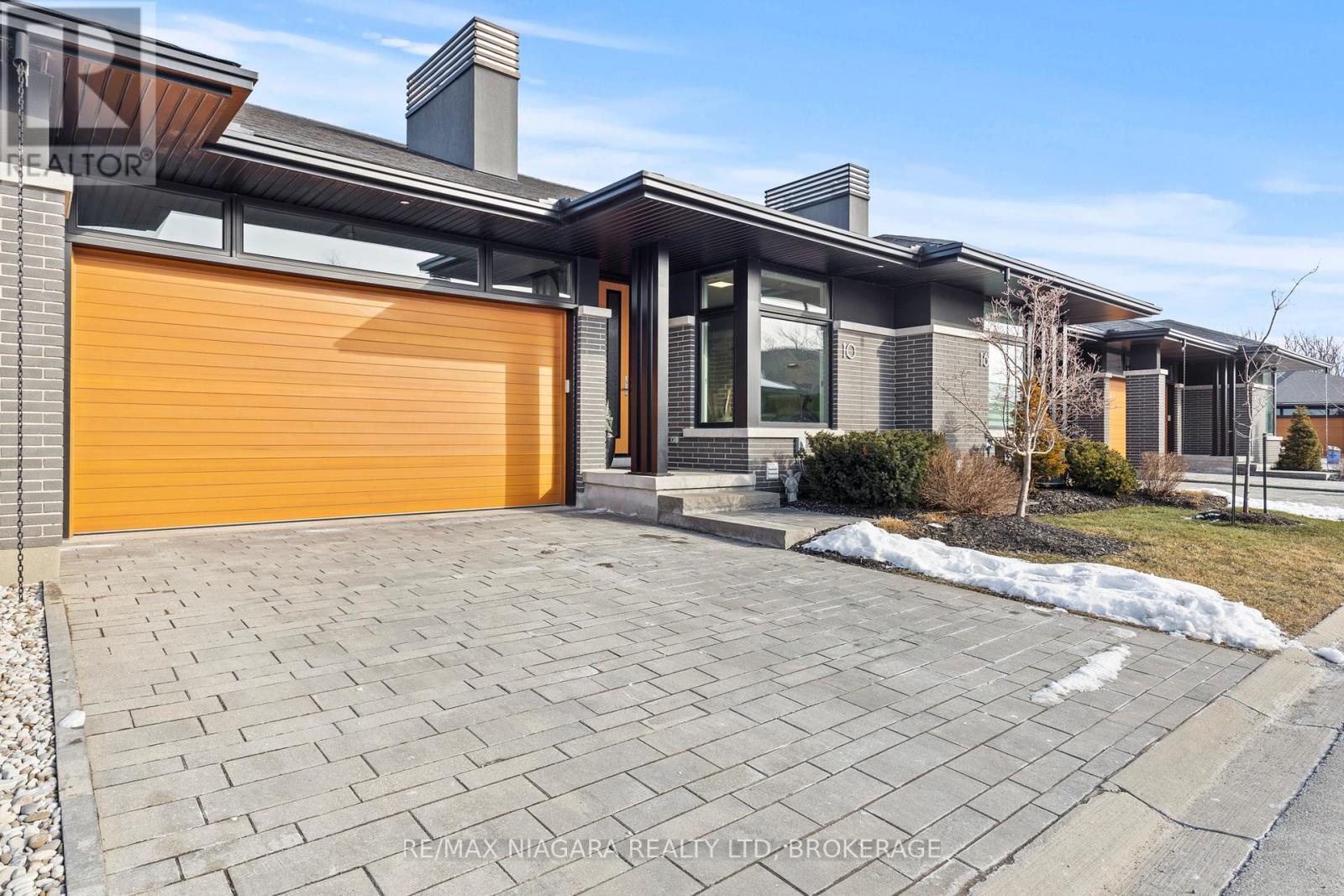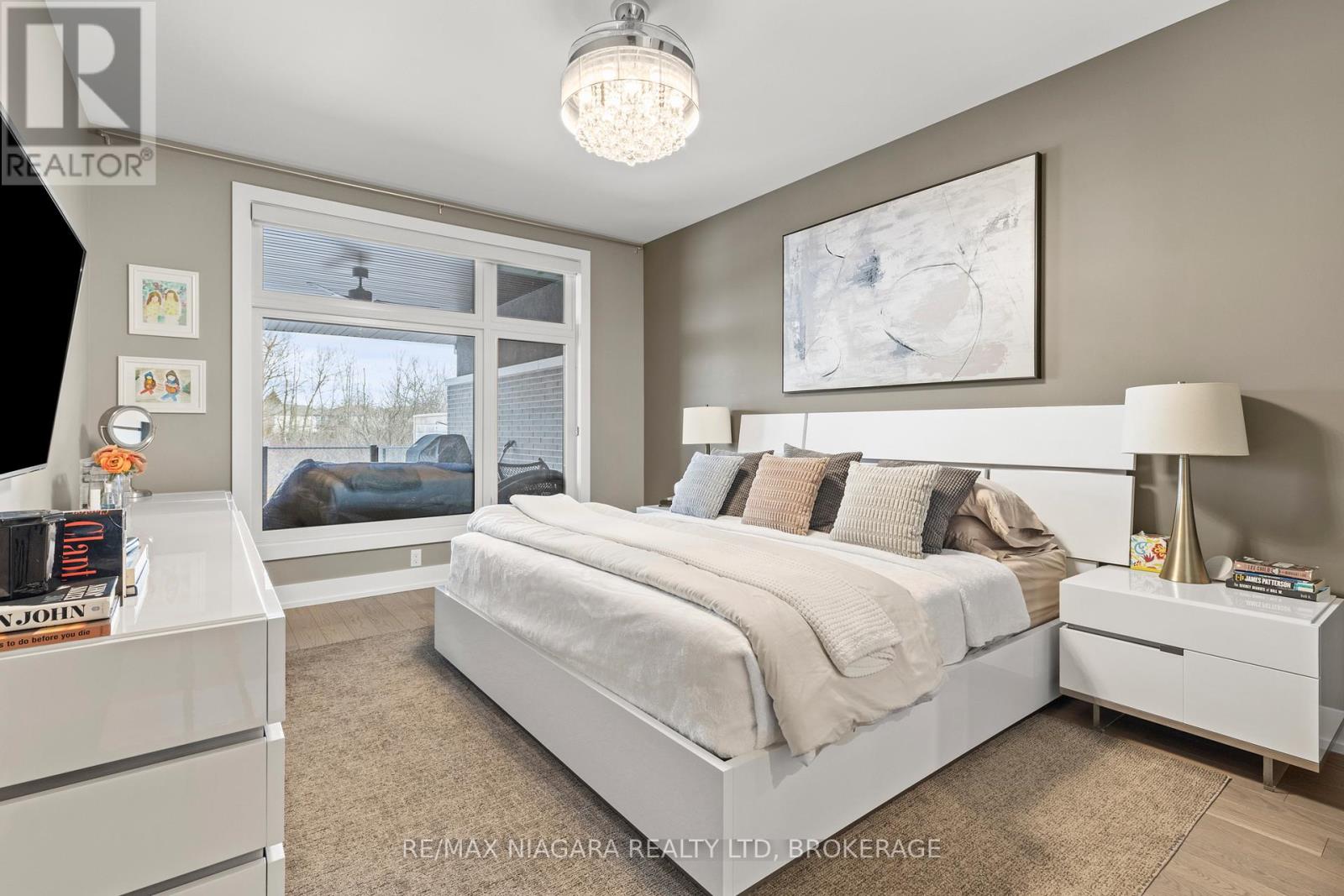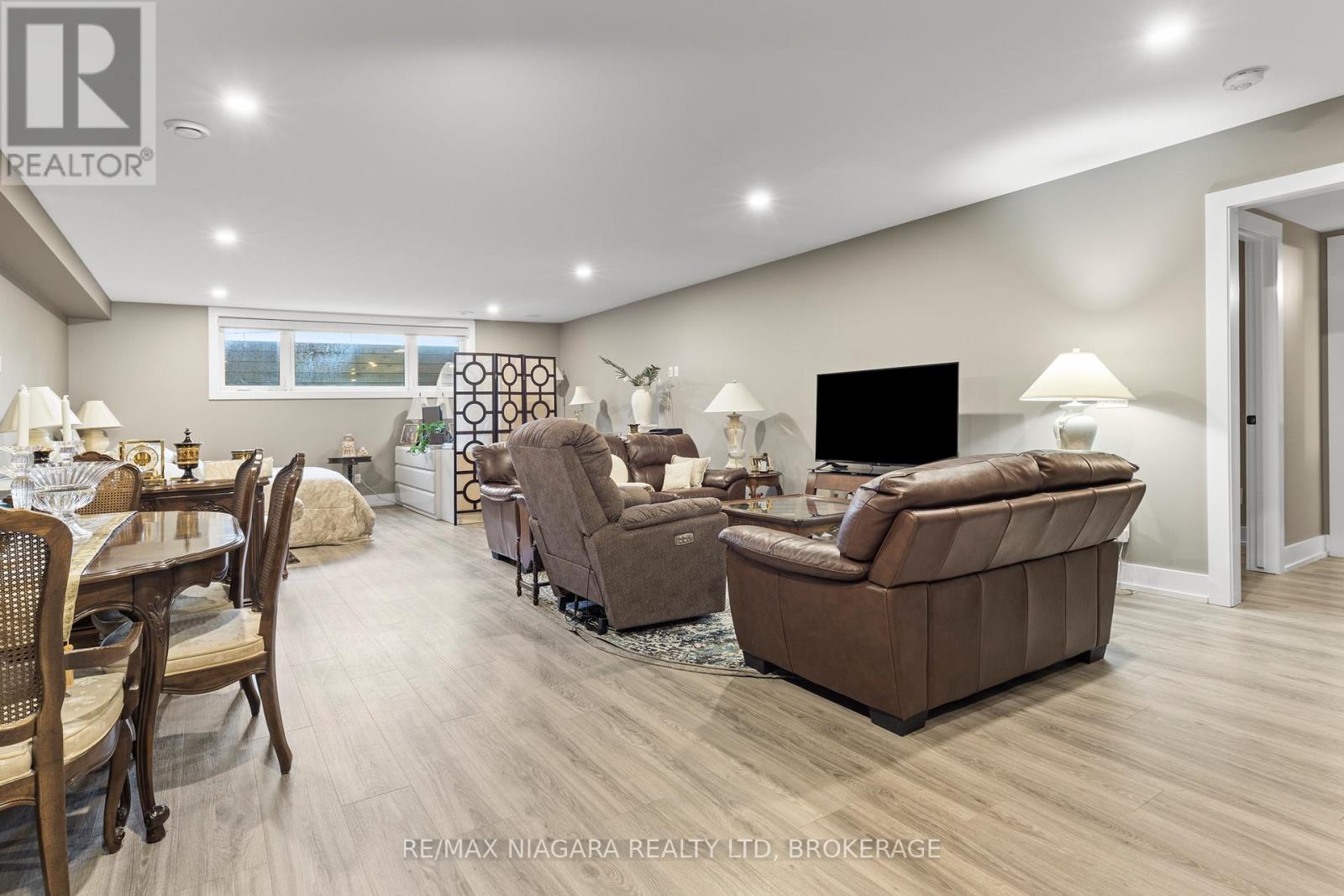10 - 10 Taliesin Trail Welland, Ontario L3C 5R2
$930,000Maintenance, Parking, Common Area Maintenance
$286.75 Monthly
Maintenance, Parking, Common Area Maintenance
$286.75 MonthlyWith undeniable curb appeal, this bungalow townhouse features NO REAR neighbours, a double car garage, a finished basement and is fully loaded inside with luxurious finishes. This 2+1 bedroom 3 bathroom bungalow ticks every box with endless upgrades being the RINALDI MODEL HOME, hardwood flooring, custom cabinets with high ceilings throughout, Beautiful main floor fireplace, an open concept railing to the basement, an oversized covered deck, tiled glass shower in the ensuite, full bathroom in the basement & many more. The main floor features a chef's kitchen with cabinets to the ceiling, an oversized island, and high-end stainless appliances, including a Gas stove /range fridge and dishwasher. The kitchen overlooks the open-to above living/dining room featuring 14 ft vaulted ceilings and an electric fireplace. From there, you walk out to an oversized covered deck looking out to no rear neighbours. The main floor master suite offers a massive walk-in closet and a gorgeous ensuite bath featuring a tiled-glass shower & a double vanity. Also found on the main floor is an additional bedroom, with a shared bathroom, and a main-floor laundry room/pantry. The lower level boasts a large finished rec room , an additional bedroom/office and a 3pc bathroom. Plenty of storage as well. Maintenance-free living includes lawn maintenance, snow removal, landscaping, and irrigation. Nestled in a beautifully kept and highly sought-after location close to schools, shopping, golf, and highway access. (id:48215)
Open House
This property has open houses!
1:00 pm
Ends at:3:00 pm
2:00 pm
Ends at:4:00 pm
Property Details
| MLS® Number | X11926831 |
| Property Type | Single Family |
| Community Name | 769 - Prince Charles |
| Amenities Near By | Public Transit, Schools |
| Community Features | Pet Restrictions |
| Features | Wooded Area, Ravine, Conservation/green Belt, Carpet Free |
| Parking Space Total | 4 |
| Structure | Deck, Patio(s) |
Building
| Bathroom Total | 3 |
| Bedrooms Above Ground | 2 |
| Bedrooms Below Ground | 1 |
| Bedrooms Total | 3 |
| Amenities | Canopy, Fireplace(s) |
| Appliances | Water Heater, Garage Door Opener Remote(s), Range, Dishwasher, Dryer, Refrigerator, Stove, Washer |
| Architectural Style | Bungalow |
| Basement Development | Finished |
| Basement Type | Full (finished) |
| Cooling Type | Central Air Conditioning |
| Exterior Finish | Brick, Aluminum Siding |
| Fireplace Present | Yes |
| Fireplace Total | 1 |
| Foundation Type | Poured Concrete |
| Heating Fuel | Natural Gas |
| Heating Type | Forced Air |
| Stories Total | 1 |
| Size Interior | 1,400 - 1,599 Ft2 |
| Type | Row / Townhouse |
Parking
| Attached Garage |
Land
| Acreage | No |
| Land Amenities | Public Transit, Schools |
| Landscape Features | Lawn Sprinkler, Landscaped |
| Zoning Description | Rl2 |
Rooms
| Level | Type | Length | Width | Dimensions |
|---|---|---|---|---|
| Basement | Recreational, Games Room | 5.79 m | 10.36 m | 5.79 m x 10.36 m |
| Basement | Office | 3.35 m | 5.18 m | 3.35 m x 5.18 m |
| Basement | Bathroom | 1.8 m | 2 m | 1.8 m x 2 m |
| Basement | Utility Room | 6 m | 3 m | 6 m x 3 m |
| Main Level | Bedroom | 2.92 m | 3.96 m | 2.92 m x 3.96 m |
| Main Level | Bathroom | 1.7 m | 2.62 m | 1.7 m x 2.62 m |
| Main Level | Kitchen | 4.51 m | 2.74 m | 4.51 m x 2.74 m |
| Main Level | Great Room | 5.97 m | 5.91 m | 5.97 m x 5.91 m |
| Main Level | Primary Bedroom | 3.6 m | 4.87 m | 3.6 m x 4.87 m |
| Main Level | Bathroom | 2.74 m | 2.13 m | 2.74 m x 2.13 m |

Thomas Baker
Salesperson
261 Martindale Rd., Unit 14c
St. Catharines, Ontario L2W 1A2
(905) 687-9600
(905) 687-9494
www.remaxniagara.ca/








































