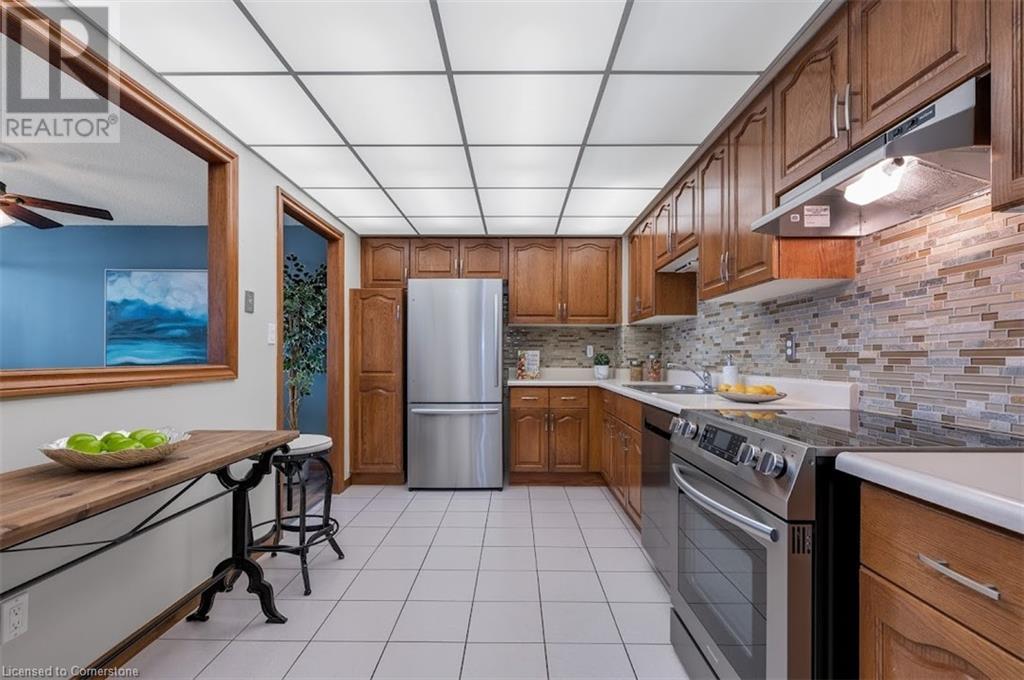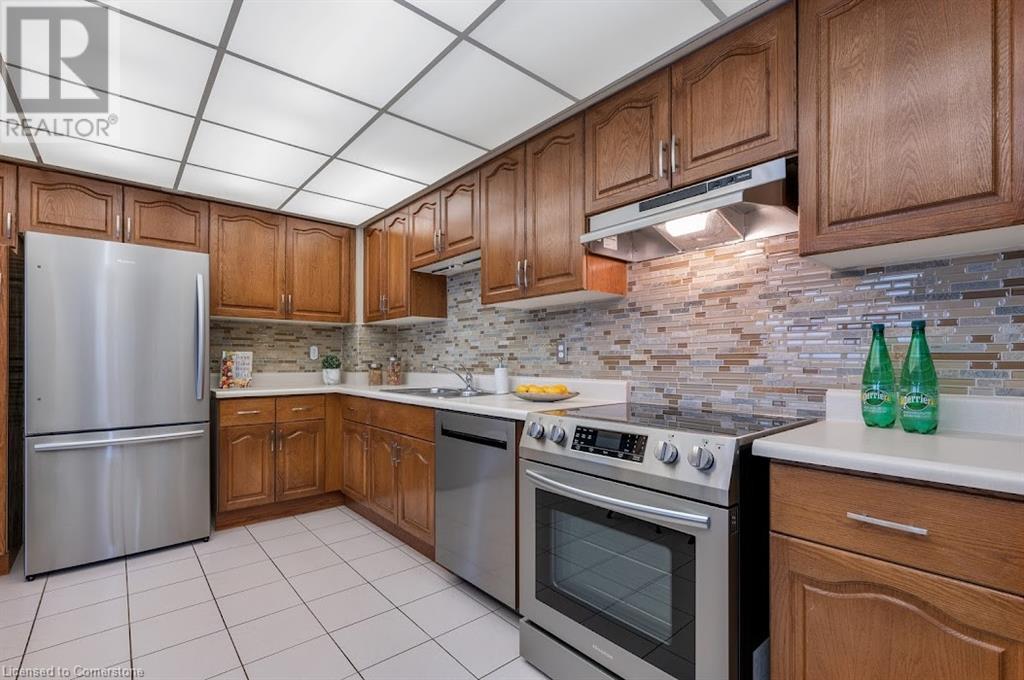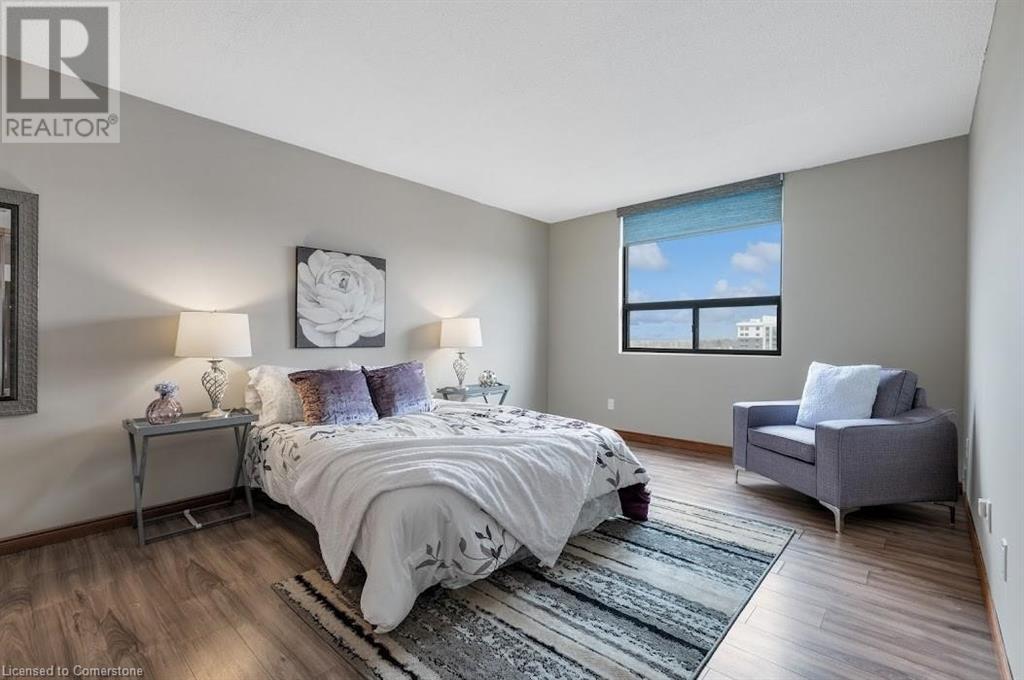99 Donn Avenue Unit# 705 Stoney Creek, Ontario L8G 5B2
$489,999Maintenance, Other, See Remarks, Water, Parking
$680.43 Monthly
Maintenance, Other, See Remarks, Water, Parking
$680.43 MonthlyPenthouse level, corner unit, front facing with spectacular views overlooking the city, Lake and Escarpment! Large 1,215 sq. ft. condo, 2 beds, 2 baths with large kitchen and dining areas, open concept living room with glass enclosed sun room, window in bathroom, extra closets, in suite laundry room and 1 storage locker. The entire suite is bright, meticulously maintained, super clean & has easy access to rooftop patio! Stainless steel kitchen appliances(2022), Newer Hot water tank(2022) & Bonus : 3 car space underground parking garage. Amenities: Exercise room / sauna, party/games room, court yard/rooftop patio & ample amount of visitors parking. Florentine is a sought-after building that's secure, quiet and well managed! Prime Stoney Creek location!! Walking distance to an abundance of shopping, dining, medical offices, schools, library and public transit. Easy access to the Link and Highways, trails, beach, parks and more... Ideal for family, retiree, first time buyers & investors! A MUST SEE! Immediate or flexible possession available. (id:48215)
Property Details
| MLS® Number | XH4205012 |
| Property Type | Single Family |
| AmenitiesNearBy | Park, Place Of Worship, Public Transit, Schools |
| CommunityFeatures | Quiet Area, Community Centre |
| EquipmentType | Water Heater |
| Features | Treed, Wooded Area, Ravine, Balcony, Carpet Free |
| ParkingSpaceTotal | 4 |
| RentalEquipmentType | Water Heater |
| StorageType | Storage, Locker |
| ViewType | View |
Building
| BathroomTotal | 2 |
| BedroomsAboveGround | 2 |
| BedroomsTotal | 2 |
| Amenities | Car Wash, Exercise Centre, Party Room |
| Appliances | Garage Door Opener |
| BasementDevelopment | Unfinished |
| BasementType | None (unfinished) |
| ConstructedDate | 1988 |
| ConstructionStyleAttachment | Attached |
| ExteriorFinish | Brick |
| FireProtection | Full Sprinkler System |
| FoundationType | Poured Concrete |
| HeatingFuel | Electric |
| HeatingType | Forced Air |
| StoriesTotal | 1 |
| SizeInterior | 1215 Sqft |
| Type | Apartment |
| UtilityWater | Municipal Water |
Parking
| Underground |
Land
| Acreage | No |
| LandAmenities | Park, Place Of Worship, Public Transit, Schools |
| Sewer | Municipal Sewage System |
| SizeTotalText | Unknown |
| SoilType | Clay |
Rooms
| Level | Type | Length | Width | Dimensions |
|---|---|---|---|---|
| Main Level | 4pc Bathroom | 8'0'' x 4'10'' | ||
| Main Level | Laundry Room | ' x ' | ||
| Main Level | Foyer | 6'5'' x 4'8'' | ||
| Main Level | Bedroom | 12'8'' x 10'1'' | ||
| Main Level | 4pc Bathroom | 10'2'' x 7'11'' | ||
| Main Level | Primary Bedroom | 16'5'' x 11'5'' | ||
| Main Level | Sitting Room | 9'10'' x 5'4'' | ||
| Main Level | Dining Room | 12'7'' x 10'2'' | ||
| Main Level | Living Room | 12'2'' x 18'5'' | ||
| Main Level | Eat In Kitchen | 15'0'' x 9'1'' |
https://www.realtor.ca/real-estate/27426685/99-donn-avenue-unit-705-stoney-creek
Pat Rotella
Salesperson
115 #8 Highway
Stoney Creek, Ontario L8G 1C1
Deborah Rotella
Salesperson
115 #8 Highway
Stoney Creek, Ontario L8G 1C1




























