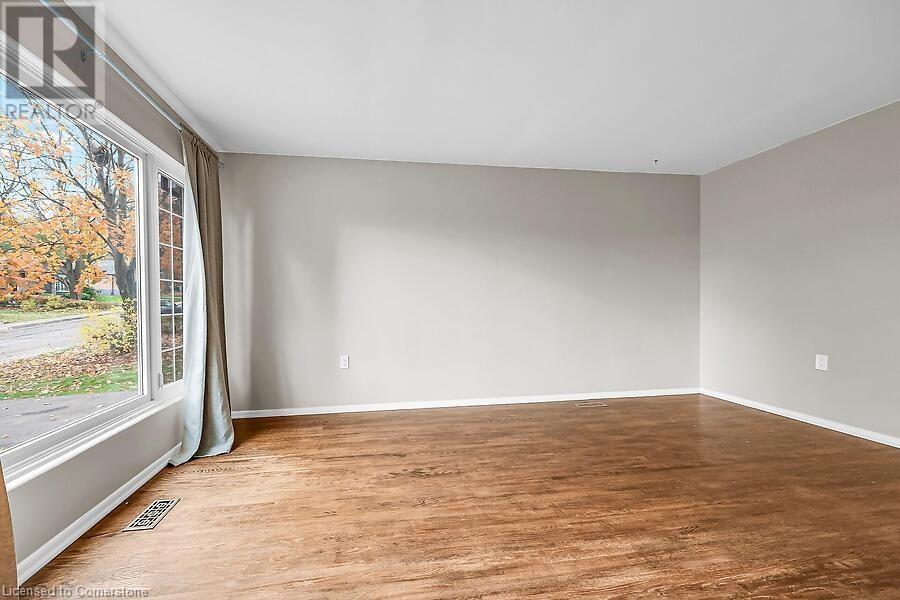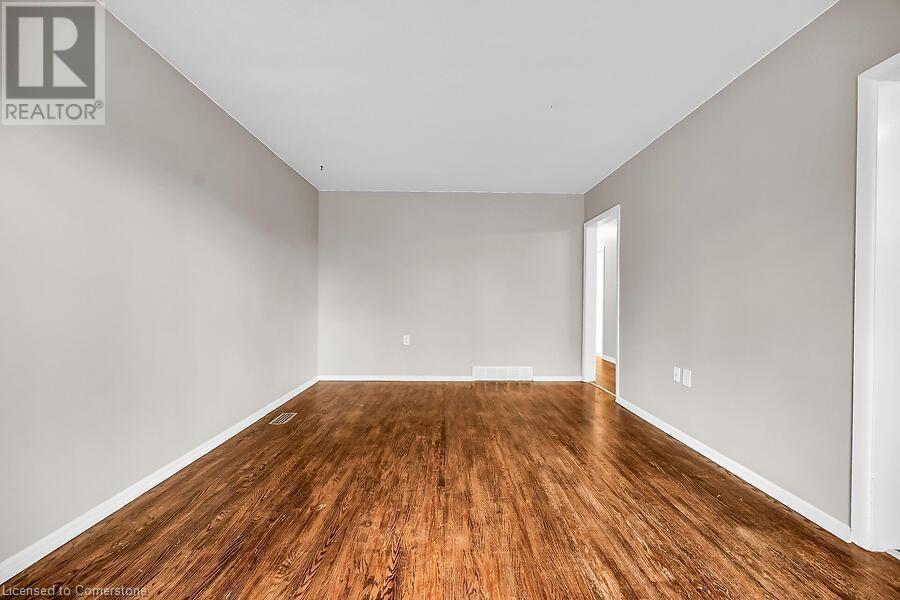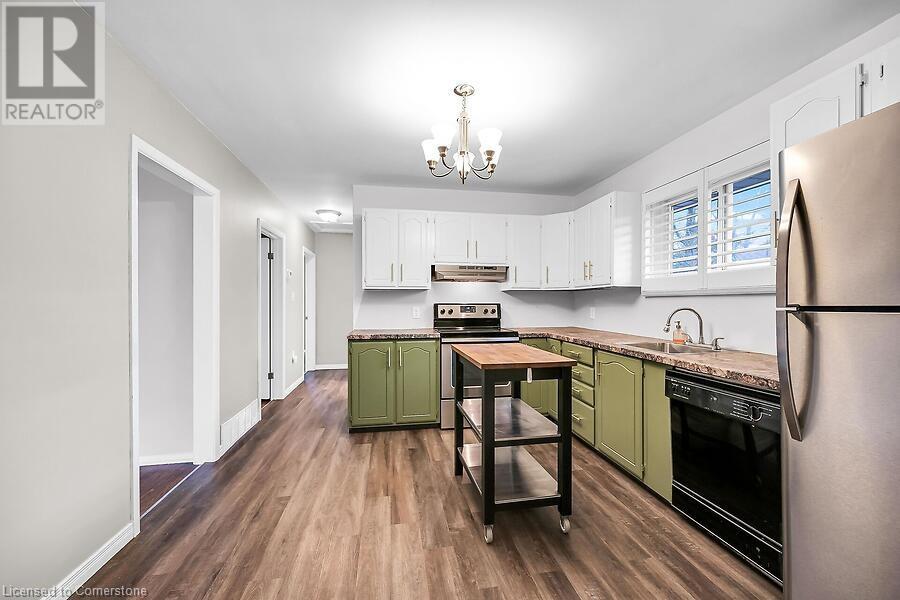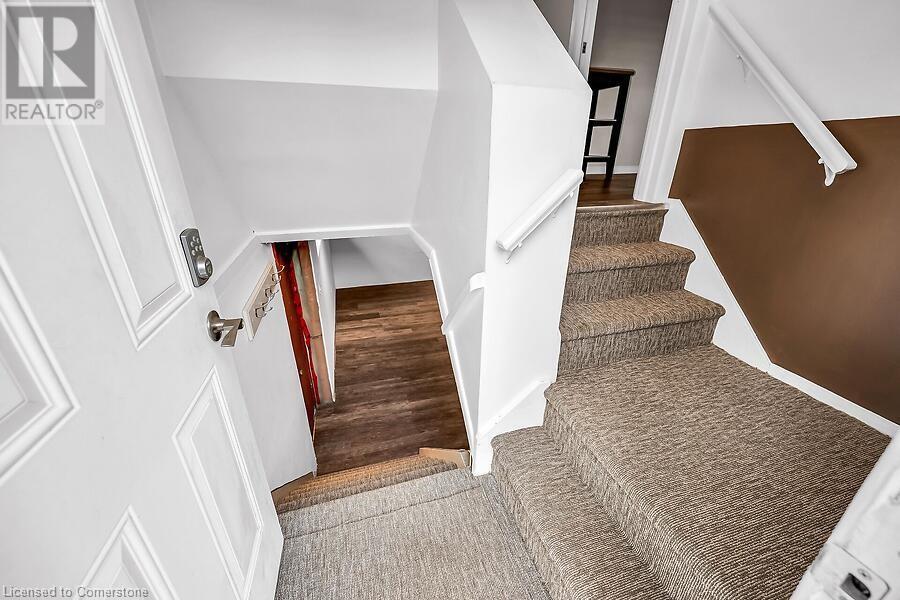77 Blackwood Crescent Hamilton, Ontario L8S 3H6
$650,000
Located on the edge of popular Ainslie Wood in Hamilton!! This Raised Bungalow Nestled below The Escarpment In One Of The Best Family Friendly Neighborhoods and just minutes To Mcmaster And Easy Access To The Highway, schools, parks, arena's, shopping and all amenities. This home is situated in a low traffic area as it is on a Crescent. Features an Ev charging plug (240 volts),close to trails, waterfalls and all that Nature Has to Offer including McMaster Forest Nature Preserve, Shaver Falls, Tiffany Falls Conservation Area, Scenic Waterfall, Iroquoia Heights Conservation Area and Bird's eye view lookout point. two entrances to the main floor, lots of original Hardwood , three plus one bedrooms, bath, lower rec room just waiting your finishing touches, great potential for sep lower unit with separate side entrance, four car side drive , fully fenced yard , storage shed. (id:48215)
Property Details
| MLS® Number | 40665178 |
| Property Type | Single Family |
| AmenitiesNearBy | Park, Place Of Worship, Public Transit, Schools |
| Features | Conservation/green Belt |
| ParkingSpaceTotal | 1 |
Building
| BathroomTotal | 1 |
| BedroomsAboveGround | 3 |
| BedroomsTotal | 3 |
| Appliances | Stove, Hood Fan |
| ArchitecturalStyle | Raised Bungalow |
| BasementDevelopment | Partially Finished |
| BasementType | Full (partially Finished) |
| ConstructionStyleAttachment | Detached |
| CoolingType | Central Air Conditioning |
| ExteriorFinish | Brick, Other |
| FoundationType | Poured Concrete |
| HeatingFuel | Natural Gas |
| HeatingType | Forced Air |
| StoriesTotal | 1 |
| SizeInterior | 934 Sqft |
| Type | House |
| UtilityWater | Municipal Water |
Land
| Acreage | No |
| LandAmenities | Park, Place Of Worship, Public Transit, Schools |
| Sewer | Municipal Sewage System |
| SizeDepth | 100 Ft |
| SizeFrontage | 49 Ft |
| SizeTotalText | Under 1/2 Acre |
| ZoningDescription | Residential |
Rooms
| Level | Type | Length | Width | Dimensions |
|---|---|---|---|---|
| Basement | Bonus Room | Measurements not available | ||
| Basement | Bonus Room | Measurements not available | ||
| Main Level | 4pc Bathroom | 5'0'' x 8'0'' | ||
| Main Level | Bedroom | 12'0'' x 9'0'' | ||
| Main Level | Bedroom | 11'4'' x 8'0'' | ||
| Main Level | Primary Bedroom | 11'0'' x 11'4'' | ||
| Main Level | Eat In Kitchen | 11'4'' x 12'10'' | ||
| Main Level | Living Room | 11'4'' x 16'7'' |
https://www.realtor.ca/real-estate/27677076/77-blackwood-crescent-hamilton
Angelo Fazzari
Salesperson
1070 Stone Church Road East #42, #43
Hamilton, Ontario L8W 3K8















































