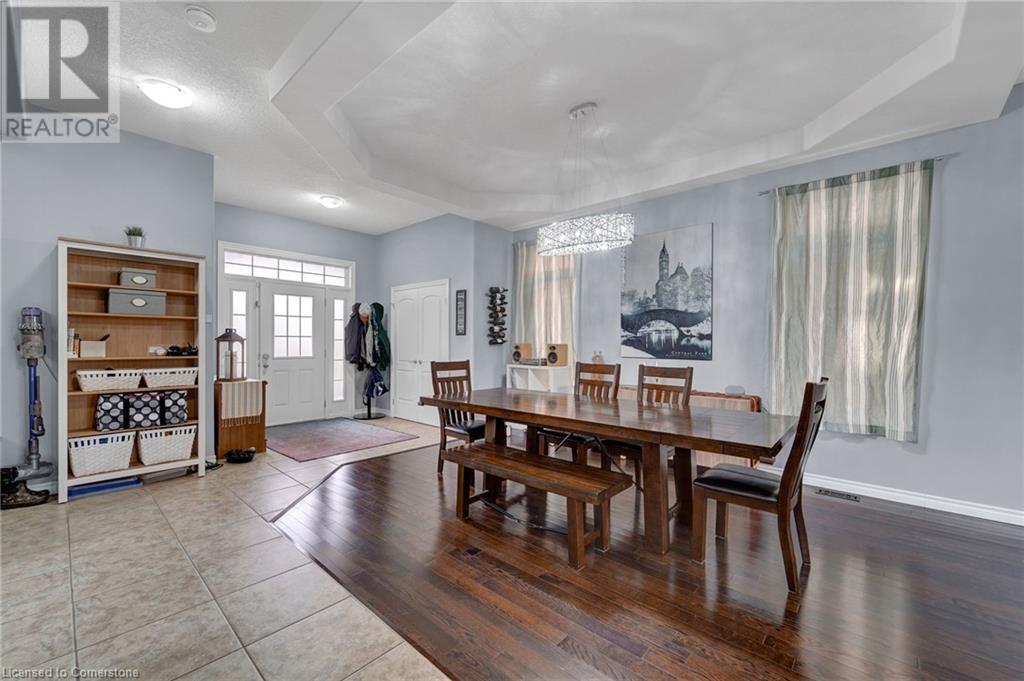71 Broadoaks Drive Cambridge, Ontario N1T 0A7
$999,900
Welcome to your dream home in Cambridge’s desirable East Galt neighborhood! This spacious 4+1 bedroom, 3.5 bath home combines convenience and comfort, making it ideal for families and those who love to entertain. The main living space flows effortlessly while the second floor offers the convenience of an upstairs laundry room. The fully finished basement is a true highlight, featuring a large rec room perfect for entertaining, as well as an additional bedroom and full bathroom—ideal for guests or extended family. Step outside to enjoy a private yard that backs onto a scenic walking trail, providing peaceful views and easy access to nature. With a 2-car garage and proximity to major highways, shopping, and more, this centrally located home is a must-see (id:48215)
Property Details
| MLS® Number | 40670511 |
| Property Type | Single Family |
| AmenitiesNearBy | Golf Nearby, Public Transit, Schools, Shopping |
| EquipmentType | Water Heater |
| Features | Sump Pump, Automatic Garage Door Opener |
| ParkingSpaceTotal | 4 |
| RentalEquipmentType | Water Heater |
| Structure | Playground, Porch |
Building
| BathroomTotal | 4 |
| BedroomsAboveGround | 4 |
| BedroomsBelowGround | 1 |
| BedroomsTotal | 5 |
| Appliances | Dishwasher, Dryer, Freezer, Refrigerator, Water Softener, Washer, Gas Stove(s), Hood Fan |
| ArchitecturalStyle | 2 Level |
| BasementDevelopment | Finished |
| BasementType | Full (finished) |
| ConstructionStyleAttachment | Detached |
| CoolingType | Central Air Conditioning |
| ExteriorFinish | Brick, Vinyl Siding |
| FoundationType | Poured Concrete |
| HalfBathTotal | 1 |
| HeatingFuel | Natural Gas |
| HeatingType | Forced Air |
| StoriesTotal | 2 |
| SizeInterior | 2649 Sqft |
| Type | House |
| UtilityWater | Municipal Water |
Parking
| Attached Garage |
Land
| AccessType | Highway Access |
| Acreage | No |
| FenceType | Fence |
| LandAmenities | Golf Nearby, Public Transit, Schools, Shopping |
| Sewer | Municipal Sewage System |
| SizeDepth | 102 Ft |
| SizeFrontage | 45 Ft |
| SizeTotalText | Unknown |
| ZoningDescription | Rd5 |
Rooms
| Level | Type | Length | Width | Dimensions |
|---|---|---|---|---|
| Second Level | 5pc Bathroom | Measurements not available | ||
| Second Level | 5pc Bathroom | Measurements not available | ||
| Second Level | Primary Bedroom | 17'8'' x 12'11'' | ||
| Second Level | Bedroom | 15'0'' x 11'11'' | ||
| Second Level | Bedroom | 15'0'' x 13'9'' | ||
| Second Level | Bedroom | 15'0'' x 12'4'' | ||
| Basement | 4pc Bathroom | Measurements not available | ||
| Basement | Bedroom | 13'2'' x 9'4'' | ||
| Basement | Recreation Room | 29'3'' x 18'8'' | ||
| Main Level | Living Room | 16'10'' x 11'3'' | ||
| Main Level | Dining Room | 14'3'' x 11'3'' | ||
| Main Level | 2pc Bathroom | Measurements not available | ||
| Main Level | Kitchen | 14'2'' x 10'9'' |
https://www.realtor.ca/real-estate/27596555/71-broadoaks-drive-cambridge
Michael St. Jean
Salesperson
88 Wilson Street West
Ancaster, Ontario L9G 1N2










































