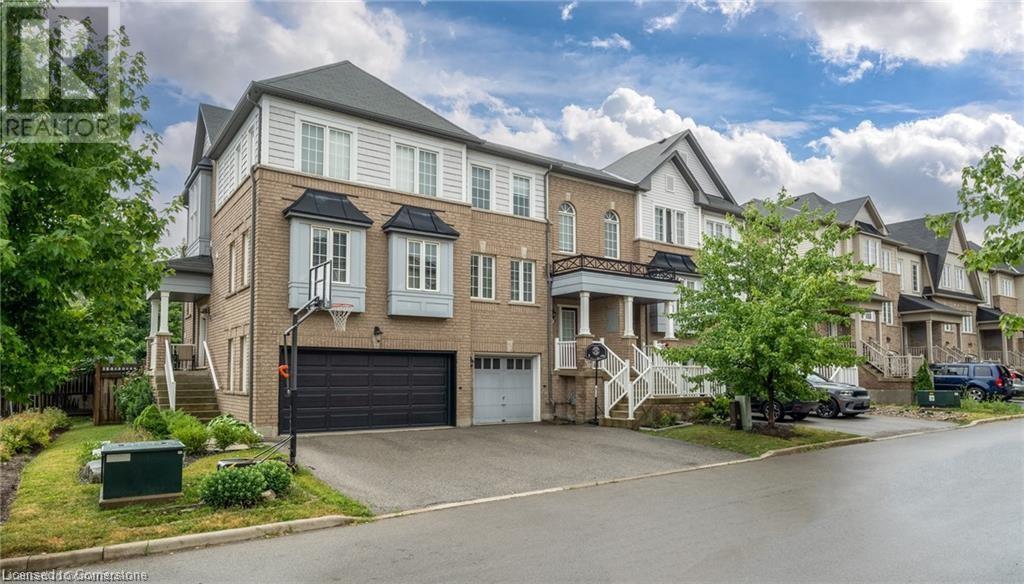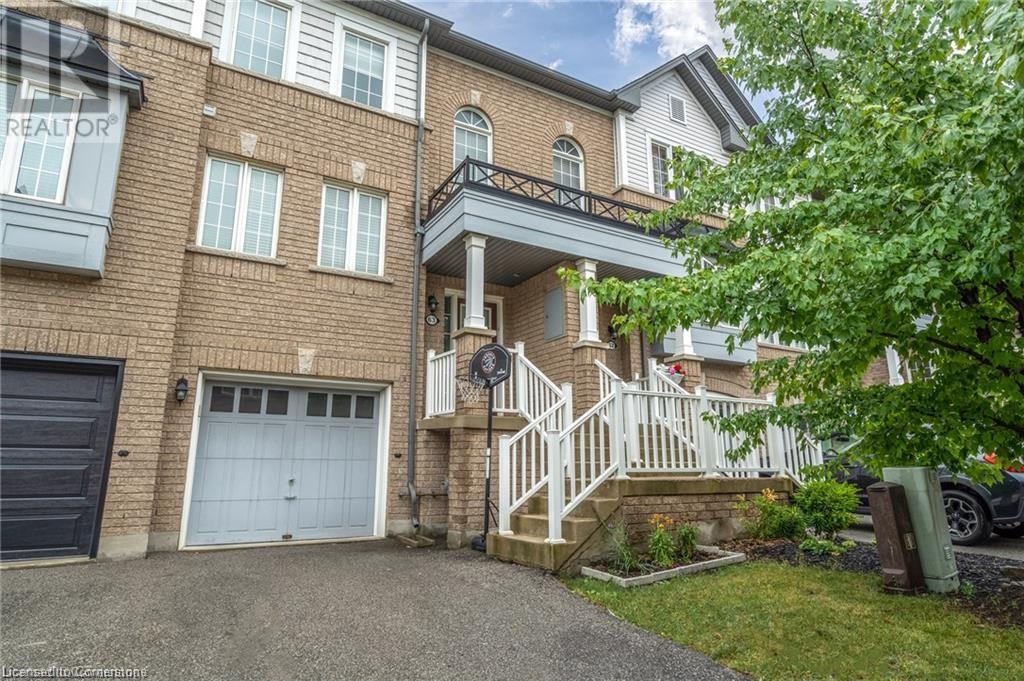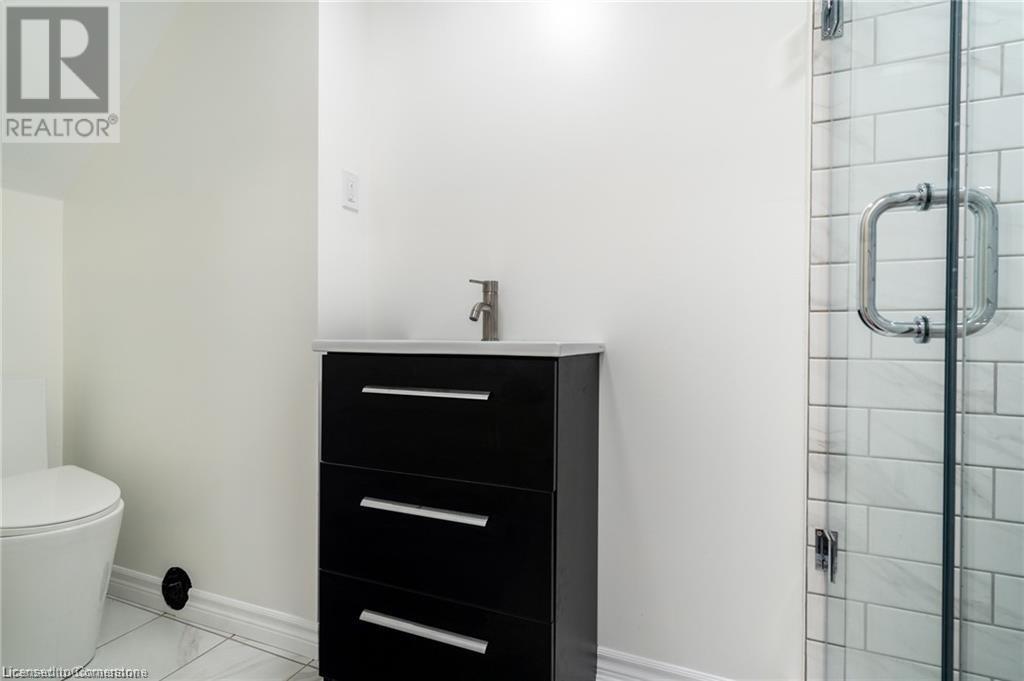7 Sirente Drive Unit# 63 Hamilton, Ontario L9L 7H3
4 Bedroom
3 Bathroom
1550 sqft
3 Level
Central Air Conditioning
Forced Air
$2,900 Monthly
Great family home in a great location! Take advantage of this rare opportunity to find an entire 3+1 bedroom home in a great mountain location. Perfect place for executive couple or young professional family. Kitchen and bathrooms have been updated with modern finishes. Basement has a walk out with a fully fenced backyard with 7 foot fence for privacy. Close proximity to the Lincoln Alexander Parkway for an easy commute to Toronto or Niagara. Available January 1st, 2025. (id:48215)
Property Details
| MLS® Number | 40678792 |
| Property Type | Single Family |
| AmenitiesNearBy | Hospital, Place Of Worship, Schools |
| EquipmentType | Water Heater |
| Features | Paved Driveway |
| ParkingSpaceTotal | 2 |
| RentalEquipmentType | Water Heater |
Building
| BathroomTotal | 3 |
| BedroomsAboveGround | 3 |
| BedroomsBelowGround | 1 |
| BedroomsTotal | 4 |
| Appliances | Dishwasher, Dryer, Refrigerator, Stove, Washer, Microwave Built-in |
| ArchitecturalStyle | 3 Level |
| BasementDevelopment | Finished |
| BasementType | Full (finished) |
| ConstructionStyleAttachment | Attached |
| CoolingType | Central Air Conditioning |
| ExteriorFinish | Aluminum Siding, Brick |
| FoundationType | Poured Concrete |
| HalfBathTotal | 1 |
| HeatingFuel | Natural Gas |
| HeatingType | Forced Air |
| StoriesTotal | 3 |
| SizeInterior | 1550 Sqft |
| Type | Row / Townhouse |
| UtilityWater | Municipal Water |
Parking
| Attached Garage |
Land
| Acreage | No |
| LandAmenities | Hospital, Place Of Worship, Schools |
| Sewer | Municipal Sewage System |
| SizeDepth | 76 Ft |
| SizeFrontage | 18 Ft |
| SizeTotalText | Under 1/2 Acre |
| ZoningDescription | Rt-20/s-1172 |
Rooms
| Level | Type | Length | Width | Dimensions |
|---|---|---|---|---|
| Second Level | Laundry Room | Measurements not available | ||
| Second Level | 4pc Bathroom | Measurements not available | ||
| Second Level | Bedroom | 8'5'' x 8'6'' | ||
| Second Level | Bedroom | 8'7'' x 11'0'' | ||
| Second Level | Primary Bedroom | 12'7'' x 10'3'' | ||
| Lower Level | 3pc Bathroom | Measurements not available | ||
| Lower Level | Bedroom | 11'0'' x 10'0'' | ||
| Main Level | 2pc Bathroom | Measurements not available | ||
| Main Level | Living Room | 10'3'' x 19'0'' | ||
| Main Level | Eat In Kitchen | 16'8'' x 11'0'' |
https://www.realtor.ca/real-estate/27674713/7-sirente-drive-unit-63-hamilton
Brent Millard
Salesperson
Keller Williams Complete Realty
1044 Cannon Street East
Hamilton, Ontario L8L 2H7
1044 Cannon Street East
Hamilton, Ontario L8L 2H7































