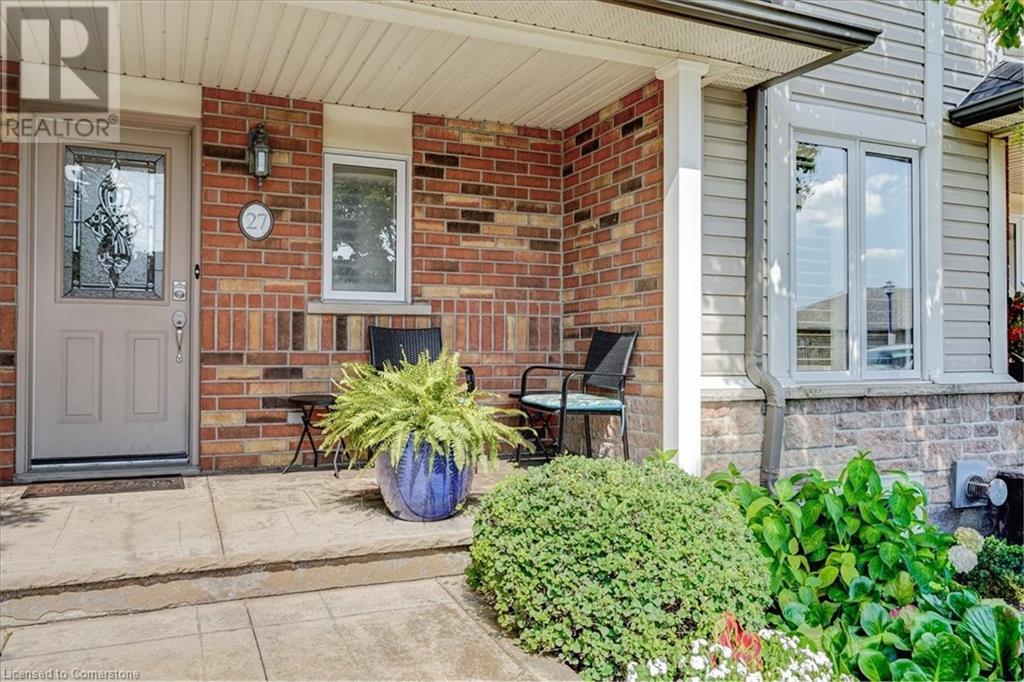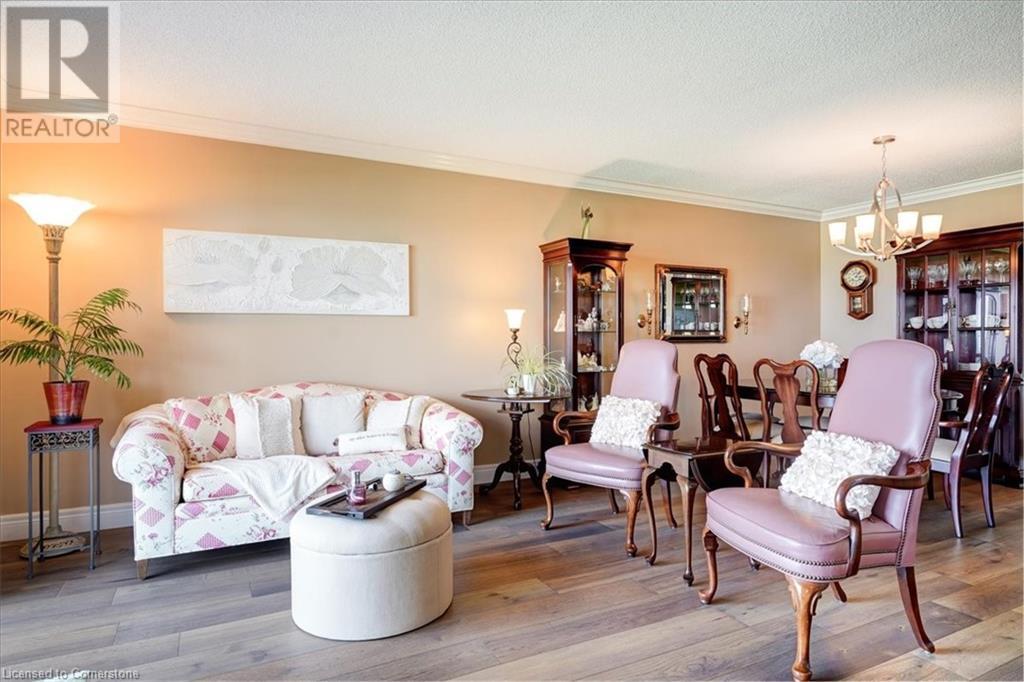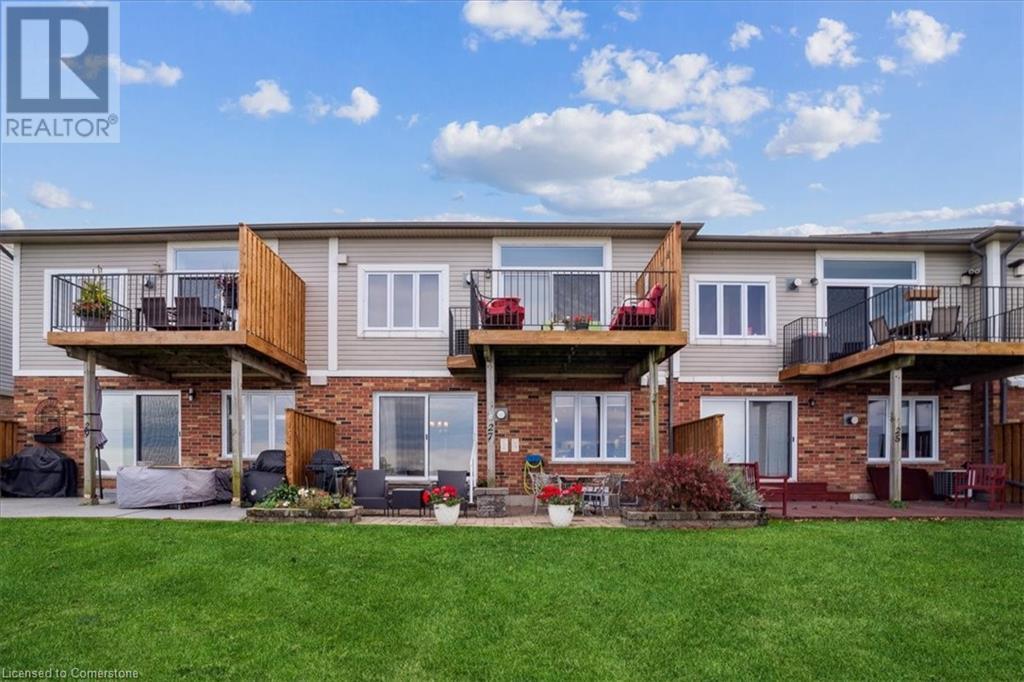515 North Service Road Unit# 27 Stoney Creek, Ontario L8E 5X6
$899,900Maintenance, Insurance, Parking
$521.11 Monthly
Maintenance, Insurance, Parking
$521.11 MonthlyEnjoy Waterfront living on the shores of Lake Ontario in this beautiful bungalow townhome located in the desirable Seaside Village community. The bright and spacious entry way lead you to the gorgeous living/dining room which overlooks the stunning views of Lake Ontario with walk-out to your own private patio with newer interlock pavers and gas hook up for your BBQ. The main floor features gas fireplace, wide engineered hardwood floors, crown moulding, updated 2pc bathrm, den (possible 2nd bedroom) and laundry. Enjoy preparing meals in the bright kitchen which features a gorgeous new window with amazing views of Lake Ontario and updated quartz counters. Primary bedrm has wall to wall closets and a lovely ensuite with a soothing bubble tub. The lower level features a fully finished bsmt w/recrm, updated 3pc bathrm with steam shower, spacious bedrm, an office and a large cedar lined closet. Furnace 2020, A/C 2020, Electrolux Washer/Dryer 2024. With over 2495 sq ft of living space and no exterior maintenance including snow shoveling right up to your front porch, this home has it all including the breathtaking views of Lake Ontario. (id:48215)
Property Details
| MLS® Number | 40679402 |
| Property Type | Single Family |
| AmenitiesNearBy | Beach, Marina, Park, Shopping |
| CommunityFeatures | Community Centre |
| EquipmentType | Water Heater |
| Features | Balcony, Automatic Garage Door Opener |
| ParkingSpaceTotal | 2 |
| RentalEquipmentType | Water Heater |
| ViewType | View Of Water |
| WaterFrontType | Waterfront |
Building
| BathroomTotal | 3 |
| BedroomsAboveGround | 1 |
| BedroomsBelowGround | 1 |
| BedroomsTotal | 2 |
| Appliances | Central Vacuum, Dishwasher, Dryer, Refrigerator, Stove, Washer, Window Coverings, Garage Door Opener |
| BasementDevelopment | Finished |
| BasementType | Full (finished) |
| ConstructedDate | 1999 |
| ConstructionStyleAttachment | Attached |
| CoolingType | Central Air Conditioning |
| ExteriorFinish | Brick Veneer, Vinyl Siding |
| FireplacePresent | Yes |
| FireplaceTotal | 2 |
| Fixture | Ceiling Fans |
| FoundationType | Poured Concrete |
| HalfBathTotal | 1 |
| HeatingType | Forced Air |
| SizeInterior | 2495 Sqft |
| Type | Row / Townhouse |
| UtilityWater | Municipal Water |
Parking
| Detached Garage | |
| Visitor Parking |
Land
| AccessType | Road Access, Highway Access |
| Acreage | No |
| LandAmenities | Beach, Marina, Park, Shopping |
| Sewer | Municipal Sewage System |
| SizeTotalText | Unknown |
| SurfaceWater | Lake |
Rooms
| Level | Type | Length | Width | Dimensions |
|---|---|---|---|---|
| Basement | Other | 15'5'' x 4'7'' | ||
| Basement | Utility Room | 12'6'' x 11'1'' | ||
| Basement | 3pc Bathroom | 9'8'' x 7'9'' | ||
| Basement | Office | 8'10'' x 7'9'' | ||
| Basement | Bedroom | 14'4'' x 10'2'' | ||
| Basement | Recreation Room | 38'4'' x 12'6'' | ||
| Main Level | Laundry Room | 11'1'' x 5'7'' | ||
| Main Level | Den | 11'8'' x 8'11'' | ||
| Main Level | 4pc Bathroom | 9'1'' x 4'11'' | ||
| Main Level | Primary Bedroom | 15'1'' x 10'8'' | ||
| Main Level | 2pc Bathroom | 5' x 4'11'' | ||
| Main Level | Living Room/dining Room | 22'4'' x 13'1'' | ||
| Main Level | Breakfast | 11' x 7'10'' | ||
| Main Level | Kitchen | 11'0'' x 10'0'' | ||
| Main Level | Foyer | 15' x 3'10'' |
Utilities
| Natural Gas | Available |
https://www.realtor.ca/real-estate/27668863/515-north-service-road-unit-27-stoney-creek
Karen Stringer
Salesperson
3060 Mainway Suite 200a
Burlington, Ontario L7M 1A3



































