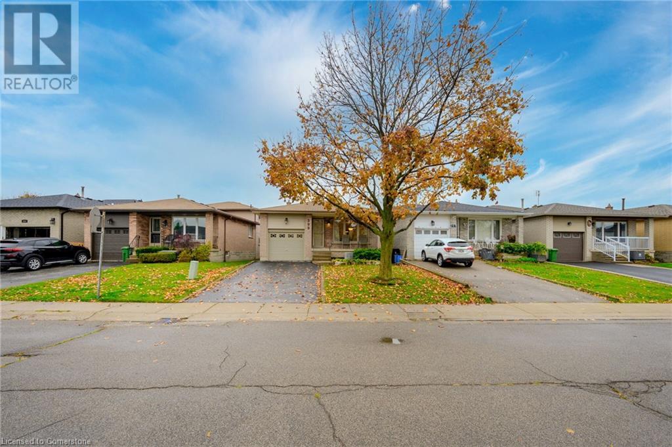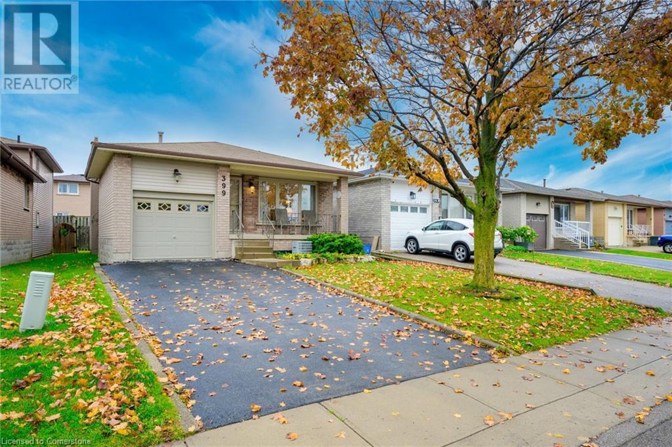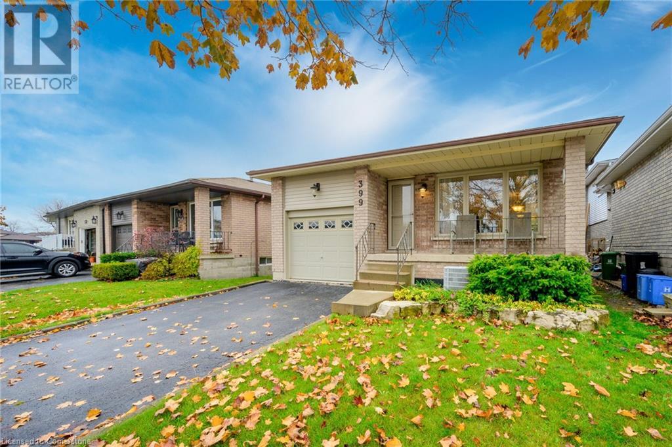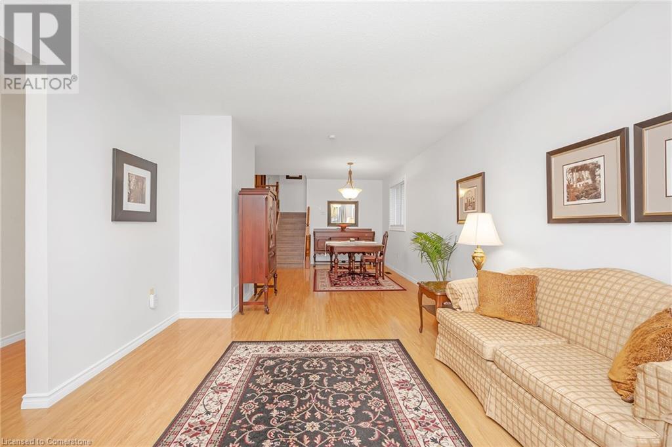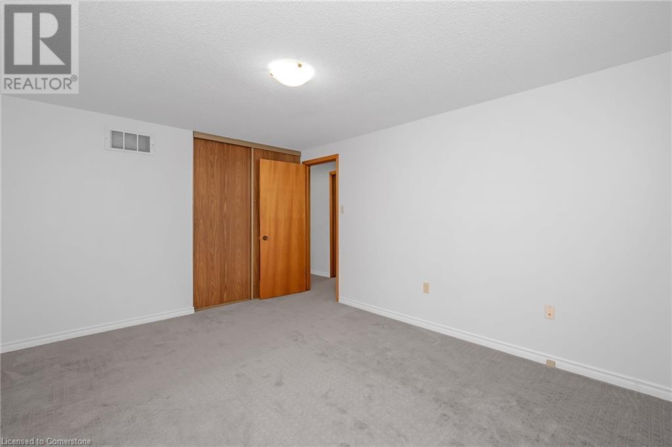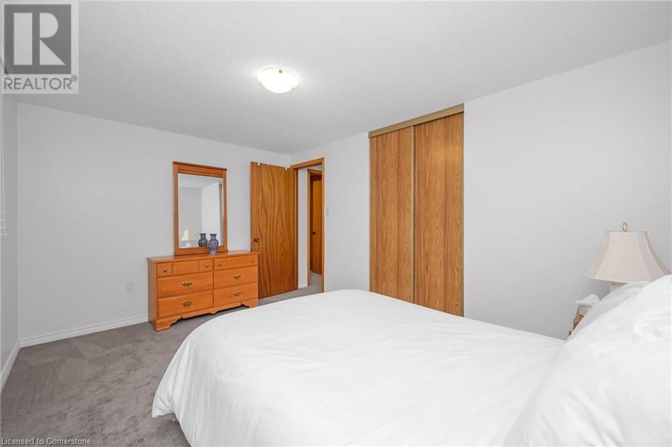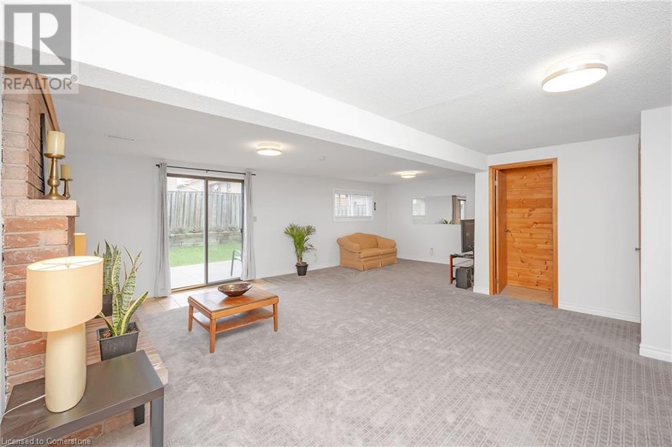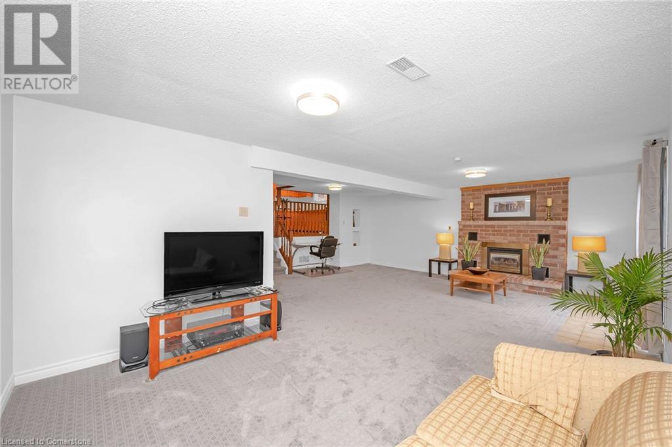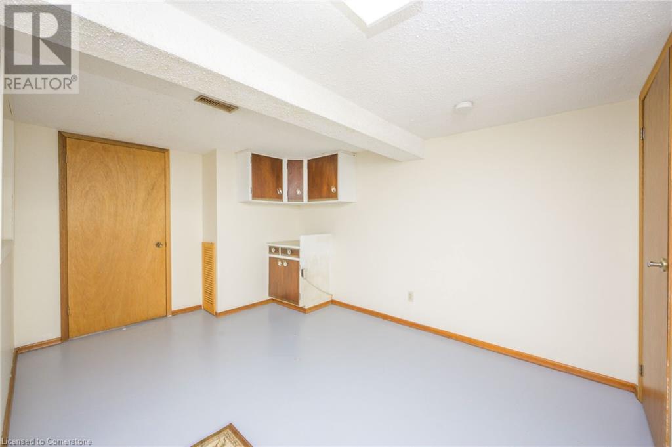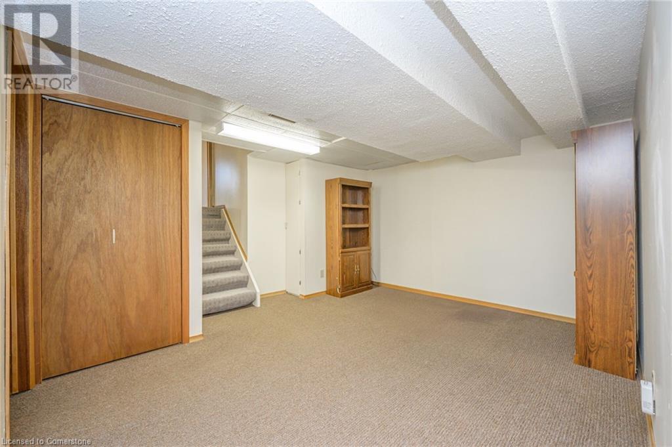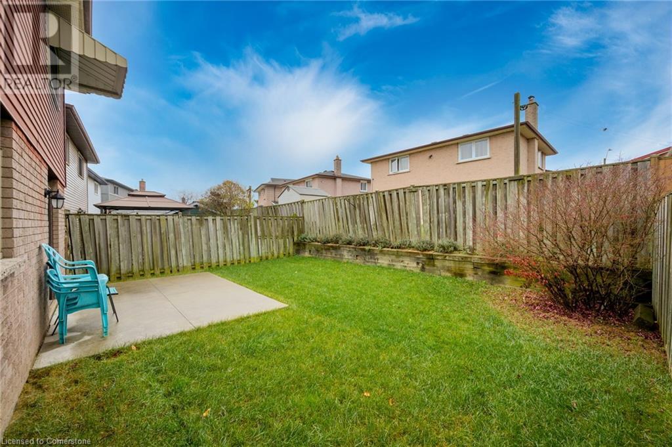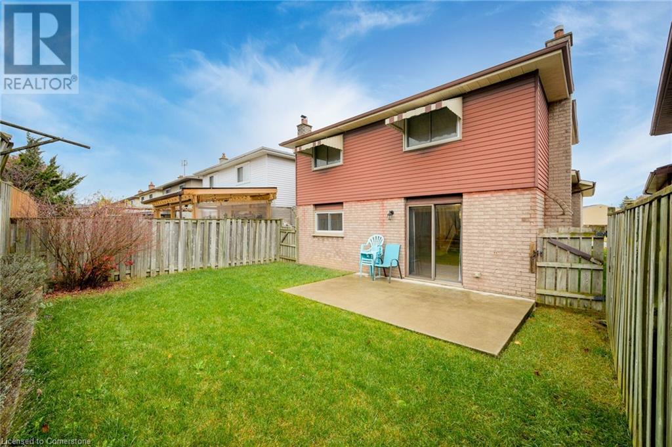399 Rexford Drive Hamilton, Ontario L8W 2M5
$769,900
Welcome to 399 Rexford Dr. A beautiful and well cared for 4 level back split home with a classy open floor plan. This home offers a combination of tranquility and comfort, combined with ample space. It is close to amenities and Hwys. Bright and spacious 3+1 bedrooms and 2 full bath rooms. On entry, you are greeted by the inviting flow that creates a warm and welcoming atmosphere. Main floor boasts separate living and dining with a large kitchen that opens to the lower level, which has a family room with fireplace, bonus space and a 4pc washroom. The very roomy basement has a den, a rec room which can potentially be a 4th bedroom, and a cold room. A laundry room completes this space. Attached garage with built in cupboards and shelves. This home has been lovingly maintained, and is a perfect fit, whether you are a first time buyer or looking to downsize. This home offers lots of charm, while still giving the opportunity to put your own touches. It is an absolute must see. Refrigerator (2024) Washing machine (2024) (id:48215)
Property Details
| MLS® Number | 40678981 |
| Property Type | Single Family |
| AmenitiesNearBy | Hospital, Park, Place Of Worship, Playground, Public Transit, Schools, Shopping |
| CommunityFeatures | Community Centre, School Bus |
| EquipmentType | Water Heater |
| ParkingSpaceTotal | 3 |
| RentalEquipmentType | Water Heater |
| Structure | Workshop, Porch |
Building
| BathroomTotal | 2 |
| BedroomsAboveGround | 3 |
| BedroomsTotal | 3 |
| Appliances | Refrigerator, Washer |
| BasementDevelopment | Finished |
| BasementType | Full (finished) |
| ConstructedDate | 1986 |
| ConstructionStyleAttachment | Detached |
| CoolingType | Central Air Conditioning |
| ExteriorFinish | Aluminum Siding, Brick |
| FireProtection | Smoke Detectors |
| FireplacePresent | Yes |
| FireplaceTotal | 1 |
| FoundationType | Block |
| HeatingType | Forced Air |
| SizeInterior | 2498 Sqft |
| Type | House |
| UtilityWater | Municipal Water |
Parking
| Attached Garage |
Land
| AccessType | Road Access, Highway Access |
| Acreage | No |
| FenceType | Partially Fenced |
| LandAmenities | Hospital, Park, Place Of Worship, Playground, Public Transit, Schools, Shopping |
| Sewer | Municipal Sewage System |
| SizeDepth | 100 Ft |
| SizeFrontage | 33 Ft |
| SizeTotalText | Under 1/2 Acre |
| ZoningDescription | R-4/s-925 |
Rooms
| Level | Type | Length | Width | Dimensions |
|---|---|---|---|---|
| Basement | Recreation Room | 14'0'' x 14'0'' | ||
| Basement | Den | 10'0'' x 9'0'' | ||
| Basement | Cold Room | 13'0'' x 4'0'' | ||
| Lower Level | 4pc Bathroom | Measurements not available | ||
| Lower Level | Bonus Room | 16'8'' x 8'2'' | ||
| Lower Level | Family Room | 23'1'' x 11'6'' | ||
| Main Level | Dining Room | 11'0'' x 12'0'' | ||
| Main Level | Kitchen | 12'0'' x 11'0'' | ||
| Main Level | Living Room | 15'12'' x 8'0'' | ||
| Upper Level | 4pc Bathroom | Measurements not available | ||
| Upper Level | Bedroom | 10'0'' x 10'0'' | ||
| Upper Level | Bedroom | 10'0'' x 13'0'' | ||
| Upper Level | Primary Bedroom | 11'0'' x 14'0'' |
https://www.realtor.ca/real-estate/27665850/399-rexford-drive-hamilton
Michelle Shivbarran
Salesperson
987 Rymal Road
Hamilton, Ontario L8W 3M2


