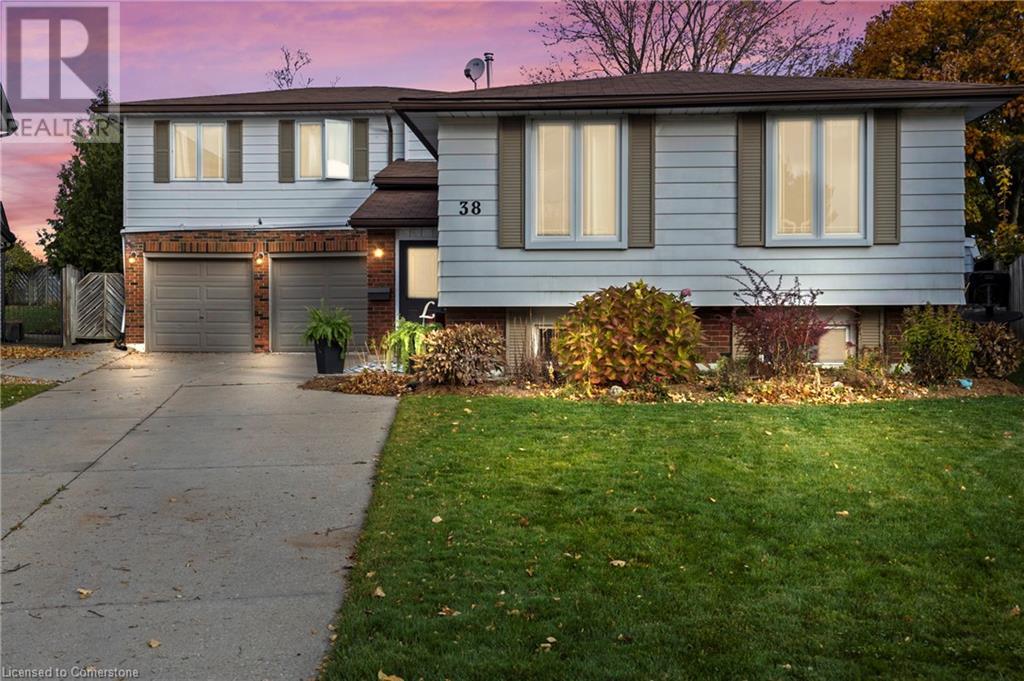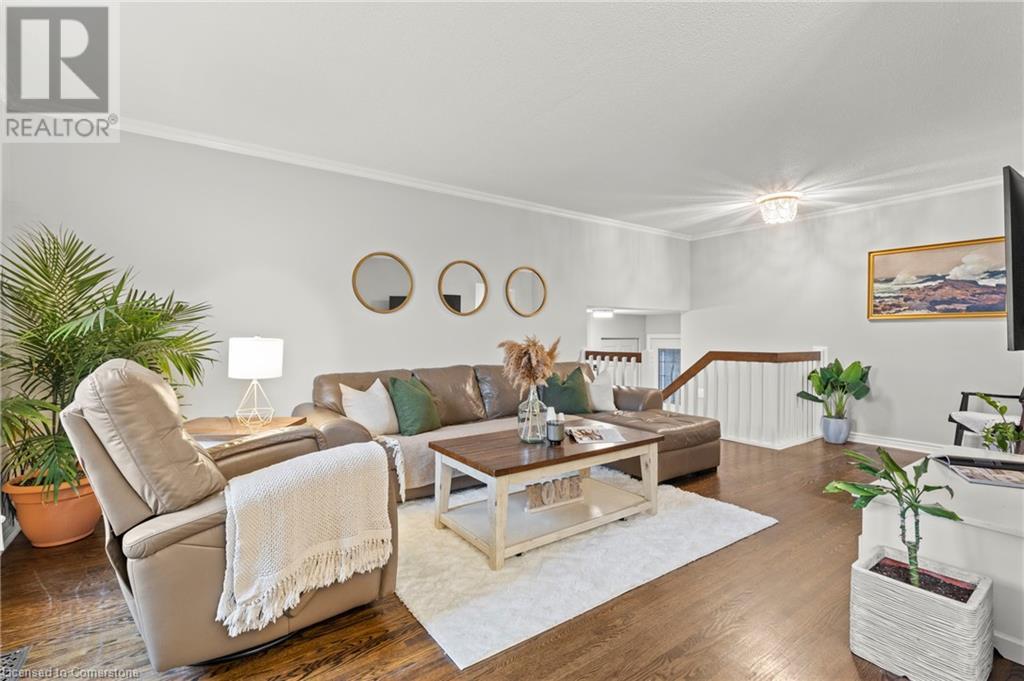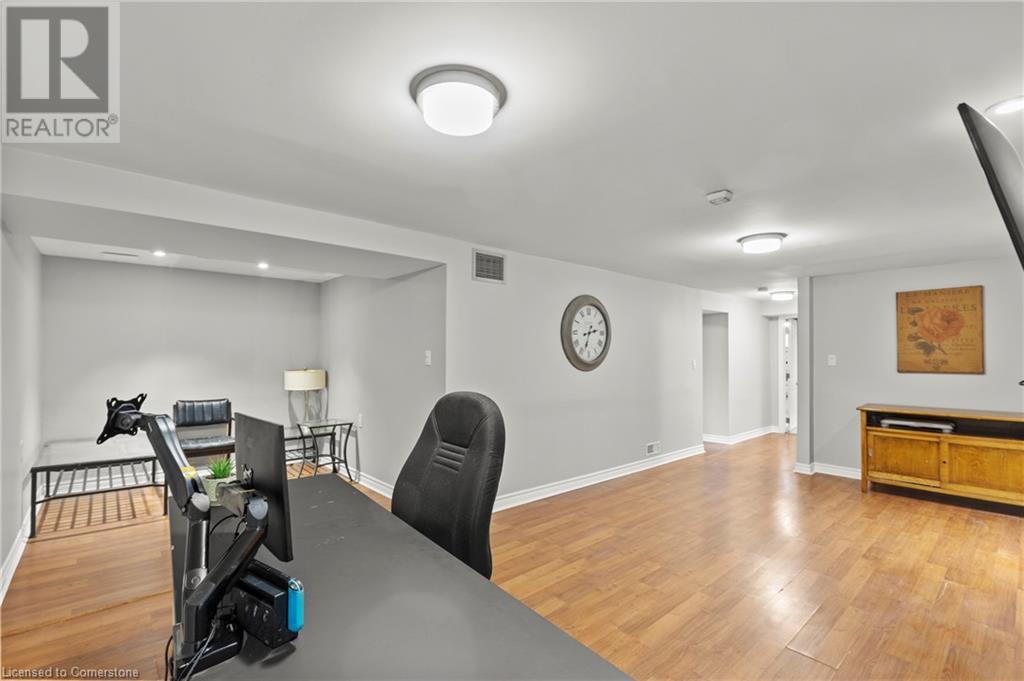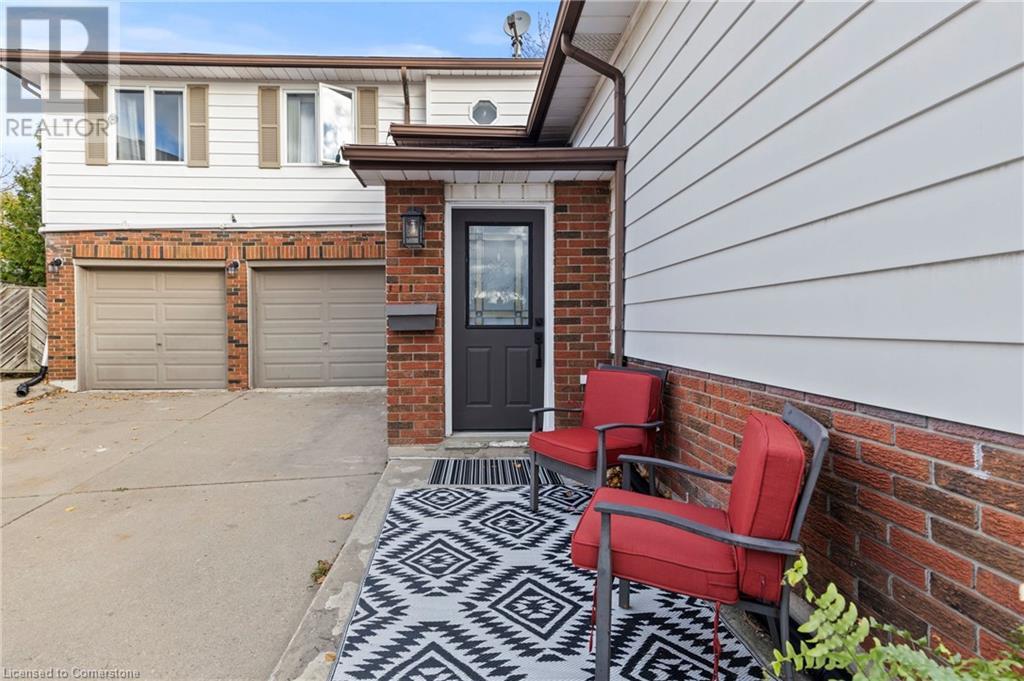38 Brett Court Hamilton, Ontario L8T 4R8
$849,900
Nestled on a quiet cul-de-sac in the desirable Berrisfield neighborhood, this home is perfectly positioned on a spacious pie-shaped lot. Designed with family living and entertaining in mind, the main floor offers a thoughtful layout featuring a bright living room and dining room, plus an additional cozy family room that opens into a charming 3-season sunroom. Convenience meets comfort with a main-floor bedroom and full bathroom—ideal for guests or multi-generational living. Upstairs, you’ll find three generously sized bedrooms and another full bathroom, providing plenty of space for the whole family. The fully finished basement is a fantastic retreat for older children or extended family. It boasts a bedroom with an ensuite privilege full bathroom, a large family room complete with a gas fireplace, and ample storage. Adding to the home’s appeal is the heated double-car garage and a breezeway, offering year-round comfort. The 3 season sun room walks out to the incredible, spacious backyard complete with room for all of the activities, including a heated onground pool. Don’t miss out on this incredible family home in a prime location—schedule your showing today! (id:48215)
Open House
This property has open houses!
7:00 pm
Ends at:9:00 pm
2:00 pm
Ends at:4:00 pm
2:00 pm
Ends at:4:00 pm
Property Details
| MLS® Number | 40676251 |
| Property Type | Single Family |
| AmenitiesNearBy | Airport, Park, Public Transit, Schools, Shopping |
| CommunityFeatures | Quiet Area, Community Centre |
| EquipmentType | Water Heater |
| Features | Cul-de-sac, Gazebo |
| ParkingSpaceTotal | 2 |
| PoolType | On Ground Pool |
| RentalEquipmentType | Water Heater |
| Structure | Shed |
Building
| BathroomTotal | 3 |
| BedroomsAboveGround | 4 |
| BedroomsBelowGround | 1 |
| BedroomsTotal | 5 |
| Appliances | Dishwasher, Dryer, Refrigerator, Stove, Washer |
| ArchitecturalStyle | 2 Level |
| BasementDevelopment | Finished |
| BasementType | Full (finished) |
| ConstructedDate | 1973 |
| ConstructionStyleAttachment | Detached |
| CoolingType | Central Air Conditioning |
| ExteriorFinish | Brick |
| FireplacePresent | Yes |
| FireplaceTotal | 1 |
| FireplaceType | Insert |
| Fixture | Ceiling Fans |
| HeatingFuel | Natural Gas |
| HeatingType | Forced Air |
| StoriesTotal | 2 |
| SizeInterior | 1644 Sqft |
| Type | House |
| UtilityWater | Municipal Water |
Parking
| Attached Garage |
Land
| AccessType | Highway Nearby |
| Acreage | No |
| LandAmenities | Airport, Park, Public Transit, Schools, Shopping |
| Sewer | Municipal Sewage System |
| SizeDepth | 127 Ft |
| SizeFrontage | 31 Ft |
| SizeTotalText | Under 1/2 Acre |
| ZoningDescription | C |
Rooms
| Level | Type | Length | Width | Dimensions |
|---|---|---|---|---|
| Second Level | 3pc Bathroom | 4'9'' x 8'8'' | ||
| Second Level | Bedroom | 14'8'' x 6'8'' | ||
| Second Level | Bedroom | 14'0'' x 10'2'' | ||
| Second Level | Bedroom | 16'10'' x 10'3'' | ||
| Basement | Laundry Room | 9'0'' x 12'0'' | ||
| Basement | Family Room | 20'4'' x 29'2'' | ||
| Basement | 4pc Bathroom | 9'0'' x 8'10'' | ||
| Basement | Bedroom | 17'7'' x 10'10'' | ||
| Main Level | 4pc Bathroom | 14'5'' x 7'2'' | ||
| Main Level | Bedroom | 11'7'' x 9'0'' | ||
| Main Level | Family Room | 9'9'' x 20'9'' | ||
| Main Level | Eat In Kitchen | 9'9'' x 14'0'' | ||
| Main Level | Dining Room | 10'1'' x 8'3'' | ||
| Main Level | Living Room | 11'7'' x 21'1'' |
https://www.realtor.ca/real-estate/27673948/38-brett-court-hamilton
Sandra Montgomery
Salesperson
1044 Cannon Street E. Unit T
Hamilton, Ontario L8L 2H7












































