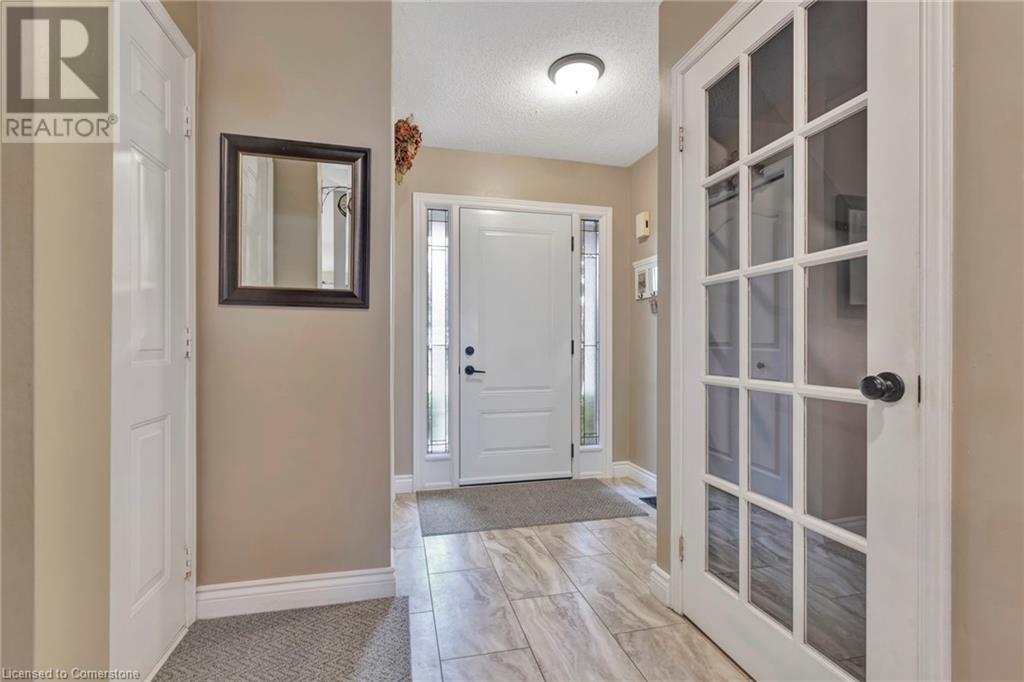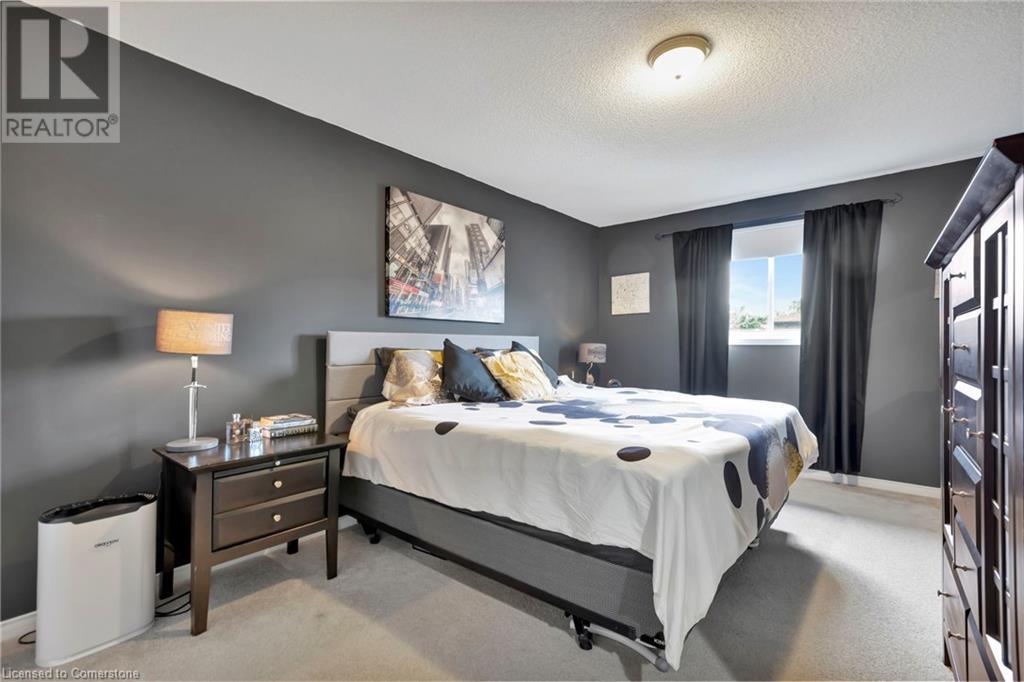30 Philomena Drive Hamilton, Ontario L9B 2K2
4 Bedroom
3 Bathroom
1752 sqft
2 Level
Above Ground Pool
Forced Air
$967,900
BEAUTIFUL FULLY FINISHED ALL BRICK 2 STRY HOME, LOC IN A QUIET SOUGHT-AFTER WEST MOUNTAIN NIEGHBORHOOD. SITUATED ON LRG LOT WITH CONCRETE DRIVEWAY, MINS TO SCHOOLS , PARKS , SHOPPING, PUBLIC TRANSIT AND HIGHWAY ACCESS, BRIGHT AND AIRY INTERIOR THROUGHOUT, 4 BEDRMS, 2.5 BATHS, LAG EAT IN KITCHEN, LARGE FAMILY RM W/FIREPLACE. SLIDING DOORS OFF DINETTE TO LARGE PRIVATE REAR YARD GREAT FOR ENTERTAINING FAMILY AND FRIENDS. FINISHED BSMT WITH LARGE RECRM, LOADS OF STORAGE AND MUCH MORE. ATTACHED SCHEDULE B AND FORM 801. RSA. (id:48215)
Property Details
| MLS® Number | XH4205024 |
| Property Type | Single Family |
| EquipmentType | Water Heater |
| ParkingSpaceTotal | 6 |
| PoolType | Above Ground Pool |
| RentalEquipmentType | Water Heater |
Building
| BathroomTotal | 3 |
| BedroomsAboveGround | 4 |
| BedroomsTotal | 4 |
| ArchitecturalStyle | 2 Level |
| BasementDevelopment | Finished |
| BasementType | Full (finished) |
| ConstructedDate | 1997 |
| ConstructionStyleAttachment | Detached |
| ExteriorFinish | Brick |
| FoundationType | Poured Concrete |
| HalfBathTotal | 1 |
| HeatingFuel | Natural Gas |
| HeatingType | Forced Air |
| StoriesTotal | 2 |
| SizeInterior | 1752 Sqft |
| Type | House |
| UtilityWater | Municipal Water |
Parking
| Attached Garage |
Land
| Acreage | No |
| Sewer | Municipal Sewage System |
| SizeDepth | 115 Ft |
| SizeFrontage | 46 Ft |
| SizeTotalText | Under 1/2 Acre |
Rooms
| Level | Type | Length | Width | Dimensions |
|---|---|---|---|---|
| Second Level | 4pc Bathroom | Measurements not available | ||
| Second Level | Primary Bedroom | 16'7'' x 11'0'' | ||
| Second Level | Bedroom | 15'0'' x 11'0'' | ||
| Second Level | Bedroom | 11'5'' x 10'3'' | ||
| Second Level | Bedroom | 11'8'' x 9'6'' | ||
| Basement | 4pc Bathroom | Measurements not available | ||
| Basement | Other | Measurements not available | ||
| Basement | Cold Room | Measurements not available | ||
| Basement | Laundry Room | Measurements not available | ||
| Basement | Recreation Room | 12'4'' x 12' | ||
| Main Level | 2pc Bathroom | Measurements not available | ||
| Main Level | Family Room | 19'0'' x 13'0'' | ||
| Main Level | Eat In Kitchen | 26' x 13' | ||
| Main Level | Foyer | Measurements not available |
https://www.realtor.ca/real-estate/27426677/30-philomena-drive-hamilton
Massimo Iudica
Salesperson
Royal LePage State Realty
987 Rymal Road Suite 100
Hamilton, Ontario L8W 3M2
987 Rymal Road Suite 100
Hamilton, Ontario L8W 3M2






































