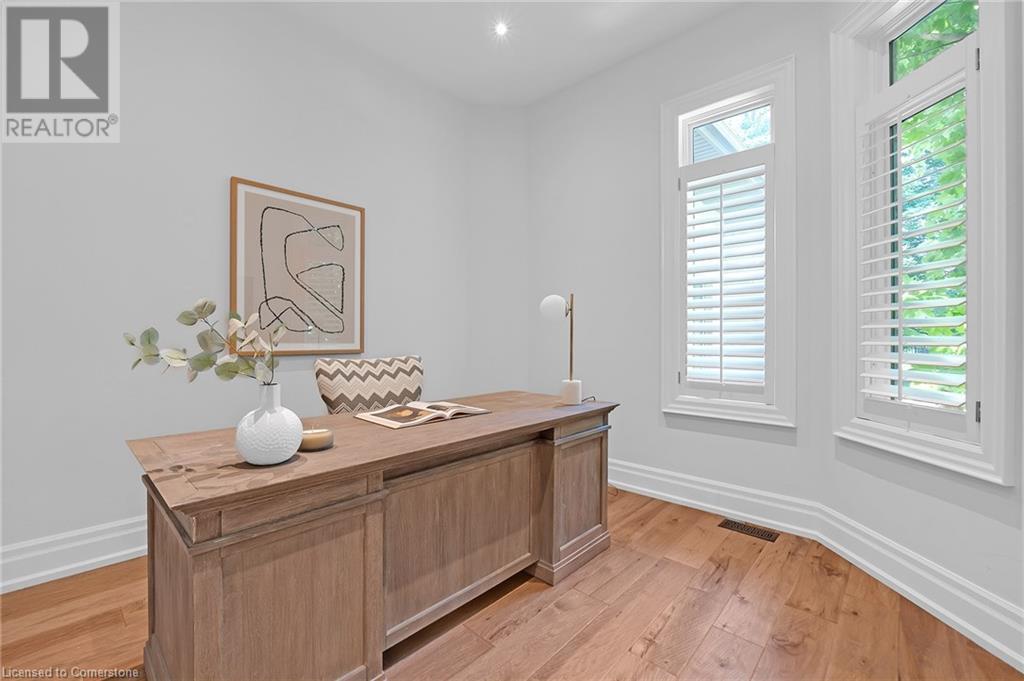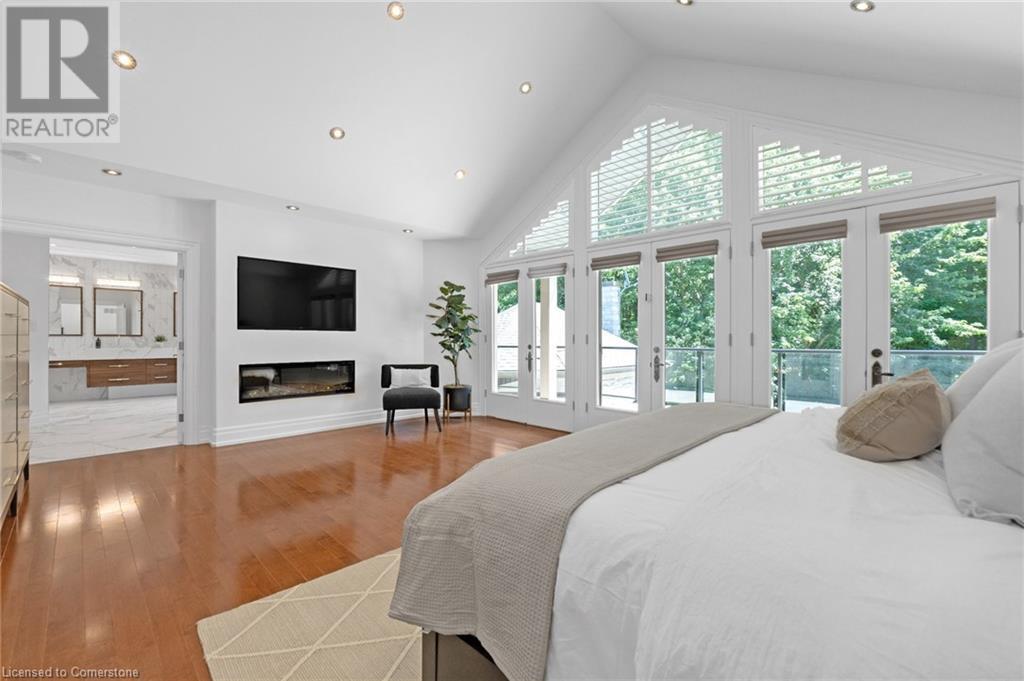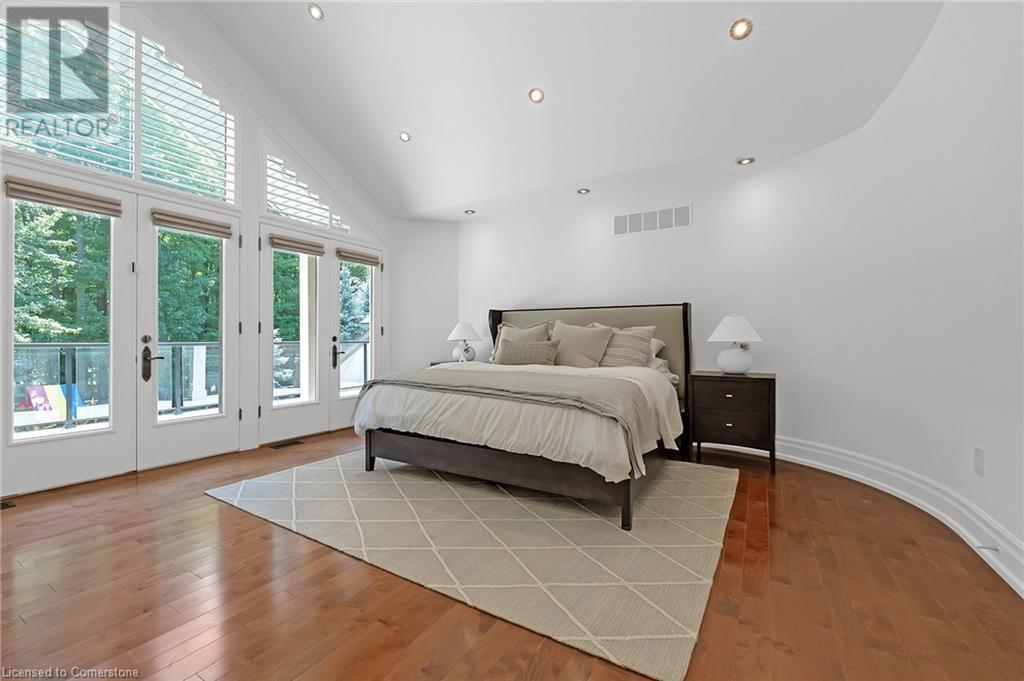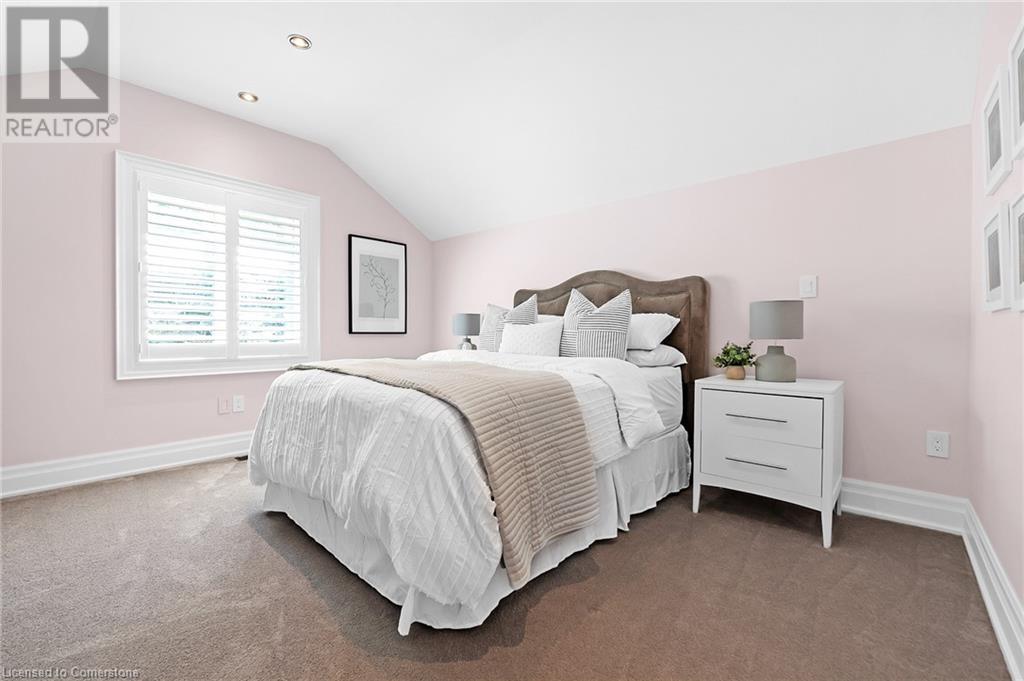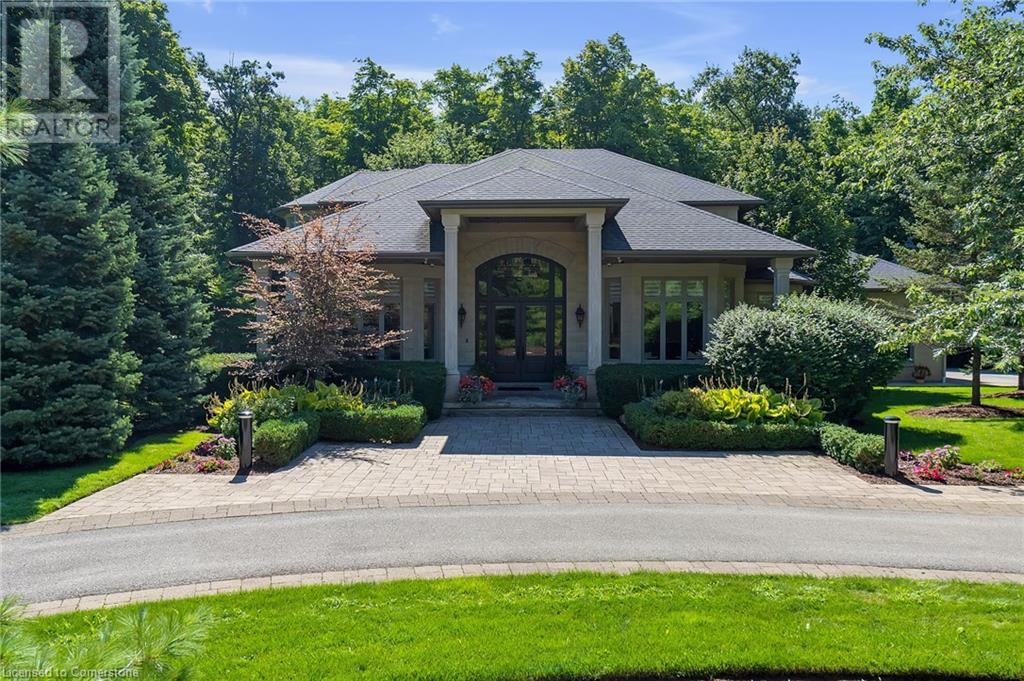2642 Bluffs Way Burlington, Ontario L7M 0T8
5 Bedroom
6 Bathroom
4133 sqft
2 Level
Forced Air
Acreage
$4,499,900
Located in one of the most sought-after enclaves of luxurious homes in The Bluffs, this custom-built 4+1 bedroom, 6 bathroom home offers over 6200 sq. ft. of living space. Situated on approx 2 acres, the property backs onto a protected, lush forest, providing a serene and private setting. Despite its tranquil surroundings, the home is in close proximity to the amenities of urban Burlington. Recently renovated from top to bottom, this exquisite residence combines modern luxury with natural beauty. (id:48215)
Property Details
| MLS® Number | XH4204900 |
| Property Type | Single Family |
| AmenitiesNearBy | Golf Nearby, Ski Area |
| CommunityFeatures | Quiet Area |
| EquipmentType | Water Heater |
| Features | Level Lot, Treed, Wooded Area, Paved Driveway, Level, Country Residential, Sump Pump |
| ParkingSpaceTotal | 15 |
| RentalEquipmentType | Water Heater |
Building
| BathroomTotal | 6 |
| BedroomsAboveGround | 4 |
| BedroomsBelowGround | 1 |
| BedroomsTotal | 5 |
| Appliances | Central Vacuum |
| ArchitecturalStyle | 2 Level |
| BasementDevelopment | Finished |
| BasementType | Full (finished) |
| ConstructedDate | 2003 |
| ConstructionStyleAttachment | Detached |
| ExteriorFinish | Other, Stone |
| FireProtection | Alarm System, Full Sprinkler System |
| FoundationType | Poured Concrete |
| HalfBathTotal | 1 |
| HeatingFuel | Natural Gas |
| HeatingType | Forced Air |
| StoriesTotal | 2 |
| SizeInterior | 4133 Sqft |
| Type | House |
| UtilityWater | Drilled Well, Well |
Parking
| Attached Garage |
Land
| Acreage | Yes |
| LandAmenities | Golf Nearby, Ski Area |
| Sewer | Septic System |
| SizeDepth | 459 Ft |
| SizeFrontage | 197 Ft |
| SizeTotalText | 2 - 4.99 Acres |
Rooms
| Level | Type | Length | Width | Dimensions |
|---|---|---|---|---|
| Second Level | 3pc Bathroom | ' x ' | ||
| Second Level | 4pc Bathroom | ' x ' | ||
| Second Level | 5pc Bathroom | ' x ' | ||
| Second Level | Laundry Room | ' x ' | ||
| Second Level | Bedroom | 18'6'' x 22'3'' | ||
| Second Level | Bedroom | 14'3'' x 19'5'' | ||
| Second Level | Primary Bedroom | 21'10'' x 16'3'' | ||
| Basement | Storage | 27'3'' x 18'2'' | ||
| Basement | 3pc Bathroom | 8'6'' x 10'1'' | ||
| Basement | Laundry Room | 13'8'' x 10'9'' | ||
| Basement | Bedroom | 13'7'' x 15'6'' | ||
| Basement | Games Room | 16'7'' x 15'9'' | ||
| Basement | Recreation Room | 21'3'' x 16'5'' | ||
| Main Level | 3pc Bathroom | 9'2'' x 5'10'' | ||
| Main Level | 2pc Bathroom | 7'3'' x 3'10'' | ||
| Main Level | Sunroom | 20'3'' x 22'2'' | ||
| Main Level | Bedroom | 11'10'' x 4' | ||
| Main Level | Den | 12'3'' x 10'1'' | ||
| Main Level | Family Room | 20'10'' x 17'7'' | ||
| Main Level | Dining Room | 13'8'' x 18'4'' | ||
| Main Level | Living Room | 14'10'' x 18'9'' | ||
| Main Level | Breakfast | 8'3'' x 14' | ||
| Main Level | Kitchen | 17'6'' x 14'11'' |
https://www.realtor.ca/real-estate/27426779/2642-bluffs-way-burlington
Elena Cipriano
Salesperson
RE/MAX Escarpment Realty Inc.
2180 Itabashi Way Unit 4b
Burlington, Ontario L7M 5A5
2180 Itabashi Way Unit 4b
Burlington, Ontario L7M 5A5


















