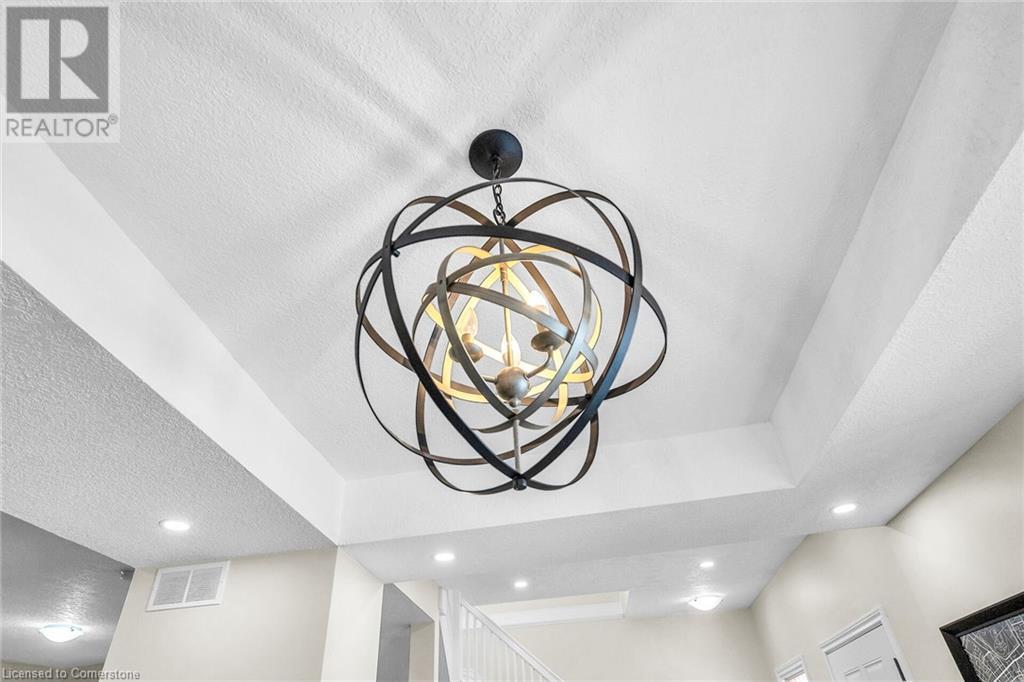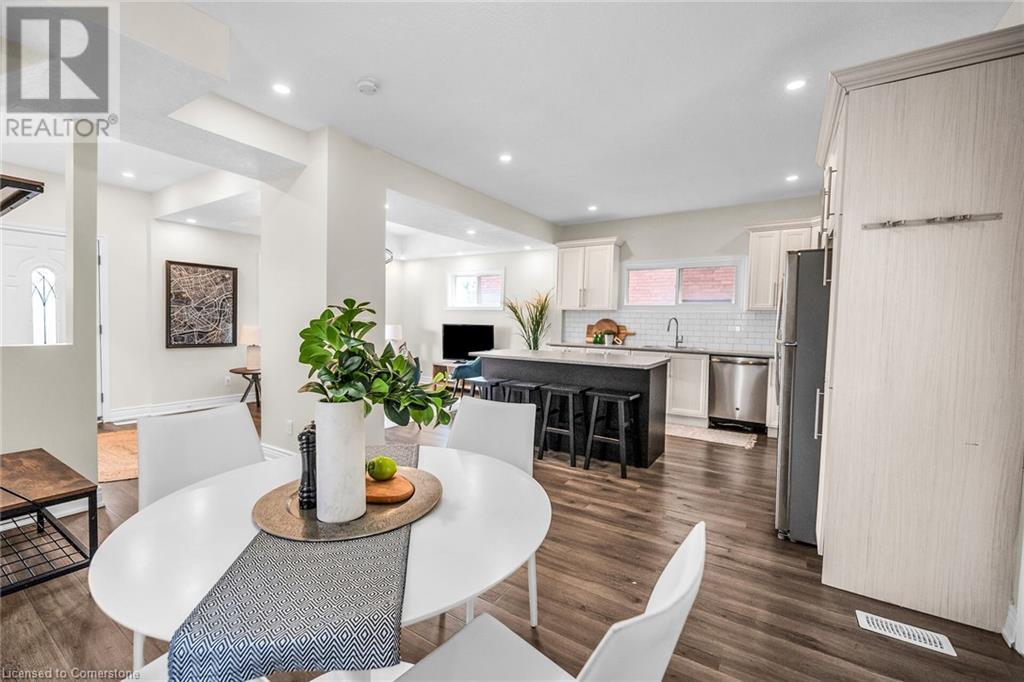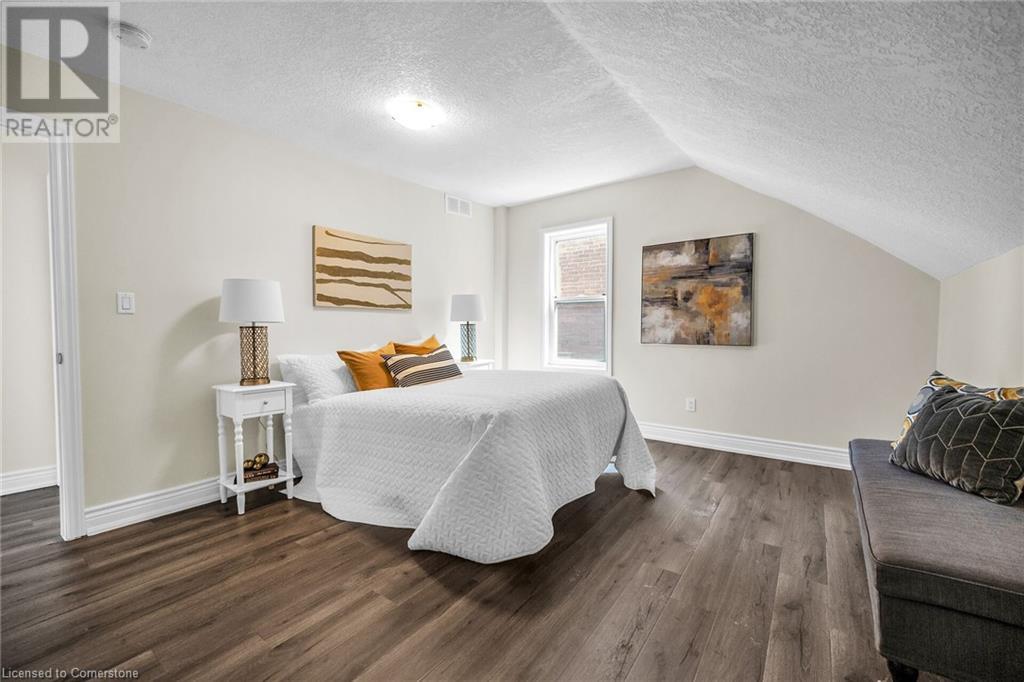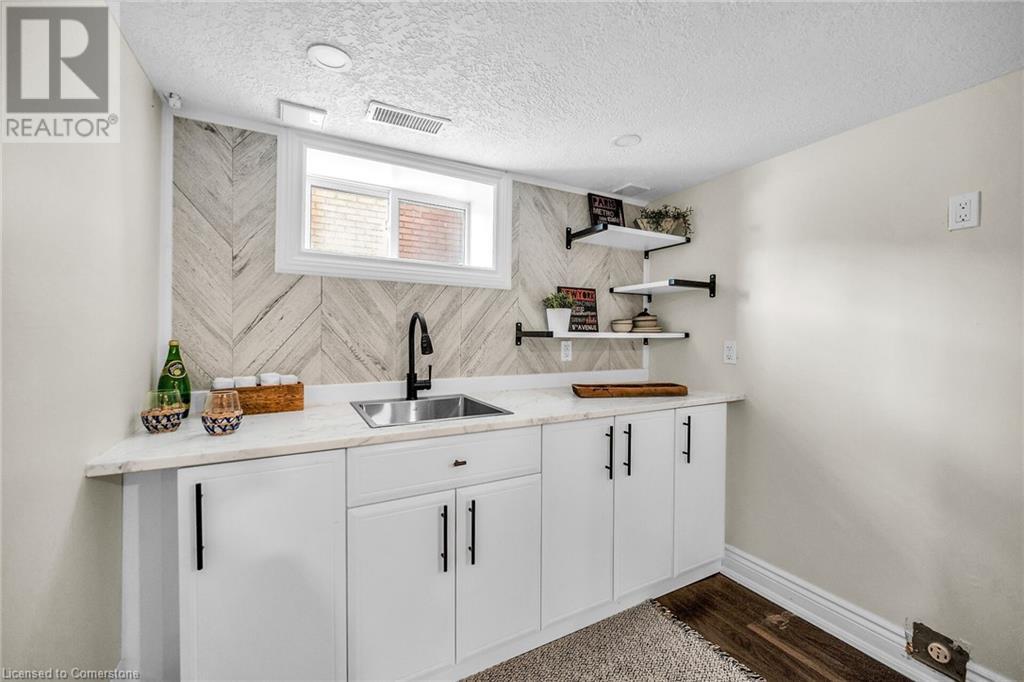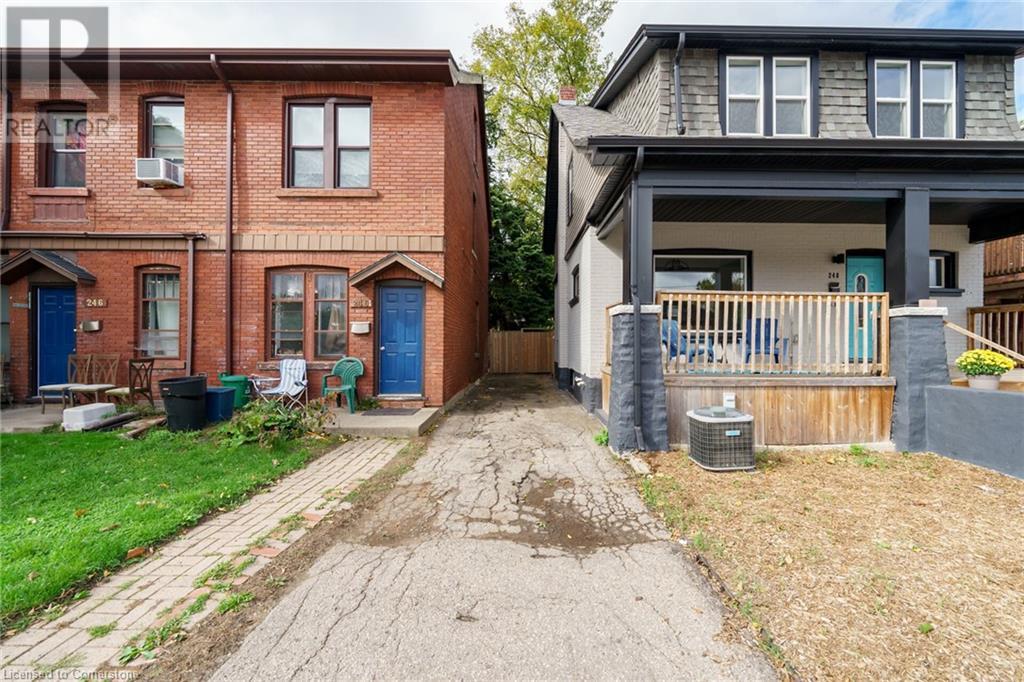248 Murray Street Brantford, Ontario N3S 5S3
$579,900
Welcome to 248 Murray Street, where timeless charm meets modern convenience in the heart of Brantford. This delightful 2-story brick home, thoughtfully renovated in 2018, is perfectly situated just minutes from downtown, schools, and major highways. Ideal for single or multi-generational families and savvy investors alike, this property offers a welcoming open-concept main floor featuring a bright and airy living room, updated eat-in kitchen complete with a stylish island, stainless steel appliances and sleek laminate flooring which is perfect for both everyday living and entertaining. Upstairs, you'll find three generous bedrooms and a luxurious, spa-inspired bathroom designed for relaxation with its separate shower. The lower level is a fantastic addition, offering a newly updated kitchen (2024), a comfortable bedroom, and a modern bathroom. With its separate entrance, this space is perfect for an in-law suite or for renting out to supplement your mortgage. Additional updates include a newer furnace, updated shingles, reliable sump pump and much more, ensuring peace of mind and modern comfort. Enjoy the convenience of a private driveway for two vehicles and easy access to public transit. Priced to sell, 248 Murray Street is a unique opportunity for a move-in-ready home that meets your family's needs and offers a smart investment potential. Don't miss your chance to make this beautiful property your new home! (id:48215)
Property Details
| MLS® Number | 40671286 |
| Property Type | Single Family |
| AmenitiesNearBy | Park, Place Of Worship, Public Transit, Schools |
| EquipmentType | Water Heater |
| Features | Paved Driveway, Sump Pump, In-law Suite |
| ParkingSpaceTotal | 2 |
| RentalEquipmentType | Water Heater |
Building
| BathroomTotal | 2 |
| BedroomsAboveGround | 3 |
| BedroomsBelowGround | 1 |
| BedroomsTotal | 4 |
| Appliances | Dishwasher, Dryer, Refrigerator, Stove, Washer |
| ArchitecturalStyle | 2 Level |
| BasementDevelopment | Finished |
| BasementType | Full (finished) |
| ConstructedDate | 1918 |
| ConstructionStyleAttachment | Detached |
| CoolingType | Central Air Conditioning |
| ExteriorFinish | Brick, Vinyl Siding |
| FoundationType | Block |
| HeatingFuel | Natural Gas |
| HeatingType | Forced Air |
| StoriesTotal | 2 |
| SizeInterior | 1315 Sqft |
| Type | House |
| UtilityWater | Municipal Water |
Land
| Acreage | No |
| LandAmenities | Park, Place Of Worship, Public Transit, Schools |
| Sewer | Municipal Sewage System |
| SizeDepth | 55 Ft |
| SizeFrontage | 36 Ft |
| SizeTotalText | Under 1/2 Acre |
| ZoningDescription | Residential |
Rooms
| Level | Type | Length | Width | Dimensions |
|---|---|---|---|---|
| Second Level | 5pc Bathroom | Measurements not available | ||
| Second Level | Primary Bedroom | 15'10'' x 11'0'' | ||
| Second Level | Bedroom | 14'8'' x 12'3'' | ||
| Second Level | Bedroom | 12'0'' x 10'3'' | ||
| Lower Level | Living Room | 21'10'' x 11'8'' | ||
| Lower Level | Utility Room | Measurements not available | ||
| Lower Level | Laundry Room | Measurements not available | ||
| Lower Level | 3pc Bathroom | 1' x 1' | ||
| Lower Level | Bedroom | 11'10'' x 9'5'' | ||
| Lower Level | Kitchen | 1'1'' x 1'1'' | ||
| Main Level | Living Room | 19'8'' x 11'6'' | ||
| Main Level | Dining Room | 11'8'' x 12'2'' | ||
| Main Level | Foyer | Measurements not available | ||
| Main Level | Eat In Kitchen | 11'8'' x 12'2'' |
https://www.realtor.ca/real-estate/27597608/248-murray-street-brantford
Ed Dunn Jr.
Salesperson
1423 Upper Ottawa St.
Hamilton, Ontario L8W 3J6






